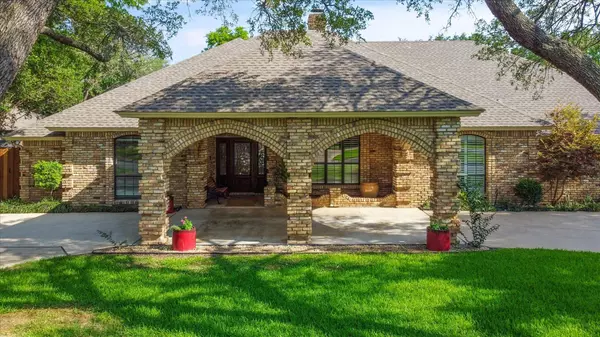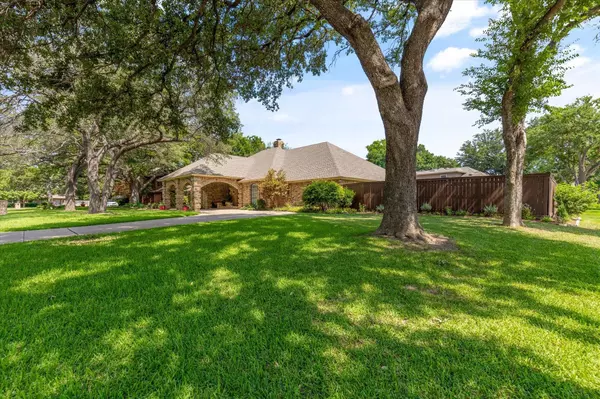$584,900
For more information regarding the value of a property, please contact us for a free consultation.
4 Beds
3 Baths
2,990 SqFt
SOLD DATE : 07/13/2023
Key Details
Property Type Single Family Home
Sub Type Single Family Residence
Listing Status Sold
Purchase Type For Sale
Square Footage 2,990 sqft
Price per Sqft $195
Subdivision Meadows West Add
MLS Listing ID 20361931
Sold Date 07/13/23
Style Traditional
Bedrooms 4
Full Baths 3
HOA Y/N Voluntary
Year Built 1984
Annual Tax Amount $11,438
Lot Size 0.310 Acres
Acres 0.31
Property Description
Beautiful one story home in the highly desired neighborhood of Meadows West. This custom built home sits on a large corner lot with mature oak trees, pool and a beautiful porte cochere for extra covered parking and easy entrance to your home. With over 3,000 sq.ft. you will have plenty of space to entertain. Enjoy your spacious owners retreat with private access to your pool and add your own personal touches to the primary bathroom if desired. This 4 bedroom home offers 3 full bathrooms with a private bedroom and bathroom on the opposite side of the home, perfect for the teenager, mother-in-law, guest or private office space. Many upgrades include fresh paint in living, dining and kitchen areas, newer vinyl flooring, lighting, glass enclosure in shower with hardware and new faucets. Excellent location near Trinity Trails, Chisholm Trail Parkway, private schools, shopping and dining.
Location
State TX
County Tarrant
Community Greenbelt, Jogging Path/Bike Path, Park
Direction From I-30 or I-20 exit Bryant Irvin and go South. Right on Bellaire Dr. S. Left on Deep Valley Ln. and property will be on the right corner.
Rooms
Dining Room 2
Interior
Interior Features Decorative Lighting, Double Vanity, High Speed Internet Available, Kitchen Island, Paneling, Pantry, Vaulted Ceiling(s), Walk-In Closet(s), Wet Bar, In-Law Suite Floorplan
Heating Central, Electric
Cooling Ceiling Fan(s), Central Air, Electric
Flooring Laminate, Tile
Fireplaces Number 1
Fireplaces Type Double Sided, Glass Doors, Living Room, See Through Fireplace, Wood Burning
Appliance Dishwasher, Disposal, Electric Cooktop, Electric Oven, Double Oven
Heat Source Central, Electric
Laundry Utility Room, Full Size W/D Area, Washer Hookup
Exterior
Exterior Feature Covered Patio/Porch, Garden(s), Rain Gutters, Storage
Garage Spaces 2.0
Carport Spaces 1
Pool Gunite, In Ground, Outdoor Pool, Pool Sweep
Community Features Greenbelt, Jogging Path/Bike Path, Park
Utilities Available Cable Available, City Sewer, City Water, Electricity Connected, Underground Utilities
Roof Type Composition
Garage Yes
Private Pool 1
Building
Lot Description Corner Lot, Landscaped, Level, Many Trees, Oak, Sprinkler System, Subdivision
Story One
Foundation Slab
Level or Stories One
Structure Type Brick
Schools
Elementary Schools Ridgleahil
Middle Schools Monnig
High Schools Arlngtnhts
School District Fort Worth Isd
Others
Ownership Andrew Dillon
Acceptable Financing Cash, Conventional, VA Loan
Listing Terms Cash, Conventional, VA Loan
Financing Conventional
Special Listing Condition Survey Available
Read Less Info
Want to know what your home might be worth? Contact us for a FREE valuation!

Our team is ready to help you sell your home for the highest possible price ASAP

©2024 North Texas Real Estate Information Systems.
Bought with Noelle Slater • TDT Realtors
GET MORE INFORMATION

REALTOR® | Lic# 713375






