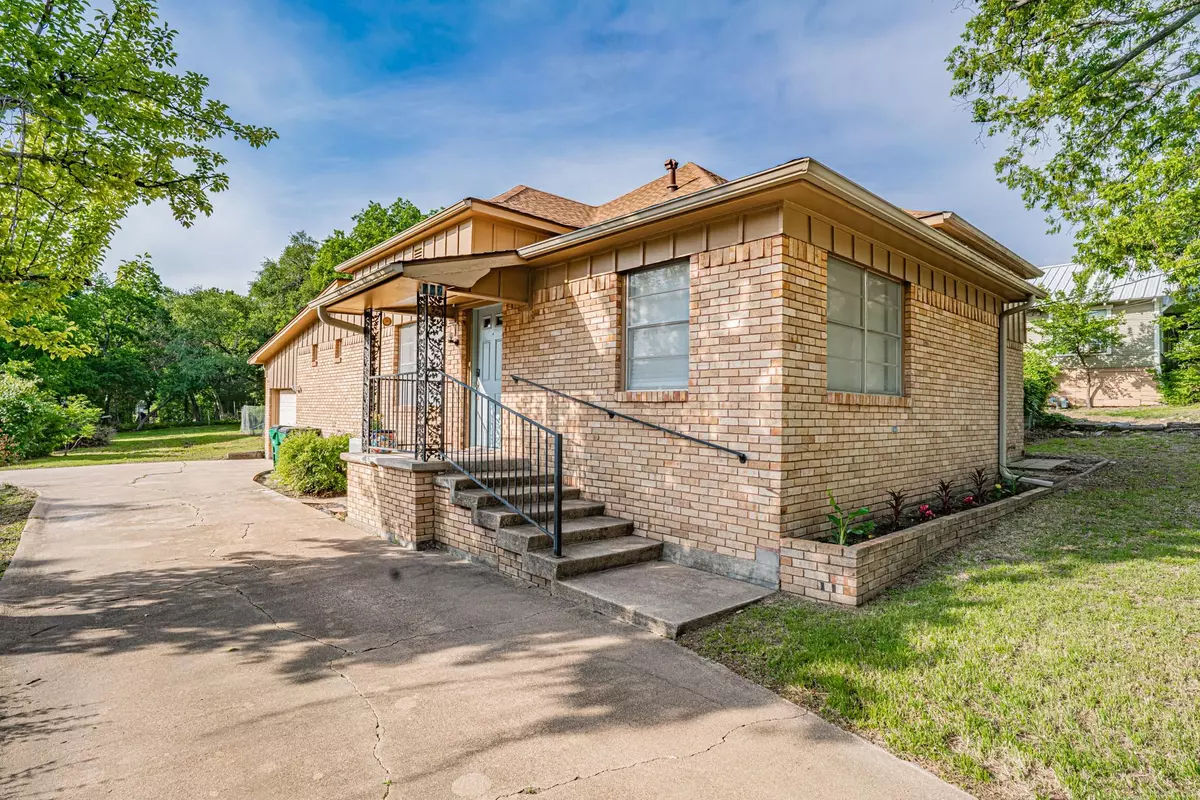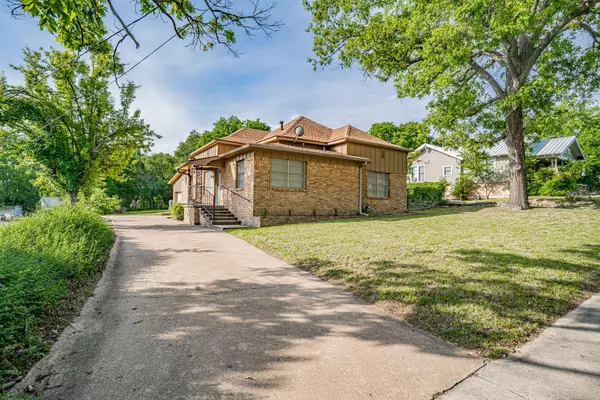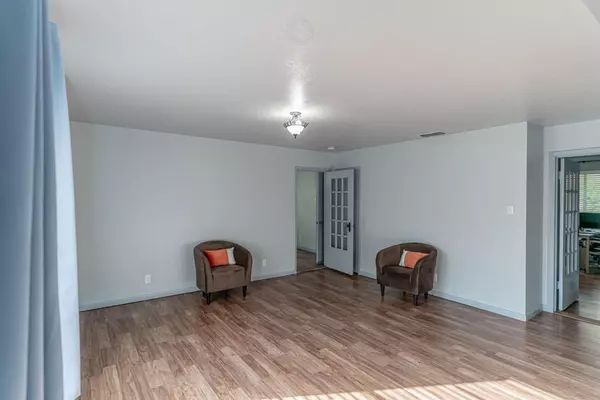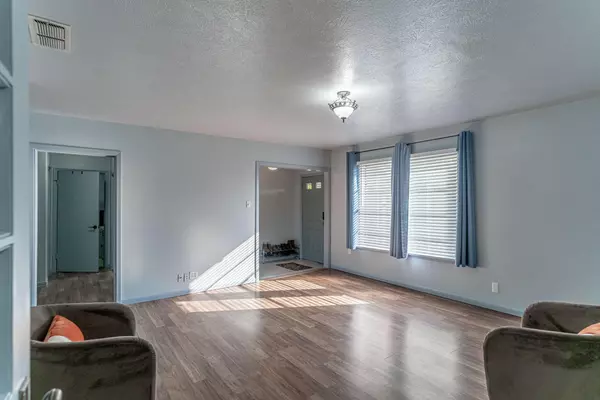$265,000
For more information regarding the value of a property, please contact us for a free consultation.
3 Beds
2 Baths
1,516 SqFt
SOLD DATE : 06/29/2023
Key Details
Property Type Single Family Home
Sub Type Single Family Residence
Listing Status Sold
Purchase Type For Sale
Square Footage 1,516 sqft
Price per Sqft $174
Subdivision City Add
MLS Listing ID 20319441
Sold Date 06/29/23
Style Early American
Bedrooms 3
Full Baths 2
HOA Y/N None
Year Built 1950
Annual Tax Amount $1,806
Lot Size 0.360 Acres
Acres 0.36
Property Description
WALK TO HISTORIC DOWNTOWN & CITY PARK! Enjoy the vintage charm of this home with many modern updates. You will find fresh interior paint and new 2 inch blinds throughout the spacious rooms. Beautiful ceramic tile recently installed in hall bathrooms and kitchen as well as updated lighting and plumbing fixtures throughout. Enjoy the ease of the galley style kitchen with new vented microwave and dishwasher. Fridge and all other items in the house are negotiable. Formal dining room can be turned into 4th bedroom or office. The one car garage with original ship lap has a unique loft great for a two story play area, extra storage, or workshop space. Utility conveniently moved inside the house. As you tour the outside you will find a wonderfully large fenced backyard with extra space outside this area perfect for separating pets or outdoor living area from garden, sports toys, additional cars, RVs.
Location
State TX
County Erath
Direction One block off of West Washington between downtown and Central Elementar
Rooms
Dining Room 1
Interior
Interior Features Cable TV Available, High Speed Internet Available
Heating Central, Natural Gas
Cooling Central Air, Electric
Flooring Laminate, Tile
Appliance Dishwasher, Electric Cooktop, Electric Oven, Gas Water Heater
Heat Source Central, Natural Gas
Laundry Other
Exterior
Exterior Feature Covered Patio/Porch
Garage Spaces 1.0
Fence Chain Link
Utilities Available City Sewer, City Water, Curbs, Overhead Utilities
Roof Type Composition
Garage Yes
Building
Lot Description Few Trees, Interior Lot, Lrg. Backyard Grass
Story One
Foundation Pillar/Post/Pier
Level or Stories One
Structure Type Brick
Schools
Elementary Schools Central
High Schools Stephenvil
School District Stephenville Isd
Others
Ownership Kayon Barrett
Acceptable Financing Cash, Conventional, FHA, USDA Loan
Listing Terms Cash, Conventional, FHA, USDA Loan
Financing Conventional
Special Listing Condition Aerial Photo, Survey Available
Read Less Info
Want to know what your home might be worth? Contact us for a FREE valuation!

Our team is ready to help you sell your home for the highest possible price ASAP

©2024 North Texas Real Estate Information Systems.
Bought with Joyce Holland • HOLLAND HOME & LAND REALTY
GET MORE INFORMATION

REALTOR® | Lic# 713375






