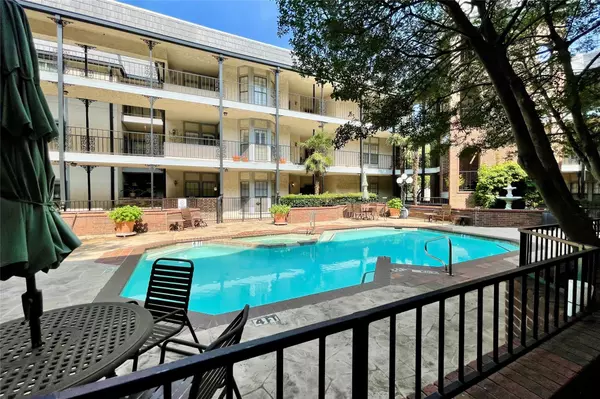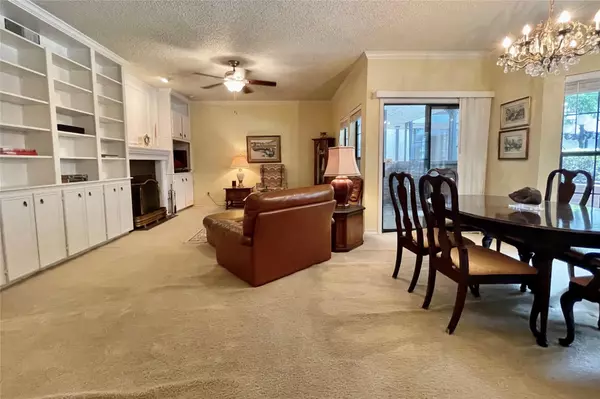$265,000
For more information regarding the value of a property, please contact us for a free consultation.
2 Beds
1 Bath
1,154 SqFt
SOLD DATE : 07/07/2023
Key Details
Property Type Condo
Sub Type Condominium
Listing Status Sold
Purchase Type For Sale
Square Footage 1,154 sqft
Price per Sqft $229
Subdivision Le Parc Condo
MLS Listing ID 20344511
Sold Date 07/07/23
Style Contemporary/Modern,French
Bedrooms 2
Full Baths 1
HOA Fees $429/mo
HOA Y/N Mandatory
Year Built 1984
Annual Tax Amount $5,482
Lot Size 0.727 Acres
Acres 0.727
Property Description
See Virtual Tour Link! Lock & Leave Condo in Gated Community of Le Parc! Small, French-New Orleans Inspired Complex with Swimming Pool & Spa in Courtyard, Gated Garage Entrance & Exit, Controlled Door Access and 2 Assigned Parking Spaces #108 in Corner of Garage. 2 Bedroom Floor Plan with Open Living & Dining Area including Wood Burning Fireplace with Built-In Shelves & Cabinets in Living and Two Patios: one facing Swimming Pool and other on East side that is LARGE. Galley Kitchen with Opening to Living Area & Breakfast Area with access to East facing patio. Primary Bedroom with Walk In Closet, including direct access into Spacious Bathroom with Dual Sinks, Soaking Tub & Separate Shower. Spacious Second Bedroom with Ample Closet Space. Includes Stack Washer Dryer and Refrigerator. Le Parc is conveniently located between Preston Hollow and Park Cities, with So Many Fine Restaurants & Shopping in Close Proximity, including NorthPark Mall & Preston Center. Sold As Is.
Location
State TX
County Dallas
Community Common Elevator, Community Pool, Gated, Pool
Direction From Preston & Northwest Highway, go east on Northwest Highway. Turn North on Turtle Creek Blvd. The turn in is just past the post office before the Sorrento mid-rise building. Turn right and follow down and the parking and building will be just past the post office parking lot.
Rooms
Dining Room 2
Interior
Interior Features Built-in Features, Cable TV Available, Dry Bar, Eat-in Kitchen, High Speed Internet Available, Walk-In Closet(s)
Heating Central, Electric
Cooling Ceiling Fan(s), Central Air, Electric
Flooring Carpet, Ceramic Tile
Fireplaces Number 1
Fireplaces Type Wood Burning
Appliance Dishwasher, Electric Range, Electric Water Heater
Heat Source Central, Electric
Laundry Electric Dryer Hookup, Stacked W/D Area, Washer Hookup
Exterior
Exterior Feature Storage
Garage Spaces 2.0
Pool Gunite, In Ground
Community Features Common Elevator, Community Pool, Gated, Pool
Utilities Available Community Mailbox, Electricity Available
Garage Yes
Private Pool 1
Building
Story One
Level or Stories One
Schools
Elementary Schools Prestonhol
Middle Schools Benjamin Franklin
High Schools White
School District Dallas Isd
Others
Ownership See Sellers Disclosure
Acceptable Financing Cash, Conventional
Listing Terms Cash, Conventional
Financing Cash
Read Less Info
Want to know what your home might be worth? Contact us for a FREE valuation!

Our team is ready to help you sell your home for the highest possible price ASAP

©2024 North Texas Real Estate Information Systems.
Bought with Kristin Mayfield • Fathom Realty LLC
GET MORE INFORMATION

REALTOR® | Lic# 713375






