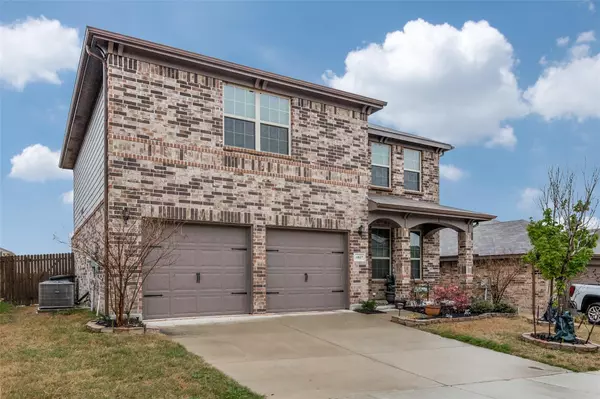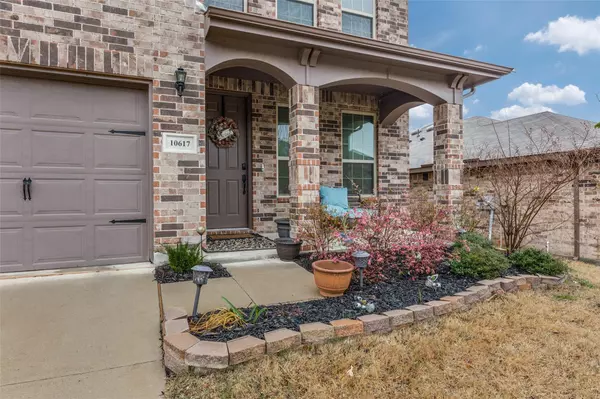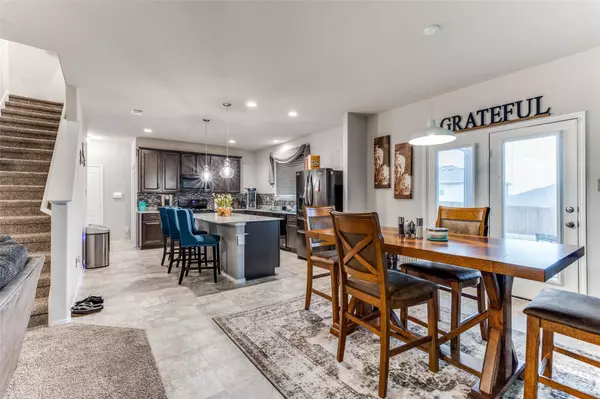$347,900
For more information regarding the value of a property, please contact us for a free consultation.
3 Beds
3 Baths
2,152 SqFt
SOLD DATE : 07/05/2023
Key Details
Property Type Single Family Home
Sub Type Single Family Residence
Listing Status Sold
Purchase Type For Sale
Square Footage 2,152 sqft
Price per Sqft $161
Subdivision Palmilla Springs
MLS Listing ID 20293711
Sold Date 07/05/23
Style Traditional
Bedrooms 3
Full Baths 2
Half Baths 1
HOA Fees $27/ann
HOA Y/N Mandatory
Year Built 2019
Annual Tax Amount $6,938
Lot Size 5,749 Sqft
Acres 0.132
Property Description
WELCOME HOME! This incredible two-story home is bursting with charm and plenty of space. Inside this home, you will find three bedrooms, two-and-a-half baths, 2 living spaces one upstairs and one down with a spacious open layout. The family room is open to the kitchen and dining room creating the perfect space for entertaining. Another popular feature of this home is the private and insanely spacious, second floor master suite that features stunning windows and an en-suite bathroom with two sinks, garden tub and large walk-in closet! This home comes complete with designer-selected upgrades included at no extra cost such as a full suite of energy-efficient kitchen appliances, granite countertops, over sized island, oversized wood cabinetry, two-inch faux wood blinds installed on all operable windows, 8ft door, raised ceilings and more. This home boasts an an awesome backyard with covered patio. Bring your pickiest buyers. This one is sure to please! See floor plan in documents section.
Location
State TX
County Tarrant
Direction From Fort Worth, head west on I 30. Exit Chapel Creek, turn left on Chapin Rd, then left on Spotted Fawn Dr, then right on Cactus Wren.
Rooms
Dining Room 1
Interior
Interior Features Cable TV Available, Decorative Lighting, Eat-in Kitchen, Granite Counters, High Speed Internet Available, Open Floorplan, Pantry, Walk-In Closet(s)
Heating Central
Cooling Ceiling Fan(s), Central Air
Flooring Carpet
Appliance Dishwasher, Disposal, Microwave
Heat Source Central
Laundry Washer Hookup
Exterior
Exterior Feature Covered Patio/Porch, Rain Gutters, Lighting
Garage Spaces 2.0
Fence Wood
Utilities Available Cable Available, City Sewer, City Water, Sidewalk
Roof Type Composition
Garage Yes
Building
Lot Description Interior Lot, Landscaped
Story Two
Foundation Slab
Level or Stories Two
Structure Type Brick,Siding
Schools
Elementary Schools Waverlypar
Middle Schools Leonard
High Schools Westn Hill
School District Fort Worth Isd
Others
Ownership See Tax
Acceptable Financing Cash, Conventional, FHA, VA Loan
Listing Terms Cash, Conventional, FHA, VA Loan
Financing FHA 203(b)
Read Less Info
Want to know what your home might be worth? Contact us for a FREE valuation!

Our team is ready to help you sell your home for the highest possible price ASAP

©2024 North Texas Real Estate Information Systems.
Bought with Gary Addison • BHHS Premier Properties
GET MORE INFORMATION

REALTOR® | Lic# 713375






