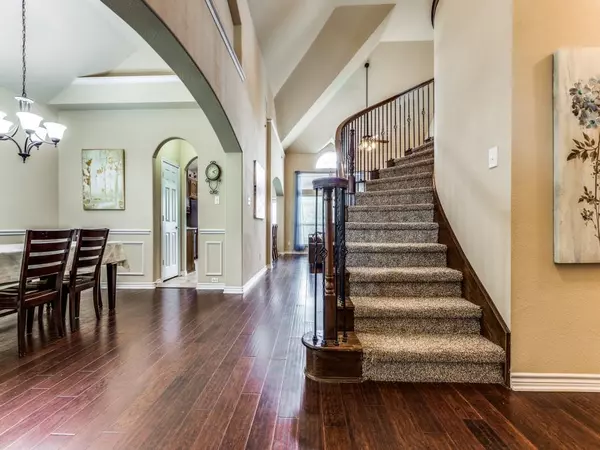$494,900
For more information regarding the value of a property, please contact us for a free consultation.
5 Beds
3 Baths
2,685 SqFt
SOLD DATE : 07/05/2023
Key Details
Property Type Single Family Home
Sub Type Single Family Residence
Listing Status Sold
Purchase Type For Sale
Square Footage 2,685 sqft
Price per Sqft $184
Subdivision Carter Ranch Ph Iib The
MLS Listing ID 20347183
Sold Date 07/05/23
Style Traditional
Bedrooms 5
Full Baths 3
HOA Fees $66/ann
HOA Y/N Mandatory
Year Built 2013
Annual Tax Amount $10,164
Lot Size 6,708 Sqft
Acres 0.154
Property Description
Don't miss this upgraded home in sought-after Carter Ranch! With its tall ceilings & open floor plan, this home offers a sense of spaciousness & comfort. Check out the upgraded California kitchen, complete with granite countertops, double oven, coffee barand a generously-sized island. An expansive loft area awaits on the upper level, providing versatility for a game room, playroom or even a second living area. With 5 bedrooms and 3 full baths, there is an abundance of space to accommodate your everyone's needs. Noteworthy features include a charming stone gas-burning fireplace that adds warmth & character to the living space.The covered and extended patio offers an ideal setting for outdoor relaxation or entertaining guests. New fence installed this year. Two HVAC systesm (large system coil replaced this year) with wifi enabled Google digital thermostats to keep you cool this summer. Carter Ranch offers pool, parks, pond, trails - all within walking distance!
Location
State TX
County Collin
Community Community Pool, Curbs, Greenbelt, Jogging Path/Bike Path, Lake, Playground
Direction North on 380 onto N Preston Rd. Right on Carter Ranch and a quick left on Appaloosa Lane.
Rooms
Dining Room 2
Interior
Interior Features Cable TV Available, Decorative Lighting, Double Vanity, Granite Counters, High Speed Internet Available, Kitchen Island, Loft, Open Floorplan, Pantry, Sound System Wiring
Heating Central, Natural Gas
Cooling Central Air, Electric
Flooring Carpet, Ceramic Tile, Wood
Fireplaces Number 1
Fireplaces Type Family Room, Gas, Gas Starter, Stone
Appliance Dishwasher, Disposal, Gas Cooktop, Gas Oven, Microwave, Double Oven, Plumbed For Gas in Kitchen, Tankless Water Heater
Heat Source Central, Natural Gas
Laundry Utility Room, Full Size W/D Area
Exterior
Exterior Feature Covered Patio/Porch, Storage
Garage Spaces 2.0
Fence Back Yard, Full, Gate, Wood
Community Features Community Pool, Curbs, Greenbelt, Jogging Path/Bike Path, Lake, Playground
Utilities Available City Sewer, City Water, Sidewalk
Roof Type Composition
Garage Yes
Building
Story Two
Foundation Slab
Level or Stories Two
Structure Type Brick,Fiber Cement
Schools
Elementary Schools O'Dell
Middle Schools Jerry & Linda Moore
High Schools Celina
School District Celina Isd
Others
Restrictions Deed
Acceptable Financing Cash, Conventional, FHA, USDA Loan, VA Loan
Listing Terms Cash, Conventional, FHA, USDA Loan, VA Loan
Financing FHA
Read Less Info
Want to know what your home might be worth? Contact us for a FREE valuation!

Our team is ready to help you sell your home for the highest possible price ASAP

©2024 North Texas Real Estate Information Systems.
Bought with Cheri Chavez • Coldwell Banker Apex, REALTORS
GET MORE INFORMATION

REALTOR® | Lic# 713375






