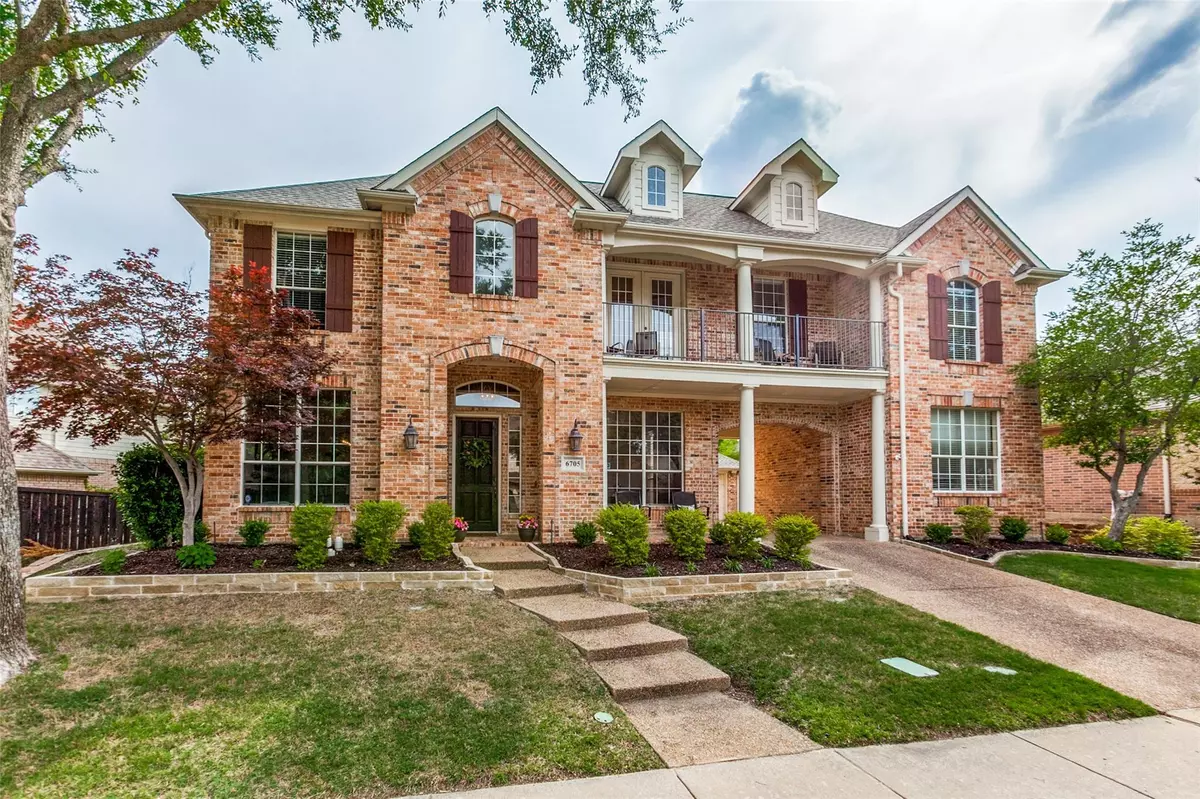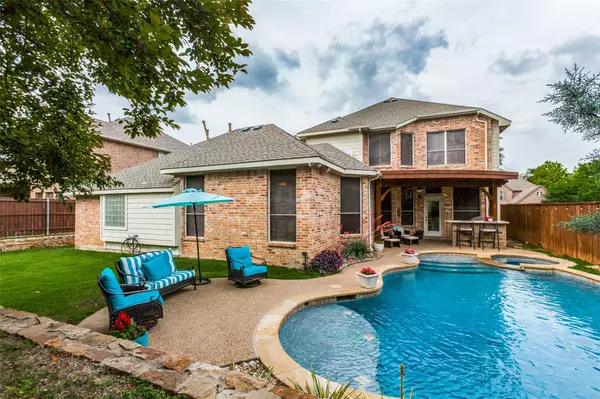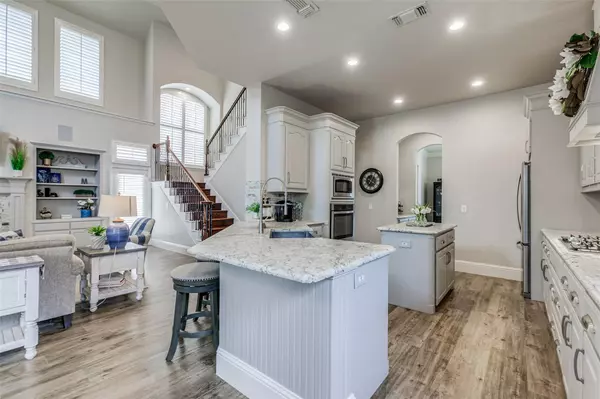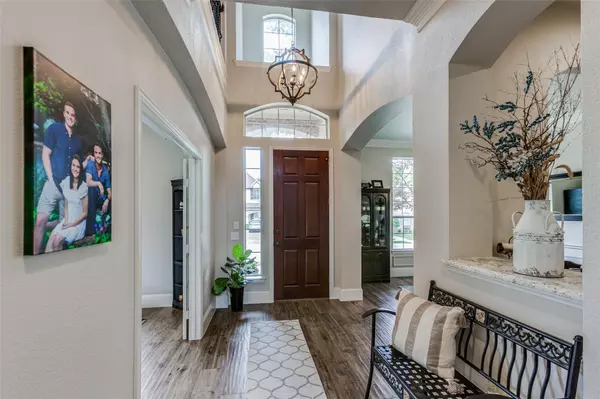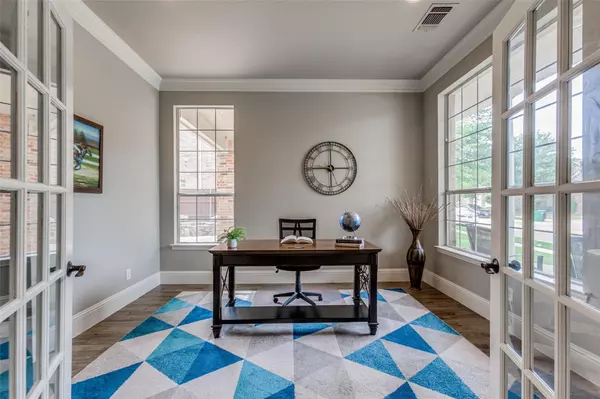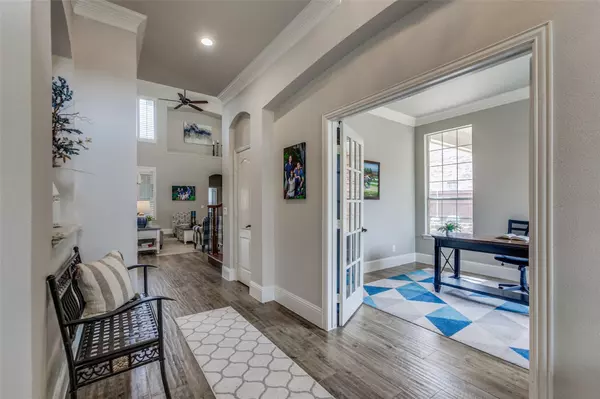$800,000
For more information regarding the value of a property, please contact us for a free consultation.
4 Beds
4 Baths
3,392 SqFt
SOLD DATE : 06/30/2023
Key Details
Property Type Single Family Home
Sub Type Single Family Residence
Listing Status Sold
Purchase Type For Sale
Square Footage 3,392 sqft
Price per Sqft $235
Subdivision Hillsborough
MLS Listing ID 20323625
Sold Date 06/30/23
Style Traditional
Bedrooms 4
Full Baths 3
Half Baths 1
HOA Fees $75/ann
HOA Y/N Mandatory
Year Built 2000
Annual Tax Amount $9,828
Lot Size 7,840 Sqft
Acres 0.18
Property Description
JUST IN TIME FOR SUMMER FUN! Gorgeous open floorplan, UPDATED HOME in Stonebridge Ranch. Today’s paint colors and wood looking tile floors throughout downstairs w oversized living area including Plantation shutters, fireplace and built ins opening to an AWESOME chef's kitchen w honed granite countertops, brick like tile backsplash, farm style sink, SS appliances, and breakfast nook w window seat. Large primary suite featuring sitting area and barn door to beautifully redone DESIGNER bathroom w oversized shower, furniture style dual sinks, and freestanding bathtub. Study with French doors, spacious dining room, butlers pantry, a powder bath with a door to the pool, and a large utility room with sink and counter space complete the downstairs. Upstairs has new carpet (April 23) updated paint, neutral décor, 3 bedrooms, 2 baths, and a gameroom with French doors to the balcony. Outdoor kitchen w pergola, pool, spa and grassy area for games and pets are an entertainer’s DREAM. Welcome Home!
Location
State TX
County Collin
Community Club House, Community Pool, Greenbelt, Jogging Path/Bike Path, Park, Playground, Pool
Direction From 121, go north on Custer about 3 miles. Turn Right into Stonebridge Ranch onto Stonebridge Drive. Turn right on Coronado. Turn left on White Oak. Turn Right on Ravenwood. House is on the right.
Rooms
Dining Room 2
Interior
Interior Features Cable TV Available, Decorative Lighting, Dry Bar, High Speed Internet Available, Kitchen Island, Pantry, Walk-In Closet(s)
Heating Central, Natural Gas, Zoned
Cooling Ceiling Fan(s), Central Air, Electric, Zoned
Flooring Carpet, Ceramic Tile
Fireplaces Number 1
Fireplaces Type Gas Logs, Gas Starter
Appliance Dishwasher, Disposal, Electric Oven, Gas Cooktop, Gas Water Heater, Microwave, Plumbed For Gas in Kitchen
Heat Source Central, Natural Gas, Zoned
Laundry Electric Dryer Hookup, Utility Room, Full Size W/D Area, Washer Hookup
Exterior
Exterior Feature Covered Patio/Porch, Gas Grill, Rain Gutters, Lighting, Outdoor Kitchen, Outdoor Living Center
Garage Spaces 3.0
Fence Wood
Pool Gunite, Heated, In Ground, Pool Sweep, Pool/Spa Combo
Community Features Club House, Community Pool, Greenbelt, Jogging Path/Bike Path, Park, Playground, Pool
Utilities Available Cable Available, City Sewer, City Water, Individual Gas Meter, Individual Water Meter, Underground Utilities
Roof Type Composition
Garage Yes
Private Pool 1
Building
Lot Description Interior Lot, Landscaped, Sprinkler System, Subdivision
Story Two
Foundation Slab
Structure Type Brick,Fiber Cement
Schools
Elementary Schools Wolford
Middle Schools Evans
High Schools Mckinney Boyd
School District Mckinney Isd
Others
Ownership See agent
Acceptable Financing Cash, Conventional
Listing Terms Cash, Conventional
Financing Cash
Read Less Info
Want to know what your home might be worth? Contact us for a FREE valuation!

Our team is ready to help you sell your home for the highest possible price ASAP

©2024 North Texas Real Estate Information Systems.
Bought with Robin Turner • PATTON INTERNATIONAL PROPERTIE
GET MORE INFORMATION

REALTOR® | Lic# 713375

