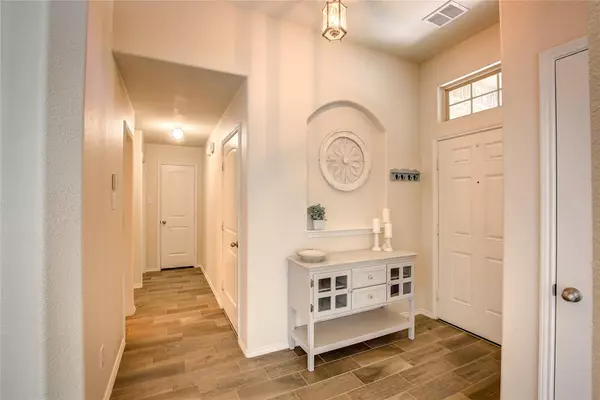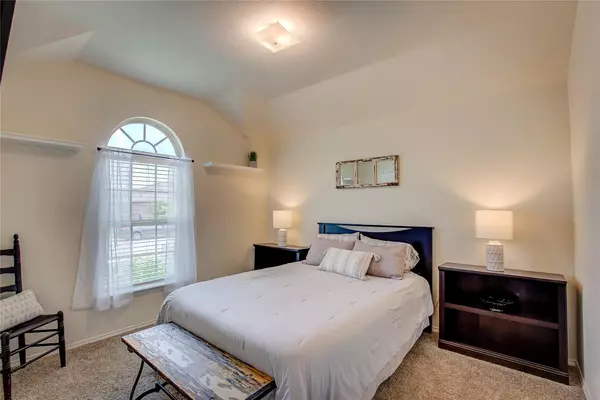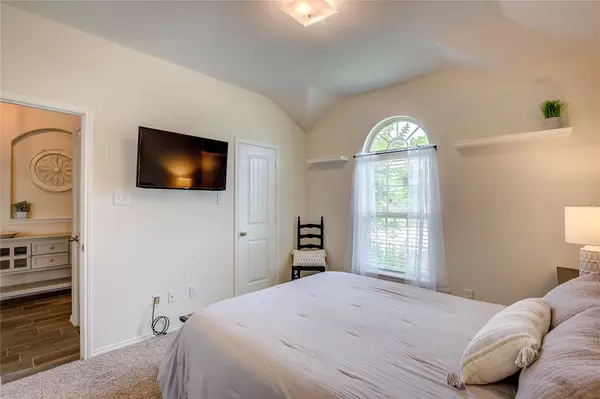$329,900
For more information regarding the value of a property, please contact us for a free consultation.
3 Beds
2 Baths
1,724 SqFt
SOLD DATE : 06/30/2023
Key Details
Property Type Single Family Home
Sub Type Single Family Residence
Listing Status Sold
Purchase Type For Sale
Square Footage 1,724 sqft
Price per Sqft $191
Subdivision The Reserve At Chamberlain Cro
MLS Listing ID 20344288
Sold Date 06/30/23
Style Traditional
Bedrooms 3
Full Baths 2
HOA Fees $46/ann
HOA Y/N Mandatory
Year Built 2019
Annual Tax Amount $7,206
Lot Size 5,488 Sqft
Acres 0.126
Property Description
Welcome to this stunning 3 bed, 2 bath home boasting an open floor plan & exquisite features. A private hallway leads to a secondary bedroom, ensuring peace & privacy. The primary bedroom offers a luxurious master suite with a spacious walk-in closet, dual marbled vanities, a separate shower & an inviting tub for ultimate relaxation. The kitchen is a chef's dream, featuring a convenient island that opens to the living room, stainless steel appliances, & elegant granite countertops. Porcelain plank floors grace every corner, creating a warm and inviting ambiance. The kitchen also showcases gorgeous grey cabinets & a stylish subway tile backsplash, adding a touch of modern elegance. Step outside to an immaculate, landscaped backyard, perfect for outdoor gatherings & enjoyment. The screen-in porch provides a bug-free oasis, while the covered patio offers a shaded retreat. This home is a true gem, combining style, functionality, & comfort in every detail. BE SURE TO CHECK OUT THE 3D MODEL!
Location
State TX
County Rockwall
Community Community Pool, Greenbelt, Park, Sidewalks
Direction From I30, Exit 73 go south on FM 551, aprox. .5 mile. Left onto Chamberlain into the community.
Rooms
Dining Room 1
Interior
Interior Features Cable TV Available, Decorative Lighting, Double Vanity, Eat-in Kitchen, Flat Screen Wiring, Granite Counters, High Speed Internet Available, Kitchen Island, Open Floorplan, Pantry, Smart Home System, Walk-In Closet(s), Other
Heating Central, Electric, ENERGY STAR Qualified Equipment, ENERGY STAR/ACCA RSI Qualified Installation, Heat Pump, Zoned
Cooling Ceiling Fan(s), Central Air, Electric, ENERGY STAR Qualified Equipment, Zoned
Flooring Carpet, Other
Appliance Dishwasher, Disposal, Electric Cooktop, Electric Oven, Electric Range, Microwave, Vented Exhaust Fan
Heat Source Central, Electric, ENERGY STAR Qualified Equipment, ENERGY STAR/ACCA RSI Qualified Installation, Heat Pump, Zoned
Laundry Electric Dryer Hookup, Full Size W/D Area, Washer Hookup
Exterior
Exterior Feature Covered Patio/Porch, Rain Gutters, Storage
Garage Spaces 2.0
Fence Fenced, Wood
Community Features Community Pool, Greenbelt, Park, Sidewalks
Utilities Available MUD Sewer, MUD Water
Roof Type Composition
Garage Yes
Building
Lot Description Few Trees, Interior Lot, Landscaped, Sprinkler System, Subdivision
Story One
Foundation Slab
Structure Type Brick,Rock/Stone
Schools
Elementary Schools Vernon
Middle Schools Royse City
High Schools Royse City
School District Royse City Isd
Others
Acceptable Financing Cash, Conventional, FHA, VA Loan
Listing Terms Cash, Conventional, FHA, VA Loan
Financing VA
Read Less Info
Want to know what your home might be worth? Contact us for a FREE valuation!

Our team is ready to help you sell your home for the highest possible price ASAP

©2024 North Texas Real Estate Information Systems.
Bought with Christina Lafferty • Mike Mazyck Realty
GET MORE INFORMATION

REALTOR® | Lic# 713375






