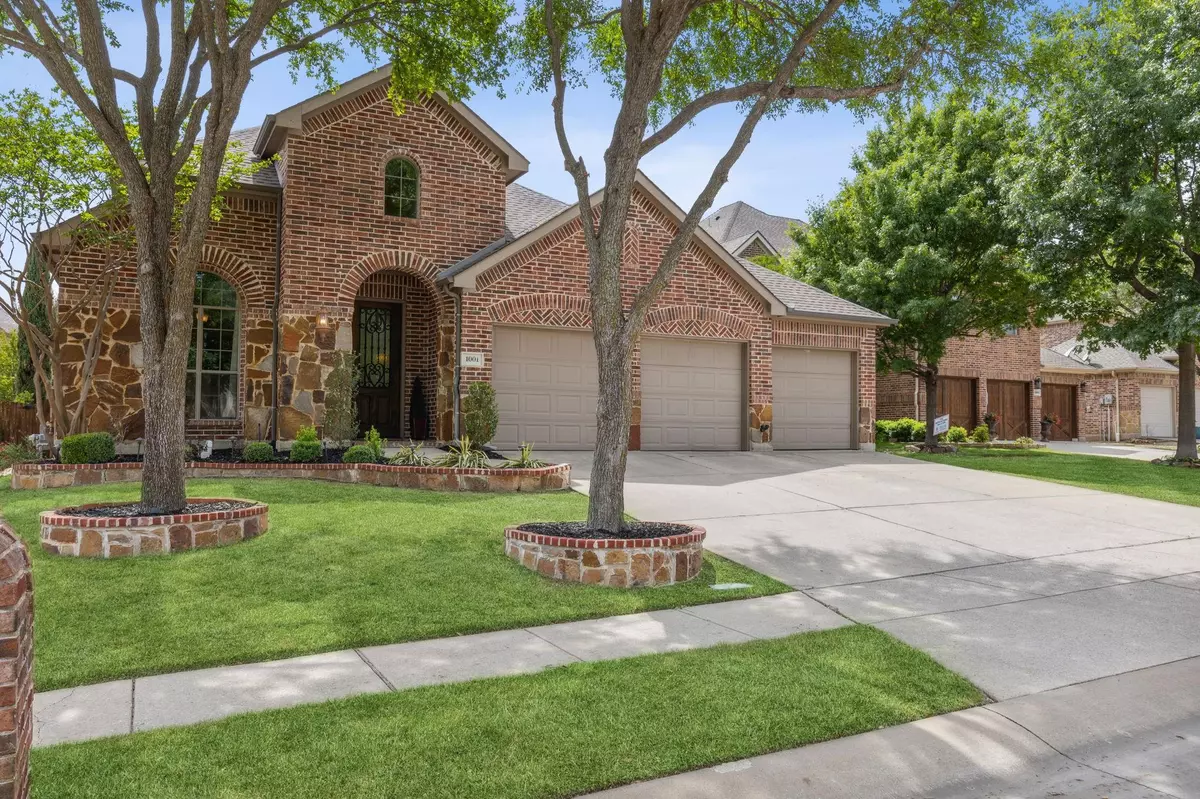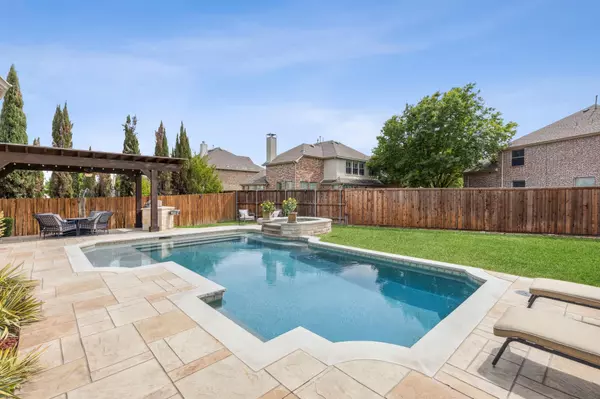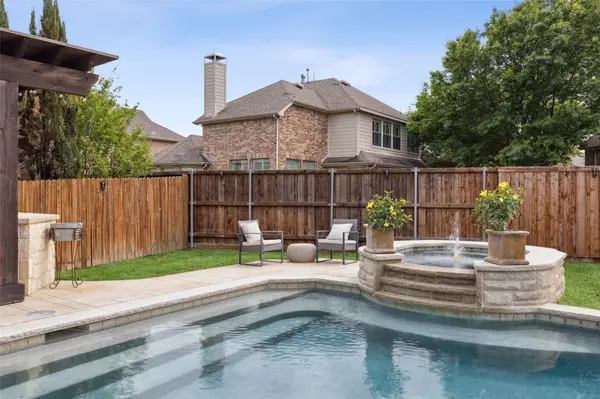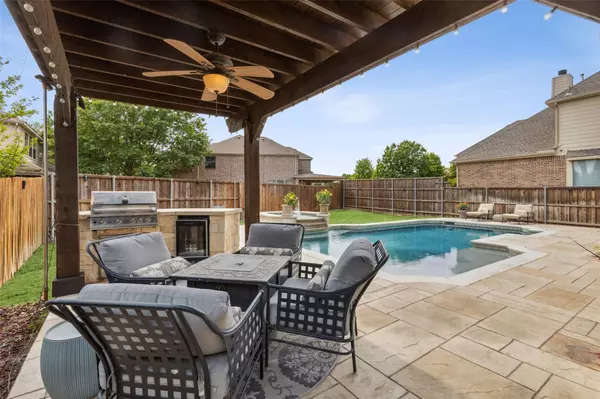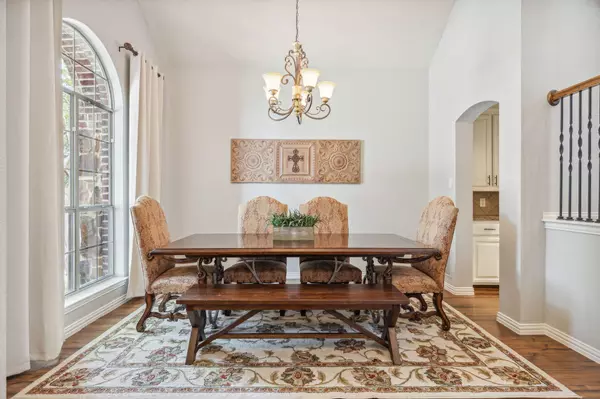$775,000
For more information regarding the value of a property, please contact us for a free consultation.
4 Beds
3 Baths
2,872 SqFt
SOLD DATE : 06/23/2023
Key Details
Property Type Single Family Home
Sub Type Single Family Residence
Listing Status Sold
Purchase Type For Sale
Square Footage 2,872 sqft
Price per Sqft $269
Subdivision Ridgecrest - Ph I
MLS Listing ID 20319584
Sold Date 06/23/23
Style Traditional
Bedrooms 4
Full Baths 3
HOA Fees $60/ann
HOA Y/N Mandatory
Year Built 2005
Annual Tax Amount $10,642
Lot Size 7,405 Sqft
Acres 0.17
Property Description
Summer Ready! Backyard oasis on cul-de-sac lot with lush landscaping & 3-car garage. Beautiful entry is bright & open. Entertainer’s kitchen features, high-end granite countertops, 5-burner gas cooktop, large island breakfast bar, & butler's pantry. Kitchen open to the family room with elegant brick fireplace & plantation shutters. Private master suite with bay windows overlooking the pool, walk in closet, split vanities, & separate jetted garden tub & shower. Relaxing back covered patio, outdoor living & kitchen, heated pool & spa. Plantation shutters, iron staircase spindles, & large laundry room. Master plus a second bedroom & bathroom downstairs. Gameroom & media room upstairs. McKinney ISD schools. Great location close to Adriatica, minutes from historic downtown McKinney with great shopping & restaurants. Enjoy the Ridgecrest amenities including their community pool, playground, & a walking path through the heart of the neighborhood.
Location
State TX
County Collin
Community Community Pool, Jogging Path/Bike Path, Playground, Sidewalks
Direction GPS
Rooms
Dining Room 2
Interior
Interior Features Cable TV Available, Decorative Lighting, Eat-in Kitchen, Granite Counters, High Speed Internet Available, Kitchen Island, Pantry, Sound System Wiring, Walk-In Closet(s)
Heating Central, Natural Gas
Cooling Ceiling Fan(s), Central Air, Electric
Flooring Carpet, Ceramic Tile, Laminate
Fireplaces Number 1
Fireplaces Type Brick, Decorative, Gas, Gas Logs, Living Room, Wood Burning
Appliance Dishwasher, Disposal, Electric Oven, Gas Cooktop, Microwave, Plumbed For Gas in Kitchen
Heat Source Central, Natural Gas
Laundry Electric Dryer Hookup, Utility Room, Full Size W/D Area, Washer Hookup
Exterior
Exterior Feature Built-in Barbecue, Covered Patio/Porch, Rain Gutters, Outdoor Grill, Outdoor Kitchen, Private Yard
Garage Spaces 3.0
Fence Fenced, Wood
Pool Heated, In Ground, Pool/Spa Combo, Private
Community Features Community Pool, Jogging Path/Bike Path, Playground, Sidewalks
Utilities Available City Sewer, City Water, Individual Gas Meter, Individual Water Meter
Roof Type Composition
Garage Yes
Private Pool 1
Building
Lot Description Cul-De-Sac, Landscaped, Subdivision
Story Two
Foundation Slab
Structure Type Brick,Rock/Stone
Schools
Elementary Schools Lizzie Nell Cundiff Mcclure
Middle Schools Dr Jack Cockrill
High Schools Mckinney North
School District Mckinney Isd
Others
Restrictions Deed,Other
Ownership Christopher & Amy Schomerus
Acceptable Financing Cash, Conventional, VA Loan
Listing Terms Cash, Conventional, VA Loan
Financing Conventional
Special Listing Condition Deed Restrictions
Read Less Info
Want to know what your home might be worth? Contact us for a FREE valuation!

Our team is ready to help you sell your home for the highest possible price ASAP

©2024 North Texas Real Estate Information Systems.
Bought with Brenda Townsley • Ebby Halliday, REALTORS
GET MORE INFORMATION

REALTOR® | Lic# 713375

