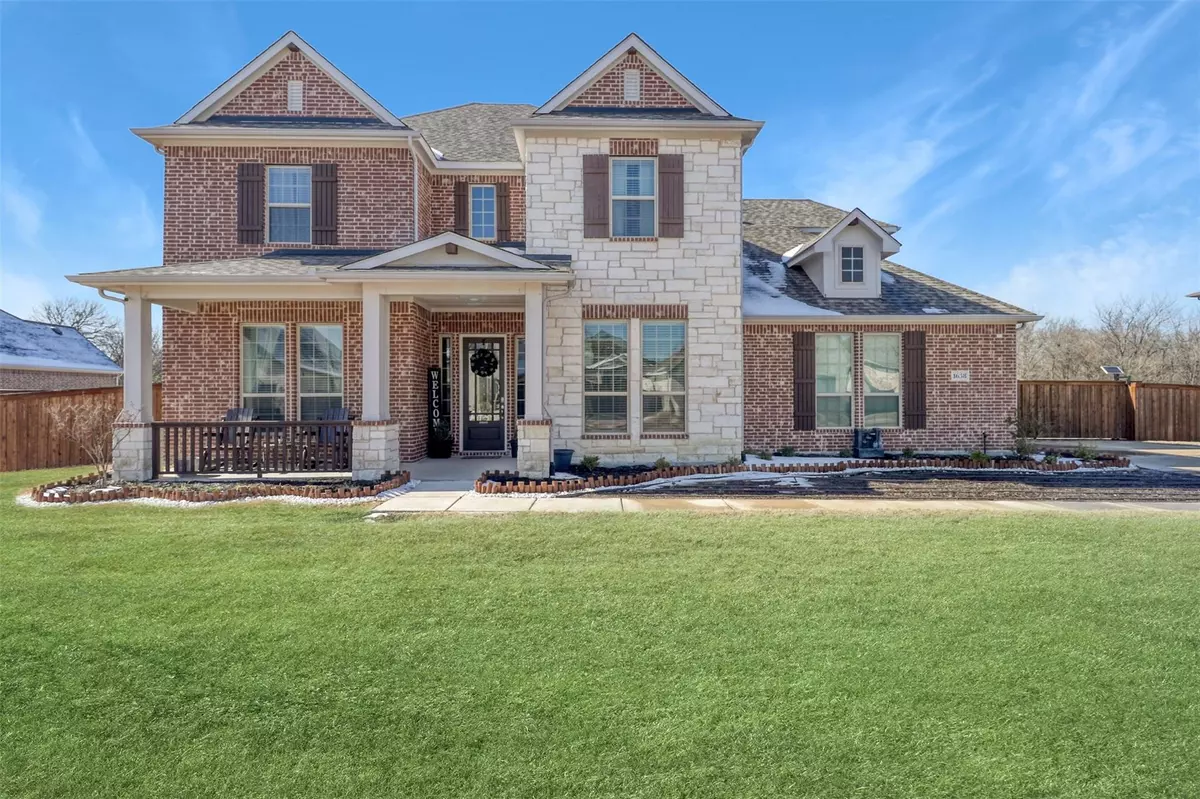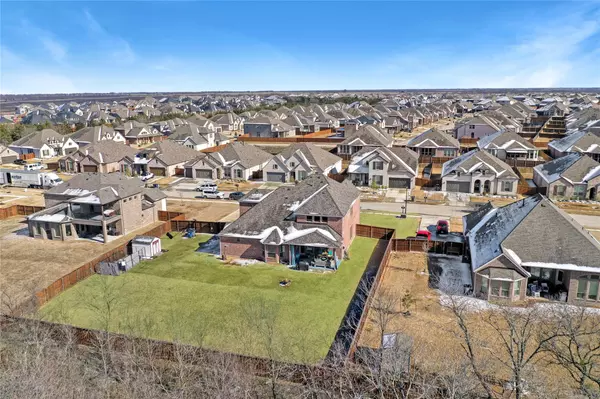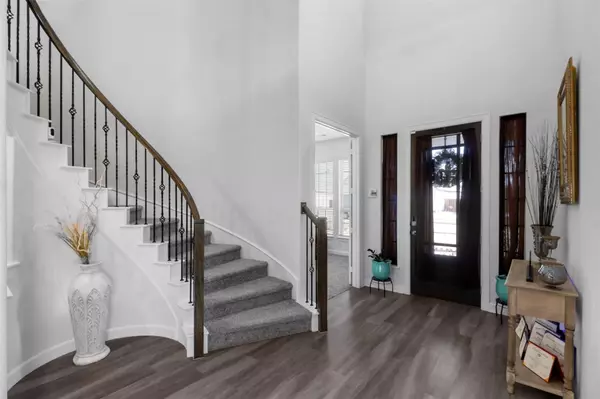$720,000
For more information regarding the value of a property, please contact us for a free consultation.
5 Beds
4 Baths
3,746 SqFt
SOLD DATE : 06/20/2023
Key Details
Property Type Single Family Home
Sub Type Single Family Residence
Listing Status Sold
Purchase Type For Sale
Square Footage 3,746 sqft
Price per Sqft $192
Subdivision Sonoma Verde Phase 2
MLS Listing ID 20245645
Sold Date 06/20/23
Style Traditional
Bedrooms 5
Full Baths 4
HOA Fees $65/ann
HOA Y/N Mandatory
Year Built 2020
Lot Size 0.460 Acres
Acres 0.4605
Lot Dimensions 118 X 170
Property Description
Welcome Home! Enjoy luxury living at Sonoma Verde Resort style community with walking trails, club house, swimming pool, and ponds. Home is on a half acre lot and conveniently located with quick access to Rockwall, Heath, Forney, Terrell, and Royce City. Beautiful curved stairs at entry. Family room with a wall of windows and cozy fire place. Kitchen features walk-in pantry, island, granite counter tops, and SS appliances. Office with French doors. First floor guestroom, and primary suite with dual vanities, garden tub, enclosed shower, and two separate walk-in closets. Second floor boats a game room, media room, two full baths, and three secondary bedrooms. Two car garage with tandem. Covered porch and patio. Electric gate that allows backyard access.
Location
State TX
County Rockwall
Community Club House, Community Pool, Community Sprinkler, Fishing, Greenbelt, Jogging Path/Bike Path, Playground, Pool, Sidewalks, Other
Direction Use GPS
Rooms
Dining Room 1
Interior
Interior Features Built-in Features, Cable TV Available, Central Vacuum, Decorative Lighting, Double Vanity, Eat-in Kitchen, Flat Screen Wiring, Granite Counters, High Speed Internet Available, Kitchen Island, Open Floorplan, Pantry, Smart Home System, Sound System Wiring, Vaulted Ceiling(s), Walk-In Closet(s), Wired for Data
Heating Central, Electric, Fireplace(s), Natural Gas
Cooling Ceiling Fan(s), Central Air, Electric
Flooring Carpet, Ceramic Tile, Laminate
Fireplaces Number 1
Fireplaces Type Gas, Gas Logs, Living Room
Appliance Dishwasher, Disposal, Gas Cooktop, Gas Oven, Microwave, Tankless Water Heater
Heat Source Central, Electric, Fireplace(s), Natural Gas
Laundry Electric Dryer Hookup, Utility Room, Full Size W/D Area, Stacked W/D Area, Washer Hookup
Exterior
Garage Spaces 2.0
Fence Back Yard
Community Features Club House, Community Pool, Community Sprinkler, Fishing, Greenbelt, Jogging Path/Bike Path, Playground, Pool, Sidewalks, Other
Utilities Available Cable Available, City Sewer, City Water, Concrete, Electricity Connected, Individual Gas Meter, MUD Sewer, MUD Water, Natural Gas Available
Roof Type Composition,Shingle
Garage Yes
Building
Lot Description Acreage, Sprinkler System, Subdivision
Story Two
Foundation Slab
Structure Type Brick
Schools
Elementary Schools Ouida Springer
Middle Schools Cain
High Schools Rockwall
School District Rockwall Isd
Others
Ownership Berwin Wade Sr. & Selena Wade
Acceptable Financing Cash, Conventional, FHA, VA Loan
Listing Terms Cash, Conventional, FHA, VA Loan
Financing Conventional
Special Listing Condition Survey Available
Read Less Info
Want to know what your home might be worth? Contact us for a FREE valuation!

Our team is ready to help you sell your home for the highest possible price ASAP

©2024 North Texas Real Estate Information Systems.
Bought with Jennifer Shannon • Keller Williams Rockwall
GET MORE INFORMATION

REALTOR® | Lic# 713375






