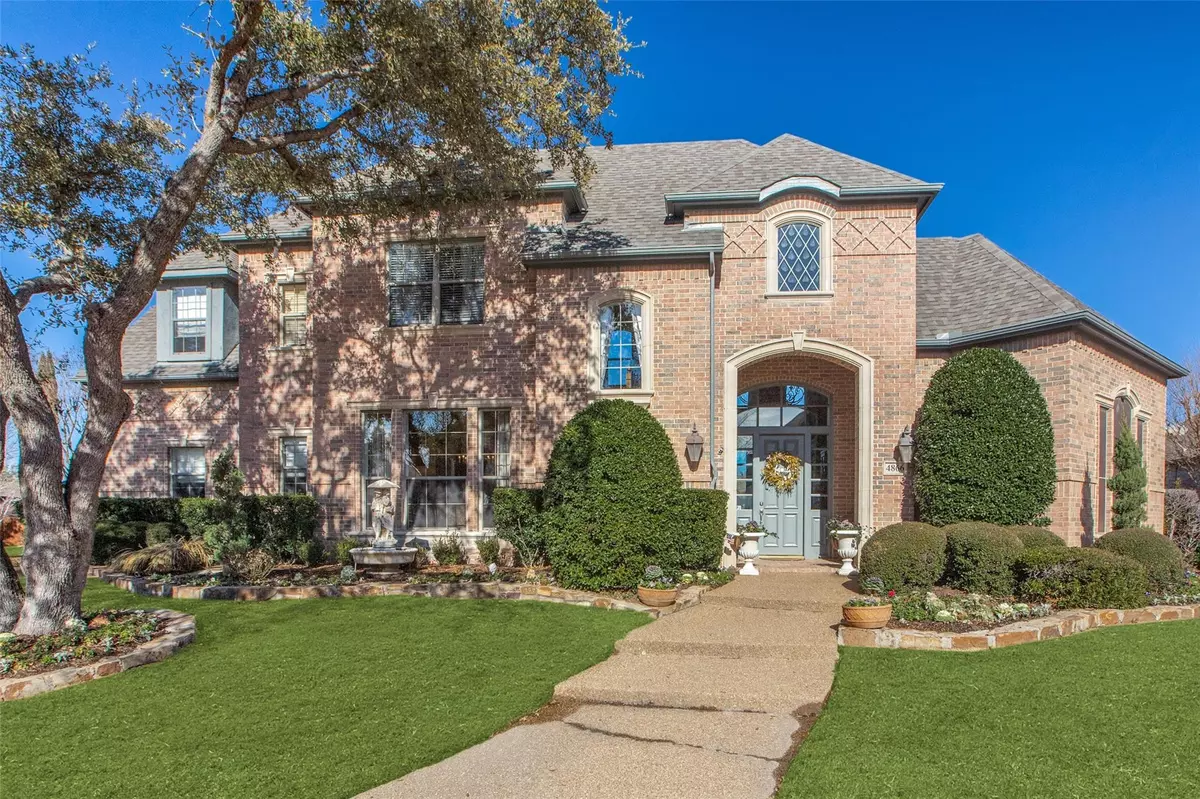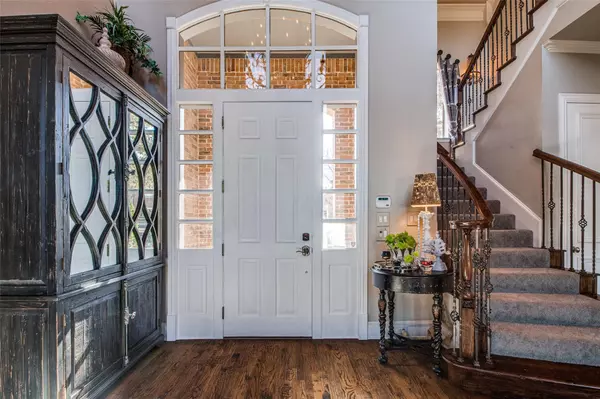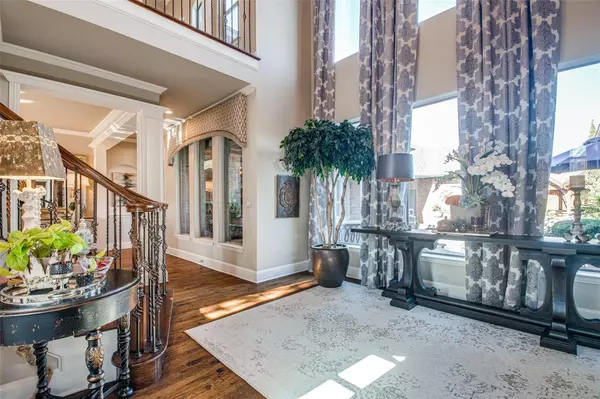$1,385,000
For more information regarding the value of a property, please contact us for a free consultation.
4 Beds
5 Baths
5,150 SqFt
SOLD DATE : 06/15/2023
Key Details
Property Type Single Family Home
Sub Type Single Family Residence
Listing Status Sold
Purchase Type For Sale
Square Footage 5,150 sqft
Price per Sqft $268
Subdivision The Lakes On Legacy Drive Ph Ii
MLS Listing ID 20227713
Sold Date 06/15/23
Style Traditional
Bedrooms 4
Full Baths 3
Half Baths 2
HOA Fees $151/ann
HOA Y/N Mandatory
Year Built 1999
Annual Tax Amount $17,205
Lot Size 0.343 Acres
Acres 0.343
Property Description
MUST SEE! Gorgeous traditional beauty in Frisco's highly sought after gated Lakes on Legacy! On a corner cul-de-sac lot this 4BR offers many upgrades incl new kitchen appliances, custom outdoor kitchen, updated master shower, upgraded lighting, new window blinds, spa heater, HVAC, water heater & carpeting; epoxied 3 car gar fl; 3 yr old roof; full paint refresh. Master suite offers a spa like jetted bath, double vanities, large sep shower, & oversized closet. Gourmet kitchen w marble counters & large island opens to breakfast area & family rm. Stunning hardwoods, custom drapes, elegant executive study & private ensuite 2nd BR completes the 1st fl. Upstairs offers 2 add’l BRs, bath w 2 marble top vanities, large game rm & upgraded media. Backyard oasis offers a sparkling pool & spa, new landscaping, custom outdoor kitchen w gas grill & gas cooktop. Horseshoe shaped courtyard w electric sliding gate offers true privacy. Upgraded exterior lighting elegantly illuminates the home at night.
Location
State TX
County Denton
Community Gated, Greenbelt, Jogging Path/Bike Path, Lake, Park
Direction From the Dallas North Tollway, exit Lebanon and go west. Turn left on Legacy, then turn right on Longvue, thru the gate turn right on Touraine and left on Northshore
Rooms
Dining Room 2
Interior
Interior Features Built-in Features, Cable TV Available, Decorative Lighting, Double Vanity, Dry Bar, Eat-in Kitchen, Flat Screen Wiring, High Speed Internet Available, Kitchen Island, Multiple Staircases, Natural Woodwork, Open Floorplan, Pantry, Sound System Wiring, Vaulted Ceiling(s), Wainscoting, Wired for Data
Heating Central, Electric, Fireplace(s), Gas Jets, Natural Gas
Cooling Attic Fan, Ceiling Fan(s), Central Air, Electric, Gas, Multi Units
Flooring Brick, Carpet, Ceramic Tile, Concrete, Hardwood, Painted/Stained, Stone, Tile, Wood
Fireplaces Number 1
Fireplaces Type Brick, Gas Logs, Masonry, Stone
Equipment Home Theater, Irrigation Equipment
Appliance Built-in Gas Range, Built-in Refrigerator, Dishwasher, Disposal, Electric Oven, Gas Cooktop, Ice Maker, Microwave, Plumbed For Gas in Kitchen, Vented Exhaust Fan, Warming Drawer, Water Filter, Other
Heat Source Central, Electric, Fireplace(s), Gas Jets, Natural Gas
Laundry Electric Dryer Hookup, In Hall, Utility Room, Full Size W/D Area, Washer Hookup
Exterior
Exterior Feature Built-in Barbecue, Courtyard, Covered Deck, Covered Patio/Porch, Dog Run, Gas Grill, Rain Gutters, Outdoor Kitchen, Other
Garage Spaces 3.0
Fence Electric, Full, Gate, Privacy, Wood, Other
Pool Gunite, Heated, In Ground, Pool Sweep, Pool/Spa Combo, Private, Separate Spa/Hot Tub, Water Feature, Waterfall
Community Features Gated, Greenbelt, Jogging Path/Bike Path, Lake, Park
Utilities Available City Sewer, City Water, Individual Gas Meter, Individual Water Meter, Overhead Utilities, Underground Utilities
Roof Type Composition
Garage Yes
Private Pool 1
Building
Lot Description Corner Lot, Cul-De-Sac, Landscaped, Many Trees, Sprinkler System, Subdivision
Story Two
Foundation Slab
Structure Type Brick
Schools
Elementary Schools Hicks
Middle Schools Arbor Creek
High Schools Hebron
School District Lewisville Isd
Others
Restrictions No Known Restriction(s)
Ownership Of Record
Acceptable Financing Cash, Conventional
Listing Terms Cash, Conventional
Financing Conventional
Read Less Info
Want to know what your home might be worth? Contact us for a FREE valuation!

Our team is ready to help you sell your home for the highest possible price ASAP

©2024 North Texas Real Estate Information Systems.
Bought with Paulette Greene • Ebby Halliday, REALTORS
GET MORE INFORMATION

REALTOR® | Lic# 713375






