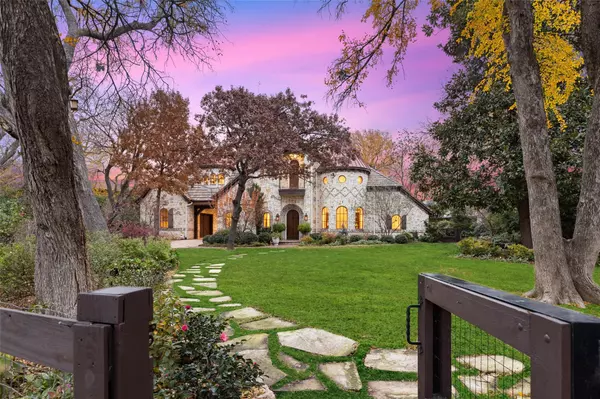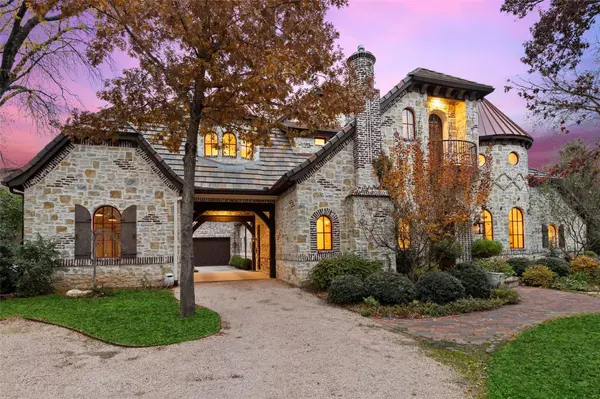$3,950,000
For more information regarding the value of a property, please contact us for a free consultation.
4 Beds
5 Baths
4,470 SqFt
SOLD DATE : 06/10/2023
Key Details
Property Type Single Family Home
Sub Type Single Family Residence
Listing Status Sold
Purchase Type For Sale
Square Footage 4,470 sqft
Price per Sqft $883
Subdivision Bluffview Estates
MLS Listing ID 20227835
Sold Date 06/10/23
Style English,Traditional
Bedrooms 4
Full Baths 3
Half Baths 2
HOA Y/N None
Year Built 2016
Annual Tax Amount $59,500
Lot Size 0.534 Acres
Acres 0.534
Property Description
Charming English countryside style home on a wonderful, oversized 0.534 acre lot. This property sits in a coveted part of Bluffview on a cul-de-sac overlooking the bluff. Constructed in 2016, this 4,470 sf home has a stone and brick exterior. A charming motor court meets you as you enter the gated driveway. This estate was specifically landscaped with extensive trees, shrubs and perennials to showcase the properties grounds. A private master suite downstairs, with 3 additional bedroom upstairs. Hand scraped hardwood floors throughout living areas. Distressed wood island countertop, large copper farmhouse sink, and a La Cornue double oven range. The main living area opens onto a private oasis covered patio, fireplace, water feature and built in stone island grill.
Location
State TX
County Dallas
Direction From Lovers Lane and Inwood Rd., head north on Inwood to Shadywood Lane, Left on Shadywood lane to Alan Dale Ln. Left on Alan Dale Ln, Alan Dale Ln to Cherokee Trail. Right on Cherokee Trail and stay right to Bluffview Blvd. 4800 Bluffview on the right.
Rooms
Dining Room 1
Interior
Interior Features Built-in Features, Cable TV Available, Chandelier, Decorative Lighting, Eat-in Kitchen, Granite Counters, High Speed Internet Available, Kitchen Island, Loft, Natural Woodwork, Pantry, Smart Home System, Walk-In Closet(s)
Heating Central, Natural Gas
Cooling Central Air, Electric
Flooring Ceramic Tile, Wood
Fireplaces Number 3
Fireplaces Type Bedroom, Living Room
Appliance Built-in Gas Range, Built-in Refrigerator, Commercial Grade Range, Commercial Grade Vent, Dishwasher, Disposal, Gas Oven, Gas Range, Ice Maker
Heat Source Central, Natural Gas
Laundry Electric Dryer Hookup, Utility Room, Full Size W/D Area
Exterior
Exterior Feature Balcony, Covered Patio/Porch, Garden(s), Lighting
Garage Spaces 3.0
Fence Fenced, Front Yard
Pool Heated, Outdoor Pool, Pool/Spa Combo, Water Feature
Utilities Available City Sewer, City Water
Roof Type Metal,Slate
Garage Yes
Private Pool 1
Building
Lot Description Landscaped, Lrg. Backyard Grass, Many Trees, Sprinkler System, Tank/ Pond
Story Two
Foundation Slab
Structure Type Rock/Stone,Wood
Schools
Elementary Schools Williams
Middle Schools Cary
High Schools Jefferson
School District Dallas Isd
Others
Ownership See Agent
Acceptable Financing Cash, Conventional
Listing Terms Cash, Conventional
Financing Cash
Read Less Info
Want to know what your home might be worth? Contact us for a FREE valuation!

Our team is ready to help you sell your home for the highest possible price ASAP

©2024 North Texas Real Estate Information Systems.
Bought with Stephen Collins • Dave Perry Miller Real Estate
GET MORE INFORMATION

REALTOR® | Lic# 713375






