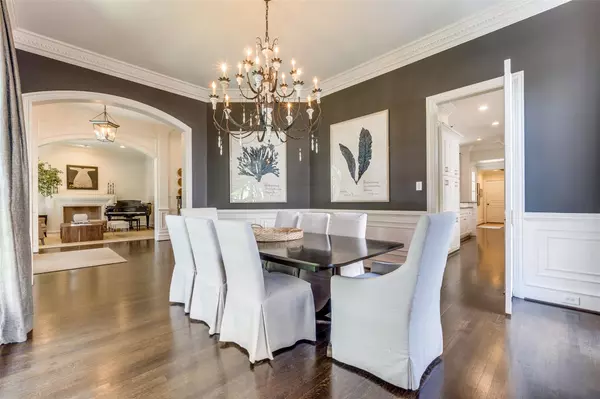$3,750,000
For more information regarding the value of a property, please contact us for a free consultation.
4 Beds
6 Baths
5,107 SqFt
SOLD DATE : 06/06/2023
Key Details
Property Type Single Family Home
Sub Type Single Family Residence
Listing Status Sold
Purchase Type For Sale
Square Footage 5,107 sqft
Price per Sqft $734
Subdivision University Heights
MLS Listing ID 20316687
Sold Date 06/06/23
Style Traditional
Bedrooms 4
Full Baths 5
Half Baths 1
HOA Y/N None
Year Built 1993
Annual Tax Amount $40,051
Lot Size 10,497 Sqft
Acres 0.241
Lot Dimensions 70X150
Property Description
From its lush landscaping and beautiful elevation to its lovely interior and serene backyard poolscape, 3421 Centenary is perfectly suited for family and entertaining. A broad center hall and curved stair anchor the first level that features 11 foot ceilings, wide room transitions, rifted white oak floors and fine millwork. Tall windows and multiple french doors provide plenty of soft natural light throughout the day. A spacious island kitchen is equipped with limestone counters, Viking appliances for cooking, 2 Bosch dishwashers, a paneled SubZero refrigerator and walk-in pantry. A main level full bath serves the covered terrace, turf backyard and pool. Upstairs are 4 spacious bedroom suites, a central sitting room, game room, porch and utility. A generous primary suite has a sitting area, 2 walk-in closets and a luxurious white marble bath. All on a 70X150 lot just a few gorgeous blocks from Hyer Elementary.
Location
State TX
County Dallas
Direction Second house east of the intersection of Centenary and Turtle Creek. South side of the street.
Rooms
Dining Room 2
Interior
Interior Features Built-in Wine Cooler, Flat Screen Wiring, Kitchen Island, Multiple Staircases, Paneling, Sound System Wiring, Wet Bar
Heating Central, Zoned
Cooling Central Air, Zoned
Flooring Carpet, Ceramic Tile, Marble, Wood
Fireplaces Number 2
Fireplaces Type Gas Logs, Gas Starter
Appliance Built-in Refrigerator, Dishwasher, Disposal, Electric Oven, Gas Cooktop, Plumbed For Gas in Kitchen
Heat Source Central, Zoned
Exterior
Exterior Feature Awning(s), Balcony
Garage Spaces 2.0
Fence Wood
Pool Gunite, In Ground, Pool/Spa Combo
Utilities Available City Sewer, City Water
Roof Type Composition
Garage Yes
Private Pool 1
Building
Story Two
Foundation Pillar/Post/Pier
Structure Type Brick
Schools
Elementary Schools Hyer
Middle Schools Highland Park
High Schools Highland Park
School District Highland Park Isd
Others
Ownership see DCAD
Acceptable Financing Cash, Conventional
Listing Terms Cash, Conventional
Financing Conventional
Read Less Info
Want to know what your home might be worth? Contact us for a FREE valuation!

Our team is ready to help you sell your home for the highest possible price ASAP

©2024 North Texas Real Estate Information Systems.
Bought with Judith Sessions • Briggs Freeman Sotheby's Int'l
GET MORE INFORMATION

REALTOR® | Lic# 713375






