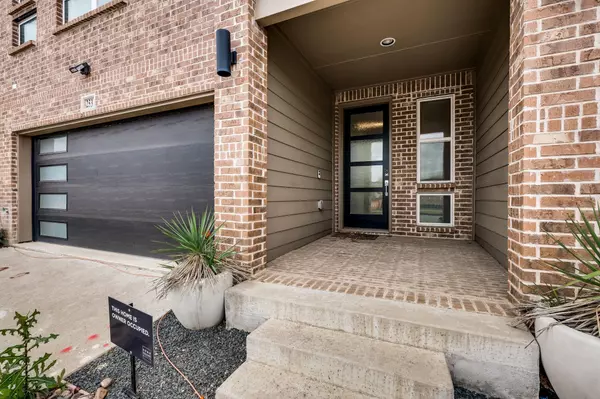$549,000
For more information regarding the value of a property, please contact us for a free consultation.
3 Beds
4 Baths
2,170 SqFt
SOLD DATE : 06/02/2023
Key Details
Property Type Townhouse
Sub Type Townhouse
Listing Status Sold
Purchase Type For Sale
Square Footage 2,170 sqft
Price per Sqft $252
Subdivision Soho Square Ph 1
MLS Listing ID 20281825
Sold Date 06/02/23
Style Traditional
Bedrooms 3
Full Baths 3
Half Baths 1
HOA Fees $262/ann
HOA Y/N Mandatory
Year Built 2018
Annual Tax Amount $15,375
Lot Size 1,916 Sqft
Acres 0.044
Property Description
Welcome to this stunning 3 bedroom, 3 bathroom townhome located in the sought-after Trinity Groves neighborhood. With its close proximity to some of the best dining options in the area, this property offers a foodie's paradise. The modern kitchen features ample counter space, perfect for preparing meals and entertaining guests. The open-concept living and dining areas create an inviting atmosphere that is perfect for socializing and making memories with family and friends. The bedrooms are spacious and filled with natural light, offering a comfortable and peaceful retreat at the end of a long day. The master suite features a private ensuite bathroom, complete with a luxurious soaking tub and separate shower, providing the ultimate spa-like experience. The community center boasts access to a fantastic clubhouse with a pool, grills, and even a bowling alley. The clubhouse is perfect for hosting parties or simply enjoying a relaxing day by the pool
Location
State TX
County Dallas
Community Club House, Community Pool, Community Sprinkler, Curbs, Fitness Center, Playground, Pool, Sidewalks, Other
Direction From I-35E N exit TX-366 Spur and Singleton Blvd. Travel about 2.7 miles and then turn left on to Borger Street. Right on Rodeo and the model home is on the corner. From I-30, exit on Sylvan. Turn left on Duluth. Model Home straight ahead.
Rooms
Dining Room 2
Interior
Interior Features Cable TV Available, Decorative Lighting, Double Vanity, Eat-in Kitchen, Flat Screen Wiring, Granite Counters, High Speed Internet Available, Kitchen Island, Open Floorplan, Walk-In Closet(s)
Heating Central, Electric
Cooling Ceiling Fan(s), Electric
Flooring Carpet, Ceramic Tile, Hardwood, Tile
Fireplaces Number 1
Fireplaces Type Electric
Appliance Dishwasher, Disposal, Electric Oven, Gas Cooktop, Gas Oven, Gas Water Heater, Microwave, Refrigerator
Heat Source Central, Electric
Laundry Electric Dryer Hookup, Full Size W/D Area
Exterior
Exterior Feature Balcony
Garage Spaces 2.0
Fence Wood
Community Features Club House, Community Pool, Community Sprinkler, Curbs, Fitness Center, Playground, Pool, Sidewalks, Other
Utilities Available All Weather Road, Alley, Asphalt, Cable Available, City Sewer, City Water, Concrete, Curbs, Individual Gas Meter, Individual Water Meter, Sidewalk
Roof Type Composition
Garage Yes
Building
Story Three Or More
Foundation Slab
Structure Type Brick,Fiber Cement
Schools
Elementary Schools Lanier
Middle Schools Edison
High Schools Pinkston
School District Dallas Isd
Others
Ownership see agent
Acceptable Financing Cash, Conventional, FHA, VA Loan
Listing Terms Cash, Conventional, FHA, VA Loan
Financing Conventional
Read Less Info
Want to know what your home might be worth? Contact us for a FREE valuation!

Our team is ready to help you sell your home for the highest possible price ASAP

©2024 North Texas Real Estate Information Systems.
Bought with Morgan Severen • Hardin & Associates Realtors
GET MORE INFORMATION

REALTOR® | Lic# 713375






