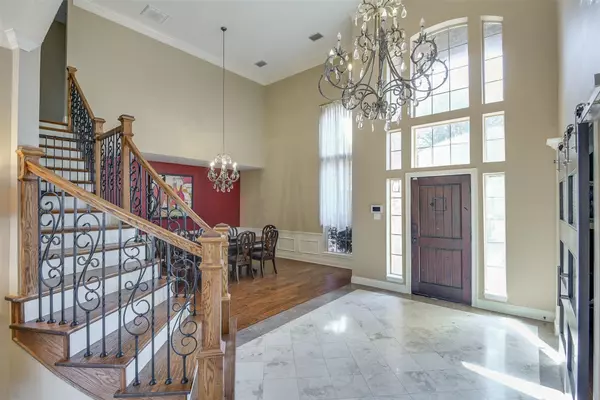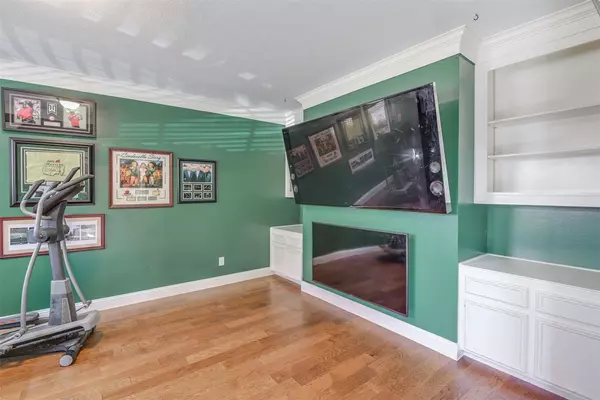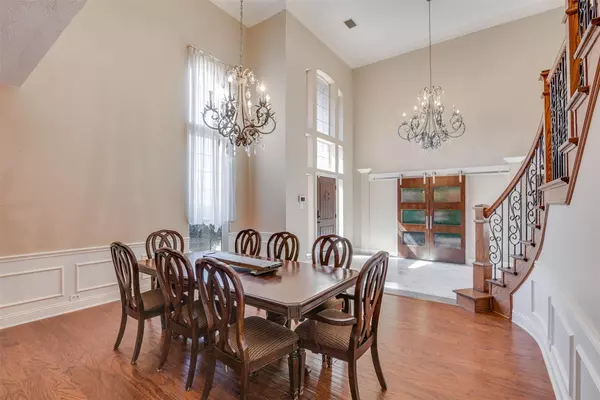$649,999
For more information regarding the value of a property, please contact us for a free consultation.
4 Beds
4 Baths
3,986 SqFt
SOLD DATE : 06/02/2023
Key Details
Property Type Single Family Home
Sub Type Single Family Residence
Listing Status Sold
Purchase Type For Sale
Square Footage 3,986 sqft
Price per Sqft $163
Subdivision Walnut Estates
MLS Listing ID 20270317
Sold Date 06/02/23
Style Traditional
Bedrooms 4
Full Baths 3
Half Baths 1
HOA Y/N None
Year Built 1995
Annual Tax Amount $15,967
Lot Size 10,367 Sqft
Acres 0.238
Property Description
Hurry! This golf course home with the mature landscaping & the gorgeous masonry stone and brick combo. Home features 4 bedrooms, 3 & a half baths, multiple living areas perfect for entertaining with pool perfect for hot summers & 3 car garage. The views over the pool from the master suite & balcony are beautiful. The grand foyer welcomes you to a double staircase and beautiful chandelier. The floorplan is open and yet offers plenty of separation! The enormous kitchen would be an entertainers dream with expansive cabinet space, huge island and an open eating area overlooking the pool area. All of the bedrooms are upstairs perfect for a family. The master suite features its own dedicated fireplace next to the sitting space There are 3 nicely sized bedrooms upstairs with great closet spaces & 1 has an ensuite bathroom. Home is conveniently located near highways & feeds into excellent MISD schools.
Location
State TX
County Tarrant
Community Golf
Direction Head north on S Main St toward W Kimball St 0.2 mi Turn right onto E Broad St 0.4 mi Turn left onto N Walnut Creek Dr 1.4 mi Turn right onto Country Club Dr 0.9 mi Turn right onto Riviera Dr
Rooms
Dining Room 2
Interior
Interior Features Cable TV Available, Chandelier, Decorative Lighting, Eat-in Kitchen, Flat Screen Wiring, High Speed Internet Available
Heating Central, Natural Gas
Cooling Ceiling Fan(s), Central Air, Electric, Roof Turbine(s), Zoned
Flooring Ceramic Tile, Laminate, Travertine Stone, Wood
Fireplaces Number 2
Fireplaces Type Bedroom, Decorative, Double Sided, Family Room, Gas Logs, Gas Starter
Appliance Dishwasher, Disposal, Electric Cooktop, Electric Oven, Gas Water Heater, Microwave, Double Oven, Plumbed For Gas in Kitchen
Heat Source Central, Natural Gas
Exterior
Garage Spaces 3.0
Fence Wrought Iron
Pool Fenced, Gunite, In Ground, Outdoor Pool, Pool Sweep, Pool/Spa Combo, Waterfall
Community Features Golf
Utilities Available Cable Available, City Sewer, City Water, Curbs, Individual Gas Meter, Individual Water Meter
Roof Type Asphalt,Shingle
Garage Yes
Private Pool 1
Building
Story Two
Foundation Slab
Structure Type Brick
Schools
Elementary Schools Boren
Middle Schools Wester
High Schools Mansfield
School District Mansfield Isd
Others
Acceptable Financing Cash, Conventional, FHA, Texas Vet, VA Loan
Listing Terms Cash, Conventional, FHA, Texas Vet, VA Loan
Financing Conventional
Read Less Info
Want to know what your home might be worth? Contact us for a FREE valuation!

Our team is ready to help you sell your home for the highest possible price ASAP

©2024 North Texas Real Estate Information Systems.
Bought with Caroline Frontera • NextHome NTX Real Estate
GET MORE INFORMATION

REALTOR® | Lic# 713375






