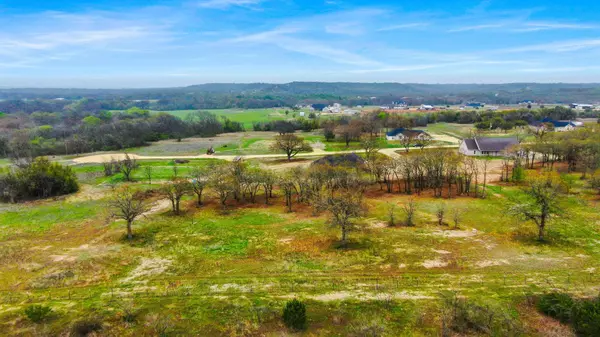$527,990
For more information regarding the value of a property, please contact us for a free consultation.
4 Beds
3 Baths
2,056 SqFt
SOLD DATE : 05/31/2023
Key Details
Property Type Single Family Home
Sub Type Single Family Residence
Listing Status Sold
Purchase Type For Sale
Square Footage 2,056 sqft
Price per Sqft $256
Subdivision Mustang Meadows
MLS Listing ID 20293168
Sold Date 05/31/23
Style Contemporary/Modern
Bedrooms 4
Full Baths 2
Half Baths 1
HOA Y/N None
Year Built 2023
Lot Size 3.010 Acres
Acres 3.01
Property Description
COUNTRY LIVING! Experience the serenity of country living in this stunning brand-new construction home nestled on a sprawling 3 acre lot. This beautiful home offers plenty of space for you and your family to relax and enjoy peaceful nights under the stars while being conveniently located near Stephenville and I-20. The property boasts a private well offering the opportunity to live off the grid. Step outside under the covered back porch and bask in the beauty of the established trees, with an abundance of wildlife and breathtaking views of the country sunset. As you enter the home, you will be greeted by a bright and open living space, complete with large windows that allow plenty of natural light to flood the area. The kitchen boasts modern appliances, a large island, a walk-in pantry and a functional layout, making meal prep and entertaining a breeze. The luxurious master suite is a perfect retreat with views of the serene backyard. Don't miss your chance to make it yours today!
Location
State TX
County Erath
Direction From Stephenville go North on Hwy 281 approx. 10 miles, turn Left onto CR 161, go .25 miles up hill to second phase, entrance on Right, house is lot 20 second one on the left.
Rooms
Dining Room 1
Interior
Interior Features Chandelier, Decorative Lighting, Eat-in Kitchen, Kitchen Island, Open Floorplan
Heating Central, Electric
Cooling Central Air, Electric
Flooring Carpet, Luxury Vinyl Plank
Appliance Built-in Refrigerator, Dishwasher, Disposal, Electric Cooktop, Electric Oven, Microwave
Heat Source Central, Electric
Laundry Electric Dryer Hookup
Exterior
Garage Spaces 2.0
Utilities Available Septic, Well
Roof Type Composition,Shingle
Garage Yes
Building
Lot Description Acreage
Story One
Foundation Slab
Structure Type Brick
Schools
Elementary Schools Morgan Mill
Middle Schools Morgan Mill
High Schools Morgan Mill
School District Morgan Mill Isd
Others
Restrictions Deed
Ownership NXM Corporation
Financing Conventional
Read Less Info
Want to know what your home might be worth? Contact us for a FREE valuation!

Our team is ready to help you sell your home for the highest possible price ASAP

©2024 North Texas Real Estate Information Systems.
Bought with Trigg Moore • MOORE HOME AND RANCH, LLC
GET MORE INFORMATION

REALTOR® | Lic# 713375






