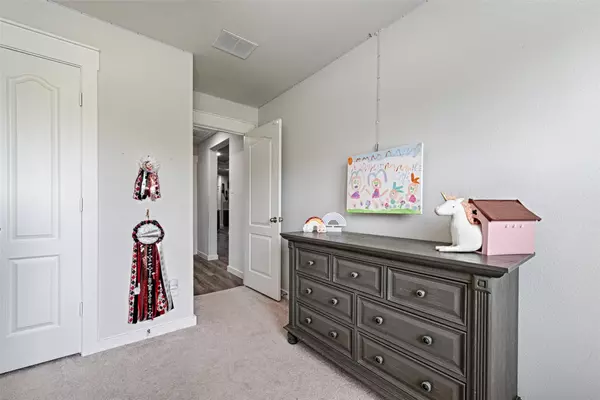$349,000
For more information regarding the value of a property, please contact us for a free consultation.
4 Beds
2 Baths
2,100 SqFt
SOLD DATE : 05/23/2023
Key Details
Property Type Single Family Home
Sub Type Single Family Residence
Listing Status Sold
Purchase Type For Sale
Square Footage 2,100 sqft
Price per Sqft $166
Subdivision Clements Ranch Ph 4
MLS Listing ID 20318635
Sold Date 05/23/23
Bedrooms 4
Full Baths 2
HOA Fees $50/ann
HOA Y/N Mandatory
Year Built 2020
Annual Tax Amount $9,735
Lot Size 6,011 Sqft
Acres 0.138
Property Description
Welcome to your dream home! This beautiful and modern home is the perfect place to relax, entertain, and make lasting memories. The huge front yard and backyard are ideal for outdoor activities with family or friends. Step inside the living room that’s filled with natural light and modern features. The modern kitchen features stunning appliances, cabinetry, and countertops – making meal preparation a breeze! Relax in style in the spacious master complete with luxurious bathroom featuring a bathtub, walk-in shower, dual sinks and contemporary fixtures. The walk-in closet – offering plenty of storage space for all of your belongings. Don’t miss out on this incredible opportunity - come take a look today!
Location
State TX
County Kaufman
Direction From US-80 E Take the Farm to Market Rd 460 exit toward Clements Dr, Take FM740 N to Stockdale Ln, left onto Clements Dr, left onto FM740 N, left onto San Marcos Dr, right onto Yarborough Dr, left onto Stockdale Ln, home will be on the right
Rooms
Dining Room 1
Interior
Interior Features Built-in Features, Cable TV Available, Decorative Lighting, Double Vanity, Eat-in Kitchen, Granite Counters, High Speed Internet Available, Kitchen Island, Open Floorplan, Walk-In Closet(s), Other
Heating Central, Natural Gas
Cooling Ceiling Fan(s), Central Air, Electric
Flooring Carpet, Ceramic Tile, Tile
Appliance Dishwasher, Electric Range, Microwave
Heat Source Central, Natural Gas
Laundry Electric Dryer Hookup, Full Size W/D Area, Washer Hookup
Exterior
Exterior Feature Covered Patio/Porch
Garage Spaces 2.0
Fence Back Yard, Fenced, Wood
Utilities Available City Sewer, Co-op Water
Roof Type Composition
Garage Yes
Building
Lot Description Landscaped
Foundation Slab
Structure Type Brick,Rock/Stone
Schools
Elementary Schools Lewis
Middle Schools Brown
High Schools North Forney
School District Forney Isd
Others
Ownership Sarah Tome
Acceptable Financing Cash, Conventional, FHA, VA Loan
Listing Terms Cash, Conventional, FHA, VA Loan
Financing Conventional
Read Less Info
Want to know what your home might be worth? Contact us for a FREE valuation!

Our team is ready to help you sell your home for the highest possible price ASAP

©2024 North Texas Real Estate Information Systems.
Bought with Jay Wicker • Ebby Halliday Realtors
GET MORE INFORMATION

REALTOR® | Lic# 713375






