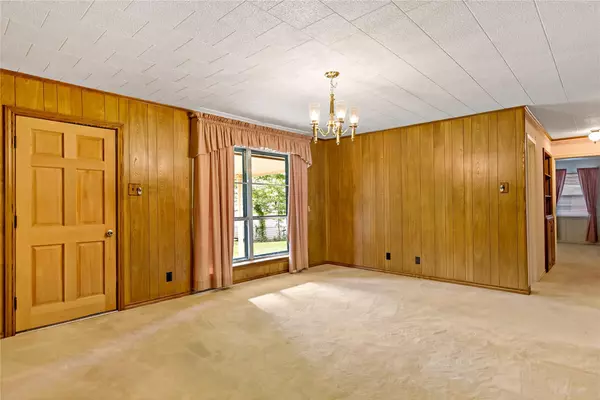$265,000
For more information regarding the value of a property, please contact us for a free consultation.
3 Beds
2 Baths
1,601 SqFt
SOLD DATE : 05/23/2023
Key Details
Property Type Single Family Home
Sub Type Single Family Residence
Listing Status Sold
Purchase Type For Sale
Square Footage 1,601 sqft
Price per Sqft $165
Subdivision Orchard Hills Estates
MLS Listing ID 20306686
Sold Date 05/23/23
Style Ranch,Traditional
Bedrooms 3
Full Baths 2
HOA Y/N None
Year Built 1960
Annual Tax Amount $5,673
Lot Size 0.253 Acres
Acres 0.253
Lot Dimensions 138 x 80
Property Description
Classic mid-century ranch style home located on a large lot with towering trees in popular Orchard Hills Estates. This home is ready for you to come in and make it your own. From the covered front porch to the covered patio overlooking a gorgeous backyard, there's a lot here to love! Step inside to a large front living area with a large picture window and brick wood burning fireplace with a raised hearth and gas starter. The second living area has a picture window opening to the backyard, a wet-bar with ice maker and open access to the spacious eat-in kitchen offering a gas cooktop, built-in oven & microwave, and dishwasher. The master bedroom has an ensuite bath with a walk-in shower and the hall bath has a marble vanity with a tub-shower combo. You'll discover original oak hardwoods just waiting to be uncovered in living areas, hall and bedrooms. Pier & Beam foundation repaired in March '23. Only the cosmetics remain. Priced with needed updates in mind, perfect for the DIY homebuyer!
Location
State TX
County Dallas
Direction Located on Pecan Ln. on the South side of Kingsley, one street over from Glenbrook.
Rooms
Dining Room 1
Interior
Interior Features Cable TV Available, Chandelier, Eat-in Kitchen, Paneling, Pantry, Wet Bar
Heating Central, Natural Gas
Cooling Ceiling Fan(s), Central Air
Flooring Carpet, Vinyl, Wood Under Carpet
Fireplaces Number 1
Fireplaces Type Brick, Gas Starter, Glass Doors, Living Room, Raised Hearth, Wood Burning
Appliance Dishwasher, Disposal, Electric Oven, Gas Cooktop, Gas Water Heater, Microwave, Plumbed For Gas in Kitchen, Vented Exhaust Fan
Heat Source Central, Natural Gas
Laundry Electric Dryer Hookup, Utility Room, Full Size W/D Area, Washer Hookup
Exterior
Exterior Feature Covered Patio/Porch
Garage Spaces 2.0
Fence Chain Link, Fenced
Utilities Available Cable Available, City Sewer, City Water
Roof Type Composition
Garage Yes
Building
Lot Description Interior Lot, Lrg. Backyard Grass, Subdivision
Story One
Foundation Pillar/Post/Pier
Structure Type Brick
Schools
Elementary Schools Choice Of School
Middle Schools Choice Of School
High Schools Choice Of School
School District Garland Isd
Others
Ownership see disclosure
Acceptable Financing Cash, Conventional, FHA, VA Loan
Listing Terms Cash, Conventional, FHA, VA Loan
Financing Conventional
Read Less Info
Want to know what your home might be worth? Contact us for a FREE valuation!

Our team is ready to help you sell your home for the highest possible price ASAP

©2024 North Texas Real Estate Information Systems.
Bought with Erica Morales • Coldwell Banker Apex, REALTORS
GET MORE INFORMATION

REALTOR® | Lic# 713375






