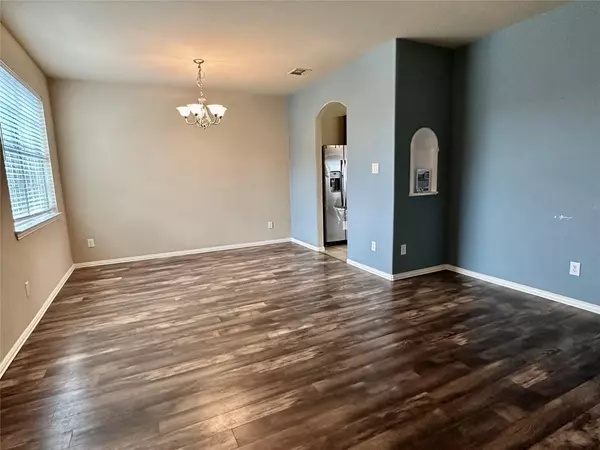$475,000
For more information regarding the value of a property, please contact us for a free consultation.
4 Beds
3 Baths
2,756 SqFt
SOLD DATE : 05/16/2023
Key Details
Property Type Single Family Home
Sub Type Single Family Residence
Listing Status Sold
Purchase Type For Sale
Square Footage 2,756 sqft
Price per Sqft $172
Subdivision Frisco Ranch Ph 1A
MLS Listing ID 20207787
Sold Date 05/16/23
Style Traditional
Bedrooms 4
Full Baths 2
Half Baths 1
HOA Fees $43/ann
HOA Y/N Mandatory
Year Built 2005
Annual Tax Amount $6,338
Lot Size 5,353 Sqft
Acres 0.1229
Property Description
Beautiful Frisco Ranch home feeding to Frisco ISD is conveniently located near DNT, 380, 121, and the new PGA headquarters – as well as Lake Lewisville, Toyota Soccer Center, Frisco Roughriders – and more! The Floor Plan is perfect for entertaining with TWO separate Living Areas downstairs and a Game Room-Media Room upstairs. NEW STAINLESS STEEL APPLIANCES installed Nov 21st include Refrigerator, Dishwasher, Range, and Microwave. Engineered Wood flooring throughout all Living Areas downstairs, including Office. Kitchen has Corian-style Counters, plus lots of Counter Space and Cabinets. Roof replaced 2017. Flooring replaced approximately 2017. Community amenities include Swimming Pool, Walking Trails, Park, and Playground.
Location
State TX
County Denton
Community Club House, Community Pool, Curbs, Greenbelt, Park, Playground, Pool, Sidewalks
Direction From DNT go west on Panther Creek Pkwy. Turn right on FM 423. Left on Crystal Lake. Right on Lone Pine. Left on Eaglemont. House is second on right.
Rooms
Dining Room 2
Interior
Interior Features Cable TV Available, Chandelier, High Speed Internet Available, Walk-In Closet(s)
Heating Central, Electric, Zoned
Cooling Ceiling Fan(s), Central Air, Electric, Multi Units, Zoned
Flooring Carpet, Ceramic Tile, Wood
Fireplaces Number 1
Fireplaces Type Stone, Wood Burning
Appliance Dishwasher, Disposal, Electric Cooktop, Electric Oven, Electric Range, Electric Water Heater, Microwave
Heat Source Central, Electric, Zoned
Laundry Electric Dryer Hookup, Utility Room, Full Size W/D Area, Washer Hookup
Exterior
Exterior Feature Rain Gutters
Garage Spaces 2.0
Fence Back Yard, Wood
Community Features Club House, Community Pool, Curbs, Greenbelt, Park, Playground, Pool, Sidewalks
Utilities Available Cable Available, City Sewer, City Water, Concrete, Individual Water Meter
Roof Type Composition
Garage Yes
Building
Lot Description Adjacent to Greenbelt, Greenbelt, Interior Lot, Landscaped
Story Two
Foundation Slab
Structure Type Brick
Schools
Elementary Schools Phillips
Middle Schools Stafford
High Schools Panther Creek
School District Frisco Isd
Others
Restrictions No Known Restriction(s)
Ownership EKRE of TX LLC
Acceptable Financing Cash, Conventional, FHA, VA Loan
Listing Terms Cash, Conventional, FHA, VA Loan
Financing Conventional
Read Less Info
Want to know what your home might be worth? Contact us for a FREE valuation!

Our team is ready to help you sell your home for the highest possible price ASAP

©2024 North Texas Real Estate Information Systems.
Bought with Shannon Moneymaker Bartek • Coldwell Banker Apex, REALTORS
GET MORE INFORMATION

REALTOR® | Lic# 713375






