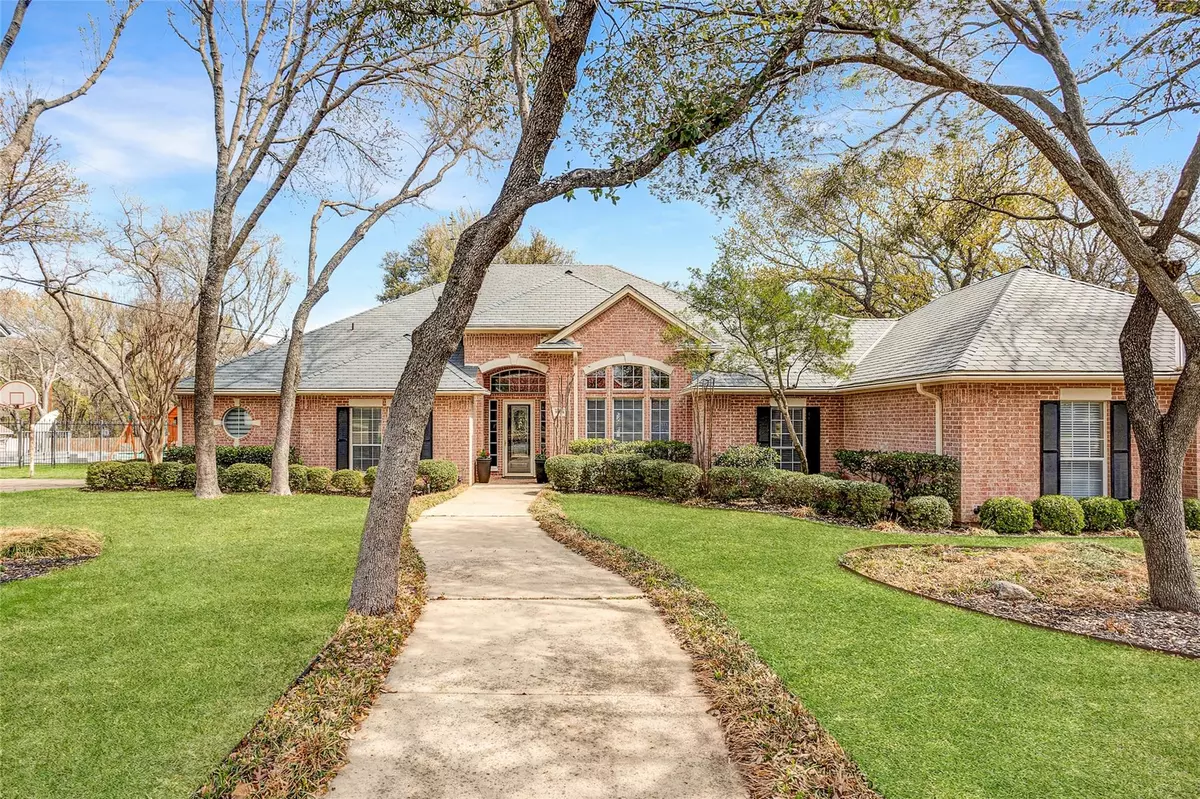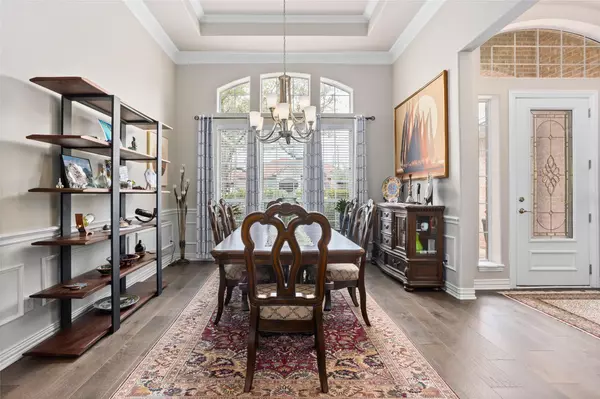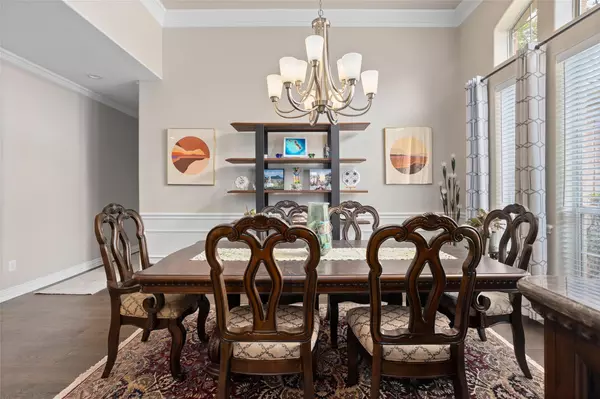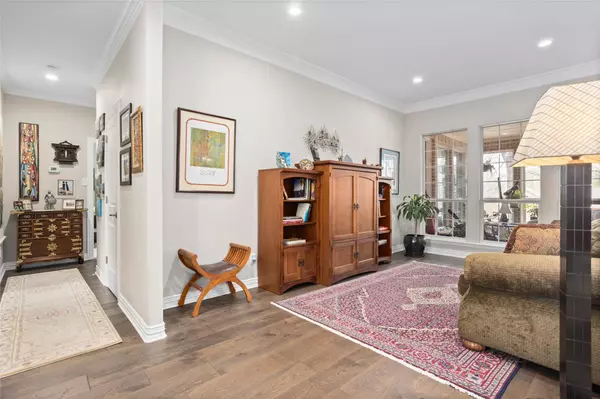$1,180,000
For more information regarding the value of a property, please contact us for a free consultation.
4 Beds
4 Baths
4,011 SqFt
SOLD DATE : 05/11/2023
Key Details
Property Type Single Family Home
Sub Type Single Family Residence
Listing Status Sold
Purchase Type For Sale
Square Footage 4,011 sqft
Price per Sqft $294
Subdivision Crest Point Add
MLS Listing ID 20294168
Sold Date 05/11/23
Style Traditional
Bedrooms 4
Full Baths 3
Half Baths 1
HOA Fees $47/ann
HOA Y/N Mandatory
Year Built 1996
Annual Tax Amount $11,854
Lot Size 0.430 Acres
Acres 0.43
Lot Dimensions tbv
Property Description
Immaculate updated home in coveted gated Crest Point, with NO CITY TAX! Escape to your own private oasis on nearly one-half acre, beautiful mature trees, pebble-tec pool, new expansive deck, outdoor shower, and walk less than one-half mile to Lake Country Marina to boat on Eagle Mountain Lake. Spacious fully remodeled four bedroom, three bathroom, two living areas, separate dining, and fabulous sunroom all downstairs. Open concept eat-in kitchen with breakfast bar, walk-in pantry, SS Kitchen Aid appliances, overlooks living room with vaulted ceilings and wood burning fireplace. Primary en-suite offers additional space currently used as an office with door to backyard. Upstairs features a large bonus room, half bath, wet bar, and access to additional unfinished attic space. See documents for a full list of updates.
Location
State TX
County Tarrant
Community Gated
Direction From Boat Club Rd, south on Live Oak Lane dead-ends into gated community. Go through gate, right at stop sign, home is on left. No city taxes!!
Rooms
Dining Room 2
Interior
Interior Features Built-in Wine Cooler, Cable TV Available, Decorative Lighting, Eat-in Kitchen, High Speed Internet Available, Kitchen Island, Pantry, Sound System Wiring, Vaulted Ceiling(s), Walk-In Closet(s)
Heating Central, Electric, ENERGY STAR Qualified Equipment
Cooling Ceiling Fan(s), Central Air, Electric, ENERGY STAR Qualified Equipment
Flooring Carpet, Tile, Wood
Fireplaces Number 1
Fireplaces Type Brick, Glass Doors, Living Room, Raised Hearth, Wood Burning
Equipment Irrigation Equipment
Appliance Dishwasher, Disposal, Electric Cooktop, Electric Oven, Electric Water Heater, Microwave, Refrigerator
Heat Source Central, Electric, ENERGY STAR Qualified Equipment
Laundry Electric Dryer Hookup, Utility Room, Washer Hookup, Other
Exterior
Exterior Feature Rain Gutters, Lighting, Outdoor Shower, Private Yard, Other
Garage Spaces 3.0
Fence Fenced, Wood
Pool In Ground, Outdoor Pool, Pool Sweep, Private
Community Features Gated
Utilities Available Cable Available, City Water, Curbs, Septic, Underground Utilities
Roof Type Slate,Synthetic
Garage Yes
Private Pool 1
Building
Lot Description Landscaped, Lrg. Backyard Grass, Many Trees, Other, Sprinkler System, Subdivision
Story Two
Foundation Slab
Structure Type Brick
Schools
Elementary Schools Eaglemount
Middle Schools Wayside
High Schools Boswell
School District Eagle Mt-Saginaw Isd
Others
Ownership Of Record
Financing Conventional
Read Less Info
Want to know what your home might be worth? Contact us for a FREE valuation!

Our team is ready to help you sell your home for the highest possible price ASAP

©2024 North Texas Real Estate Information Systems.
Bought with Non-Mls Member • NON MLS
GET MORE INFORMATION

REALTOR® | Lic# 713375






