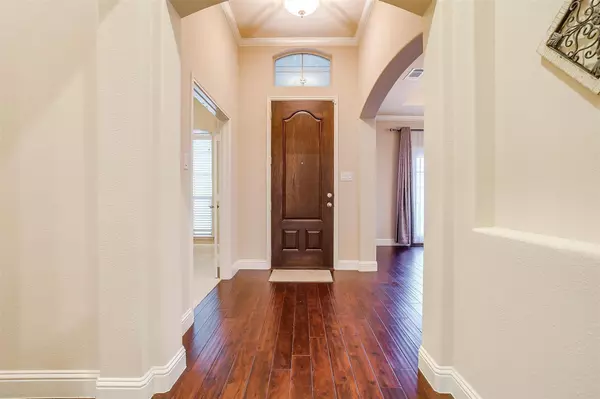$400,000
For more information regarding the value of a property, please contact us for a free consultation.
3 Beds
3 Baths
2,512 SqFt
SOLD DATE : 05/16/2023
Key Details
Property Type Single Family Home
Sub Type Single Family Residence
Listing Status Sold
Purchase Type For Sale
Square Footage 2,512 sqft
Price per Sqft $159
Subdivision Mistletoe Hill Ph Vi & Vii
MLS Listing ID 20312183
Sold Date 05/16/23
Style Traditional
Bedrooms 3
Full Baths 2
Half Baths 1
HOA Fees $13
HOA Y/N Mandatory
Year Built 2014
Annual Tax Amount $8,377
Lot Size 7,840 Sqft
Acres 0.18
Property Description
This lovely 3 bedroom 2.5 bath home located in a culdesac within walking distance of the elementary school is a must-see. At the front of the home, you will find an office and formal dining room with French doors to the front of the home. The living room has wood flooring, raised ceilings, and a stone fireplace. The living opens to the breakfast nook and kitchen. The kitchen has a statement island, stainless steel appliances and granite countertops. The primary bedroom is very spacious and the en-suite bathroom has dual vanities with granite countertops and a large walk-in shower. The backyard has a good-sized green space and a covered patio for entertaining. This property is minutes from shopping and has easy access to 1187 & I-35.
Location
State TX
County Tarrant
Community Community Pool, Fishing, Park
Direction Head South on I-35 S. Take exit 38 towards Alsbury Blvd. Turn Right onto Alsbury Blvd. Turn right onto Spring Meadows. Turn Left onto NE Park Meadows, Turn right onto NW Park Meadow, Turn Right onto Sky View Ct. House is on the left
Rooms
Dining Room 2
Interior
Interior Features Decorative Lighting, Eat-in Kitchen, Granite Counters
Heating Central
Cooling Ceiling Fan(s), Central Air, Electric
Flooring Carpet, Ceramic Tile, Wood
Fireplaces Number 1
Fireplaces Type Gas Logs, Stone
Appliance Dishwasher, Disposal, Gas Cooktop, Gas Oven, Microwave
Heat Source Central
Laundry Utility Room, Full Size W/D Area, Stacked W/D Area, Washer Hookup
Exterior
Exterior Feature Covered Patio/Porch, Rain Gutters
Garage Spaces 2.0
Fence Wood
Community Features Community Pool, Fishing, Park
Utilities Available City Sewer, City Water, Curbs, Sidewalk
Roof Type Composition
Garage Yes
Building
Lot Description Cul-De-Sac, Landscaped, Sprinkler System
Story One
Foundation Slab
Structure Type Brick,Rock/Stone,Siding
Schools
Elementary Schools Judy Hajek
Middle Schools Hughes
High Schools Burleson
School District Burleson Isd
Others
Ownership Meredith & Jeff Demaagd
Acceptable Financing Cash, Conventional, FHA, VA Loan
Listing Terms Cash, Conventional, FHA, VA Loan
Financing Cash
Read Less Info
Want to know what your home might be worth? Contact us for a FREE valuation!

Our team is ready to help you sell your home for the highest possible price ASAP

©2024 North Texas Real Estate Information Systems.
Bought with Penni Boot • Boot Team Realty
GET MORE INFORMATION

REALTOR® | Lic# 713375






