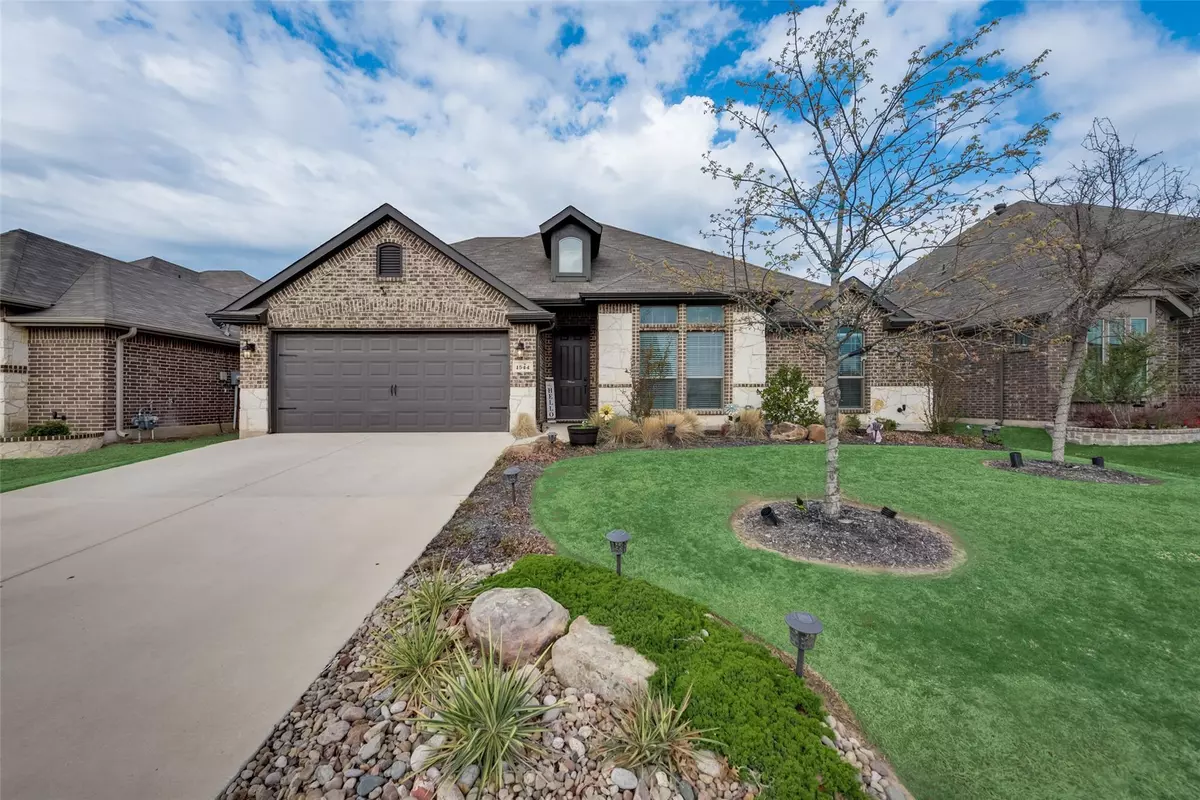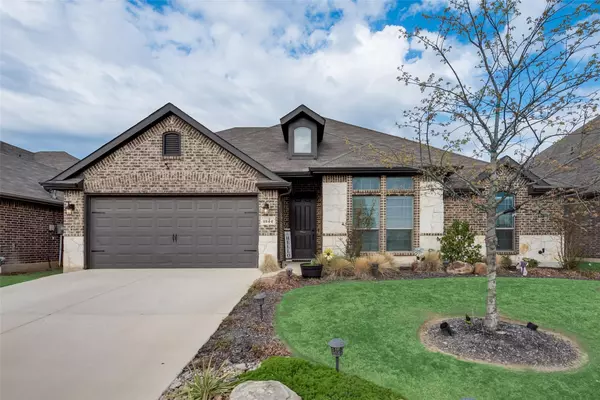$399,900
For more information regarding the value of a property, please contact us for a free consultation.
3 Beds
3 Baths
2,378 SqFt
SOLD DATE : 05/12/2023
Key Details
Property Type Single Family Home
Sub Type Single Family Residence
Listing Status Sold
Purchase Type For Sale
Square Footage 2,378 sqft
Price per Sqft $168
Subdivision Bar C Ranch
MLS Listing ID 20291832
Sold Date 05/12/23
Style Traditional
Bedrooms 3
Full Baths 2
Half Baths 1
HOA Fees $36/ann
HOA Y/N Mandatory
Year Built 2019
Annual Tax Amount $7,991
Lot Size 7,405 Sqft
Acres 0.17
Property Description
You will love coming home to this darling residence gently nestled within the Bar C Ranch community featuring clubhouse, community pool, covered children's pool & playground. The floorplan is opulently spacious and flows effortlessly boasting a handsome study tucked behind french doors upon entrance. The chef in your family will enjoy the spacious kitchen with gorgeous white cabinetry, gas cooktop, center island, & breakfast bar that overlooks the welcoming living area with cozy fireplace - making it a favorite gathering place for all! Master Retreat has a lovely bath complete with dual sinks, soaking tub, and separate shower. 3rd bedroom and gameroom are located upstairs. Private backyard with covered patio, plenty of grassy area for pets & kids to enjoy and no neighbors looking in! Elementary and Middle school are within the subdivision and less than a 5 minute drive away. Conveniently located near 820, 35w, Alliance Town Center and so much more.
Location
State TX
County Tarrant
Community Club House, Community Pool, Playground
Direction From I-820 W, take the exit for I-35W N. Turn left onto Basswood Blvd, then turn left onto E Bailey Boswell Rd. Turn right onto Prairie Moon Trl, then turn left onto Sugar Creek Ln. Sugar Creek Ln turns left and becomes Ranchview Dr. The home will be on the left.
Rooms
Dining Room 1
Interior
Interior Features Cable TV Available, Eat-in Kitchen, High Speed Internet Available, Kitchen Island, Open Floorplan
Heating Central, Electric
Cooling Central Air, Electric
Flooring Carpet, Ceramic Tile, Other
Fireplaces Number 1
Fireplaces Type Other
Appliance Dishwasher, Microwave
Heat Source Central, Electric
Exterior
Exterior Feature Covered Patio/Porch, Rain Gutters
Garage Spaces 2.0
Fence Wood
Community Features Club House, Community Pool, Playground
Utilities Available City Sewer, City Water
Roof Type Composition
Garage Yes
Building
Lot Description Interior Lot, Landscaped, Lrg. Backyard Grass, Subdivision
Story Two
Foundation Slab
Structure Type Brick,Rock/Stone
Schools
Elementary Schools Comanche Springs
Middle Schools Prairie Vista
High Schools Saginaw
School District Eagle Mt-Saginaw Isd
Others
Ownership Per Tax
Acceptable Financing Cash, Conventional, FHA, VA Loan
Listing Terms Cash, Conventional, FHA, VA Loan
Financing FHA
Read Less Info
Want to know what your home might be worth? Contact us for a FREE valuation!

Our team is ready to help you sell your home for the highest possible price ASAP

©2024 North Texas Real Estate Information Systems.
Bought with Stephanie Hernandez • Regal, REALTORS
GET MORE INFORMATION

REALTOR® | Lic# 713375






