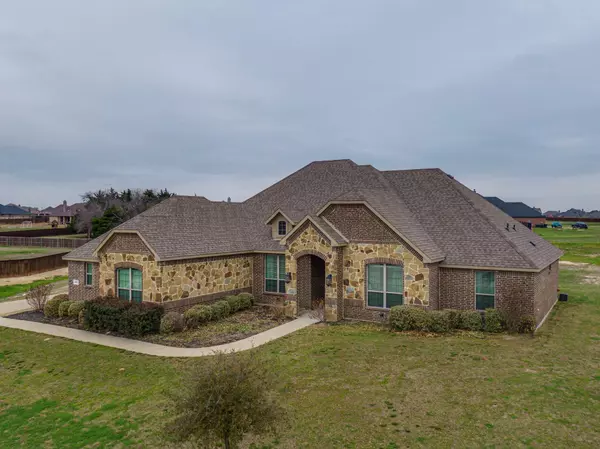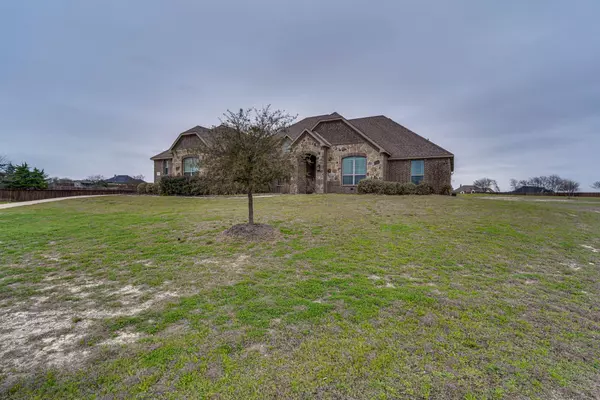$589,000
For more information regarding the value of a property, please contact us for a free consultation.
4 Beds
3 Baths
2,609 SqFt
SOLD DATE : 05/12/2023
Key Details
Property Type Single Family Home
Sub Type Single Family Residence
Listing Status Sold
Purchase Type For Sale
Square Footage 2,609 sqft
Price per Sqft $225
Subdivision Mcalpin Manor Ph 2
MLS Listing ID 20276032
Sold Date 05/12/23
Style Traditional
Bedrooms 4
Full Baths 3
HOA Fees $29/ann
HOA Y/N Mandatory
Year Built 2017
Annual Tax Amount $11,716
Lot Size 1.789 Acres
Acres 1.789
Property Description
Magnificent Lillian Custom Home on a large, almost 2 acre cul-de-sac home site! This single-story 4 bedroom, 3 bath, 3 car garage, with an office, and an all-inclusive MASTER SUITE! Including his & hers walk-in closets, vaulted ceilings, his & hers vanity, walk-in shower, and quick access to the utility room and mud room. Through the ornate door leads into an open entry & french doors to the study & open concept living room, kitchen, and dining. Large eat-in kitchen with SS appliances, an island, granite, and 42-inch custom cabinets. Large living area with a brick fireplace, wired for surround sound, and larger windows that bring beautiful natural light. Filled with luxurious features, like granite countertops, oil-rubbed bronze fixtures and much more! This home is also ENERGY STAR CERTIFIED! Plenty of space inside and out for all your entertainment needs! Situated in the desirable McAlpin Manor and Midlo ISD!
Location
State TX
County Ellis
Direction From Hwy 287, exit Plainview and head south.
Rooms
Dining Room 1
Interior
Interior Features Cable TV Available, Double Vanity, Eat-in Kitchen, Granite Counters, High Speed Internet Available, Kitchen Island, Natural Woodwork, Open Floorplan, Pantry, Sound System Wiring, Walk-In Closet(s)
Heating Central, Electric
Cooling Attic Fan, Ceiling Fan(s), Central Air
Flooring Carpet, Ceramic Tile, Hardwood
Fireplaces Number 1
Fireplaces Type Brick, Family Room
Appliance Dishwasher, Disposal, Electric Cooktop, Electric Oven, Electric Range
Heat Source Central, Electric
Laundry Electric Dryer Hookup, Utility Room, Full Size W/D Area, Washer Hookup
Exterior
Garage Spaces 3.0
Utilities Available Cable Available, City Water, Septic
Roof Type Composition
Garage Yes
Building
Lot Description Cul-De-Sac
Story One
Foundation Slab
Structure Type Brick,Rock/Stone
Schools
Elementary Schools Larue Miller
Middle Schools Dieterich
High Schools Midlothian
School District Midlothian Isd
Others
Ownership see tax
Acceptable Financing Cash, Conventional, FHA, VA Loan
Listing Terms Cash, Conventional, FHA, VA Loan
Financing FHA
Read Less Info
Want to know what your home might be worth? Contact us for a FREE valuation!

Our team is ready to help you sell your home for the highest possible price ASAP

©2024 North Texas Real Estate Information Systems.
Bought with Tiffany Vaughan • JPAR Cedar Hill
GET MORE INFORMATION

REALTOR® | Lic# 713375






