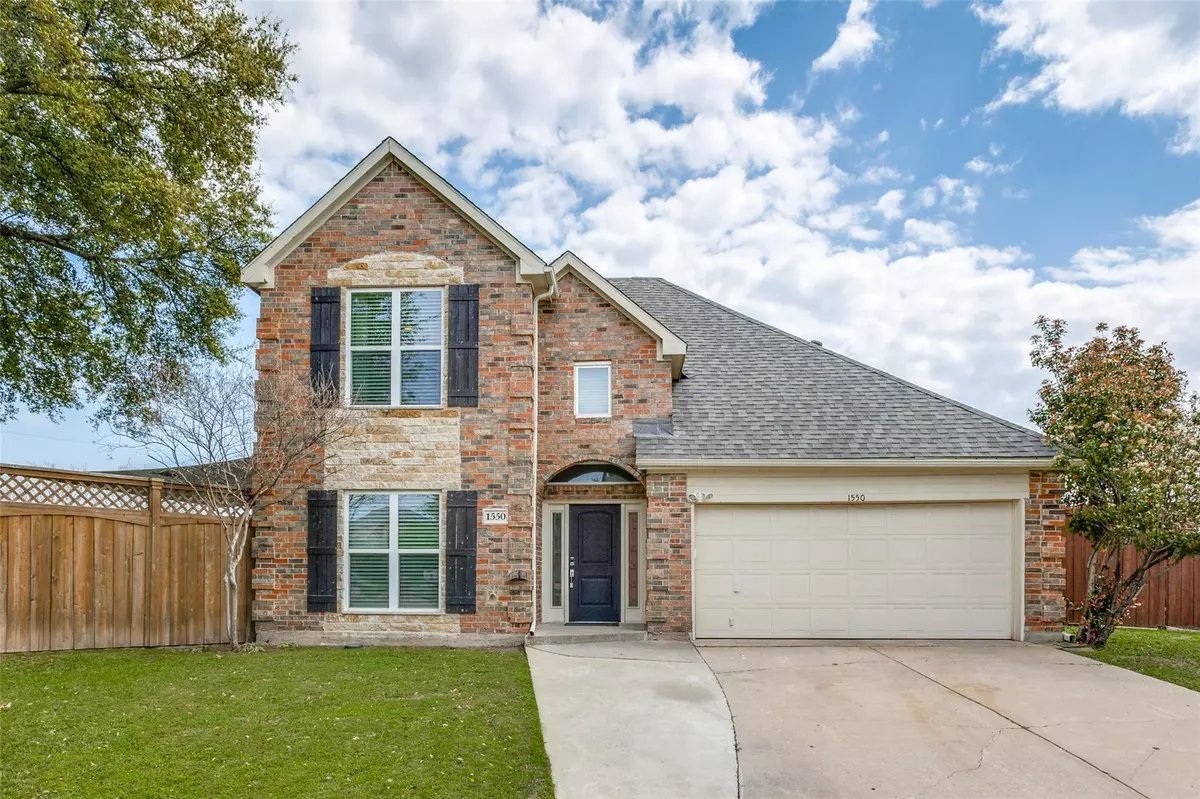$375,000
For more information regarding the value of a property, please contact us for a free consultation.
4 Beds
2 Baths
1,808 SqFt
SOLD DATE : 05/10/2023
Key Details
Property Type Single Family Home
Sub Type Single Family Residence
Listing Status Sold
Purchase Type For Sale
Square Footage 1,808 sqft
Price per Sqft $207
Subdivision Shalain Village
MLS Listing ID 20291766
Sold Date 05/10/23
Style Traditional
Bedrooms 4
Full Baths 2
HOA Y/N None
Year Built 1989
Annual Tax Amount $6,798
Lot Size 0.255 Acres
Acres 0.255
Property Sub-Type Single Family Residence
Property Description
Welcome to this stunning upgraded 4-bedroom, 2-bathroom home. As you enter, you'll be greeted by the modern, open-concept living area with natural light pouring in through the windows. The fresh paint and hardwood floors add to the home's elegant appeal. The fully upgraded kitchen boasts stainless steel appliances, custom cabinets, and granite countertops, making meal preparation a breeze. The master bedroom is located on the first floor and features a fully renovated ensuite bathroom with a spa-like feel. Upstairs, you'll find three more sizable bedrooms perfect for family or guests. Outside, you'll enjoy the large, fully fenced backyard with a covered patio, ideal for entertaining or relaxing in the sunshine. This home also includes a two-car garage with ample storage space, a laundry room, and a newer HVAC system for your comfort. Located in a peaceful and friendly neighborhood, this upgraded home is perfect for anyone looking for a spacious, comfortable, and modern living space.
Location
State TX
County Dallas
Direction See your favorite GPS
Rooms
Dining Room 1
Interior
Interior Features Cable TV Available, Decorative Lighting, Eat-in Kitchen, Granite Counters, High Speed Internet Available, Open Floorplan, Walk-In Closet(s)
Heating Central, Natural Gas
Cooling Ceiling Fan(s), Central Air, Electric
Flooring Carpet, Ceramic Tile, Hardwood
Appliance Dishwasher, Disposal, Dryer, Gas Cooktop, Gas Oven, Microwave, Plumbed For Gas in Kitchen, Refrigerator, Tankless Water Heater, Vented Exhaust Fan, Washer
Heat Source Central, Natural Gas
Laundry Electric Dryer Hookup, Gas Dryer Hookup, Full Size W/D Area
Exterior
Exterior Feature Covered Deck
Garage Spaces 2.0
Fence Back Yard, Wood
Utilities Available Cable Available, City Sewer, City Water
Roof Type Composition
Total Parking Spaces 2
Garage Yes
Building
Lot Description Few Trees, Interior Lot, Lrg. Backyard Grass, Oak, Subdivision
Story Two
Foundation Slab
Level or Stories Two
Structure Type Brick,Concrete,Frame,Wood
Schools
Elementary Schools Choice Of School
Middle Schools Choice Of School
High Schools Choice Of School
School District Garland Isd
Others
Restrictions None
Ownership See agent
Acceptable Financing Cash, Conventional, FHA, VA Loan
Listing Terms Cash, Conventional, FHA, VA Loan
Financing Conventional
Read Less Info
Want to know what your home might be worth? Contact us for a FREE valuation!

Our team is ready to help you sell your home for the highest possible price ASAP

©2025 North Texas Real Estate Information Systems.
Bought with Marlys Bratton • Coldwell Banker Apex, REALTORS
GET MORE INFORMATION
REALTOR® | Lic# 713375

