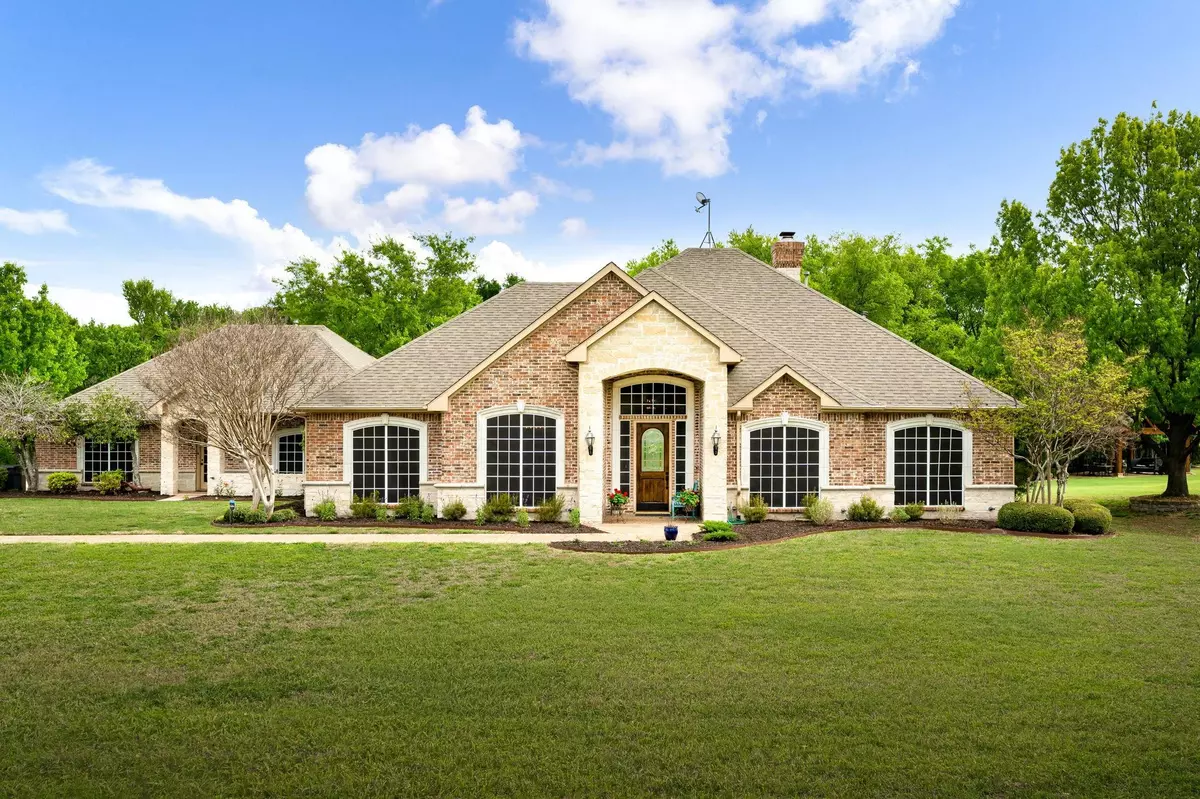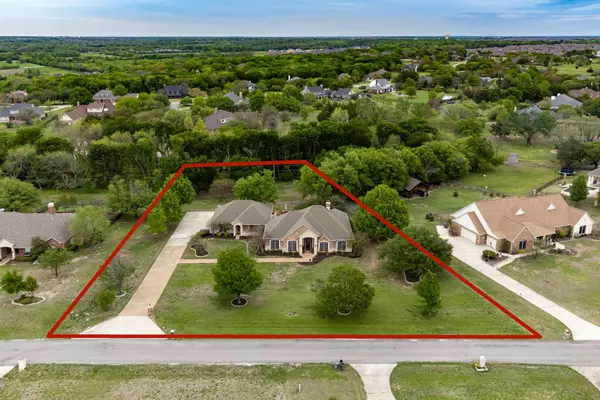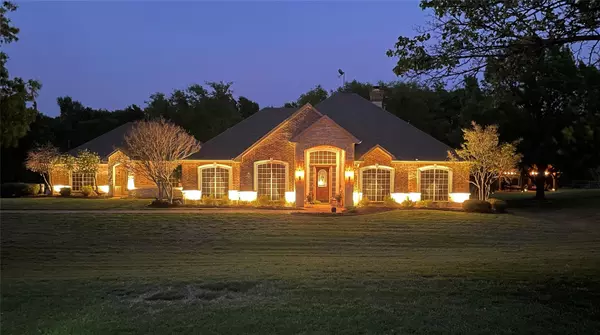$689,000
For more information regarding the value of a property, please contact us for a free consultation.
5 Beds
4 Baths
2,985 SqFt
SOLD DATE : 05/08/2023
Key Details
Property Type Single Family Home
Sub Type Single Family Residence
Listing Status Sold
Purchase Type For Sale
Square Footage 2,985 sqft
Price per Sqft $230
Subdivision Country Ridge Ph V
MLS Listing ID 20294787
Sold Date 05/08/23
Bedrooms 5
Full Baths 4
HOA Fees $77/ann
HOA Y/N Mandatory
Year Built 1995
Annual Tax Amount $14,023
Lot Size 1.407 Acres
Acres 1.407
Property Description
MULTIPLE OFFERS - DEADLINE FOR OFFERS - MONDAY 10 AM. OUTSTANDING 1-story home with 452 SF Guest Quarters-Pool House (bedroom, office and full bath) located on 1.4 TREED acres in the sought after gated community of Country Ridge. This 2,985 SF, 5 bdrm, 4 bath, 3 car garage home rests on a wooded creek lot. Enjoy views of the greenbelt while relaxing in the pool. Pool & spa are Smart-App-Based. Boasting an array of custom finishes including solid core doors, wood floors throughout & tons of built-ins including built-in desks in the secondary bedrooms. Kitchen features quartz counters, walk-in pantry, under cabinet lighting & lots of storage. Large laundry rm has room for a sink & has gas that could maybe be brought to kitchen for a gas range. Other notable features: 2 NEW BOSCH HVAC units, Smart Thermostats, New Aluminum Attic Stairs (main house), Simply-Safe Security, RING security cameras, Smart Garage Opener-Hub & gutter guards. You’ll appreciate the short drive to McKinney.
Location
State TX
County Collin
Community Fishing, Gated, Greenbelt
Direction 75 North Central Expressway to Melissa Rd. exit (Past Buccees) to Country Ridge gated entrance. Proceed on Country Ridge Rd to stop sign. Right at stop sign, right at Brookhollow Circle. House on right with sign in yard.
Rooms
Dining Room 2
Interior
Interior Features Built-in Features, Cable TV Available, Chandelier, Decorative Lighting, Double Vanity, Dry Bar, Flat Screen Wiring, Granite Counters, High Speed Internet Available, Kitchen Island, Paneling, Pantry, Sound System Wiring, Vaulted Ceiling(s), Walk-In Closet(s), In-Law Suite Floorplan
Heating Central, Propane
Cooling Ceiling Fan(s), Central Air, Electric, Multi Units, Zoned
Flooring Ceramic Tile, Wood
Fireplaces Number 1
Fireplaces Type Brick, Decorative, Family Room
Equipment Other
Appliance Dishwasher, Disposal, Electric Cooktop, Electric Oven
Heat Source Central, Propane
Laundry Electric Dryer Hookup, Gas Dryer Hookup, Utility Room, Full Size W/D Area, Washer Hookup
Exterior
Exterior Feature Covered Patio/Porch
Garage Spaces 3.0
Fence Back Yard, Wrought Iron
Pool Gunite, Heated, In Ground, Pool Sweep, Pool/Spa Combo, Other
Community Features Fishing, Gated, Greenbelt
Utilities Available Asphalt, City Water, Electricity Available, Individual Water Meter, Propane, Septic
Roof Type Composition
Garage Yes
Private Pool 1
Building
Lot Description Cul-De-Sac, Greenbelt, Interior Lot, Landscaped, Lrg. Backyard Grass, Many Trees, Sprinkler System, Subdivision
Story One
Foundation Slab
Structure Type Brick
Schools
Elementary Schools North Creek
Middle Schools Melissa
High Schools Melissa
School District Melissa Isd
Others
Restrictions Deed,No Livestock
Ownership See Agent
Acceptable Financing Cash, Conventional, VA Loan
Listing Terms Cash, Conventional, VA Loan
Financing Conventional
Special Listing Condition Aerial Photo, Deed Restrictions, Survey Available
Read Less Info
Want to know what your home might be worth? Contact us for a FREE valuation!

Our team is ready to help you sell your home for the highest possible price ASAP

©2024 North Texas Real Estate Information Systems.
Bought with Denise Towe • RE/MAX Four Corners
GET MORE INFORMATION

REALTOR® | Lic# 713375






