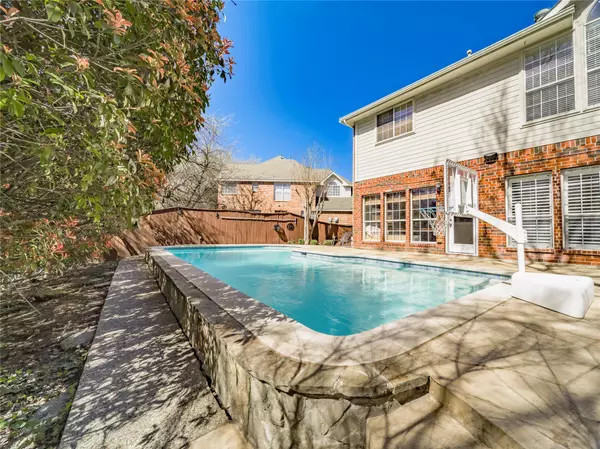$588,000
For more information regarding the value of a property, please contact us for a free consultation.
3 Beds
3 Baths
2,757 SqFt
SOLD DATE : 05/02/2023
Key Details
Property Type Single Family Home
Sub Type Single Family Residence
Listing Status Sold
Purchase Type For Sale
Square Footage 2,757 sqft
Price per Sqft $213
Subdivision Watters Crossing I
MLS Listing ID 20268373
Sold Date 05/02/23
Style Traditional
Bedrooms 3
Full Baths 2
Half Baths 1
HOA Fees $60/ann
HOA Y/N Mandatory
Year Built 1994
Annual Tax Amount $10,519
Lot Size 10,454 Sqft
Acres 0.24
Property Description
Watters Crossing beauty tucked away on a private creek lot with freshly refinished swimming pool just in time for summer! Inside you'll enjoy the spacious open layout with hardwood floors, brand new carpet, and modern designer lighting! The kitchen boasts stainless steel appliances including the refrigerator to stay, granite counters, and an abundance of cabinets with butlers pantry! Enjoy the double sided fireplace in the living room or adjoining office! Upstairs you will love the spacious bedrooms and second living area for entertaining! Outside you will fall in love with the large quarter acre lot at the end of the cul-de-sac with a tree lined creek providing a peaceful place to relax and enjoy your pool! The pool has new coping, tile and plaster just installed and comes with 10 yr warranty! The pool pumps and cleaner were replaced in 2019! Other recent updates include both AC units (2020 and 2022), roof in 2017! Community features 2 pools, playground, sports courts, ponds and more!
Location
State TX
County Collin
Community Club House, Community Pool, Community Sprinkler, Curbs, Fishing, Greenbelt, Jogging Path/Bike Path, Park, Perimeter Fencing, Playground, Tennis Court(S)
Direction From 75 go West on Bethany Dr. Turn North on Bel Air Dr. Bel Air will curve back to the East then take an immediate rt into the cul-de-sac. 1003 Bel Air Dr is in the middle of the cul-de-sac.
Rooms
Dining Room 2
Interior
Interior Features Cable TV Available, Chandelier, Decorative Lighting, Double Vanity, Eat-in Kitchen, Granite Counters, High Speed Internet Available, Pantry, Sound System Wiring, Vaulted Ceiling(s), Walk-In Closet(s)
Heating Central, Fireplace(s), Natural Gas
Cooling Central Air, Electric
Flooring Carpet, Ceramic Tile, Hardwood, Travertine Stone, Wood
Fireplaces Number 1
Fireplaces Type Double Sided, Library, Living Room, See Through Fireplace
Appliance Dishwasher, Disposal, Gas Cooktop, Gas Oven, Gas Water Heater, Microwave, Plumbed For Gas in Kitchen, Refrigerator
Heat Source Central, Fireplace(s), Natural Gas
Laundry Electric Dryer Hookup, Utility Room, Full Size W/D Area, Washer Hookup
Exterior
Exterior Feature Rain Gutters, Private Yard
Garage Spaces 2.0
Fence Wood, Wrought Iron
Pool In Ground, Outdoor Pool, Private, Pump
Community Features Club House, Community Pool, Community Sprinkler, Curbs, Fishing, Greenbelt, Jogging Path/Bike Path, Park, Perimeter Fencing, Playground, Tennis Court(s)
Utilities Available City Sewer, City Water, Concrete, Curbs, Individual Gas Meter, Individual Water Meter, Sidewalk, Underground Utilities
Waterfront 1
Waterfront Description Creek
Roof Type Composition
Garage Yes
Private Pool 1
Building
Lot Description Adjacent to Greenbelt, Cul-De-Sac, Greenbelt, Irregular Lot, Landscaped, Many Trees, Sprinkler System, Subdivision
Story Two
Foundation Slab
Structure Type Brick,Siding
Schools
Elementary Schools Norton
Middle Schools Ereckson
High Schools Allen
School District Allen Isd
Others
Ownership See Tax
Acceptable Financing Cash, Conventional, FHA, VA Loan
Listing Terms Cash, Conventional, FHA, VA Loan
Financing Conventional
Special Listing Condition Survey Available
Read Less Info
Want to know what your home might be worth? Contact us for a FREE valuation!

Our team is ready to help you sell your home for the highest possible price ASAP

©2024 North Texas Real Estate Information Systems.
Bought with Irina Le • Compass RE Texas, LLC
GET MORE INFORMATION

REALTOR® | Lic# 713375






