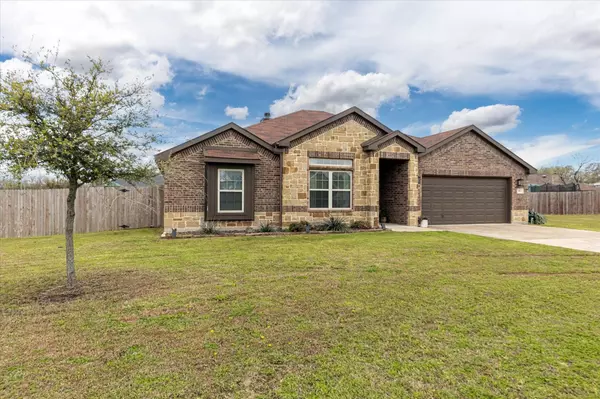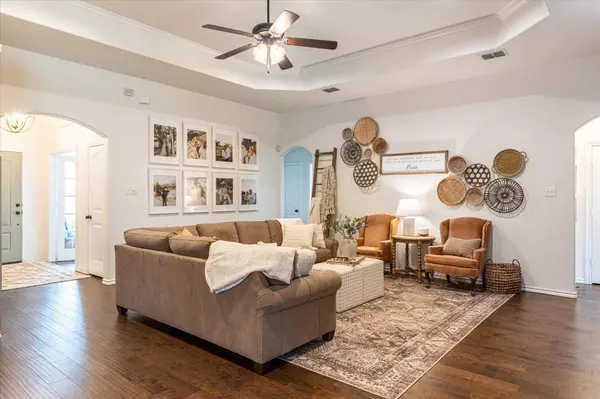$389,000
For more information regarding the value of a property, please contact us for a free consultation.
4 Beds
2 Baths
2,089 SqFt
SOLD DATE : 05/01/2023
Key Details
Property Type Single Family Home
Sub Type Single Family Residence
Listing Status Sold
Purchase Type For Sale
Square Footage 2,089 sqft
Price per Sqft $186
Subdivision Lakewood Estates Add Ph 3
MLS Listing ID 20290726
Sold Date 05/01/23
Style Traditional
Bedrooms 4
Full Baths 2
HOA Y/N None
Year Built 2016
Annual Tax Amount $5,727
Lot Size 0.403 Acres
Acres 0.403
Property Description
Multiple offers received. Highest and best is due Sunday, April 2nd at 7 PM. Gorgeous home on a corner lot with a huge fenced yard and tons of upgrades! Interior features include a primary suite with dual sinks, granite, separate shower, garden tub and walk-in closet. A large kitchen with granite, stainless steel appliances, pantry, island, breakfast bar and incorporates the spacious dining area with many windows. The living room features a beautiful stone fireplace, a built-in cabinet with floating shelves. The 4th bedroom could be used as an office, and features french doors and a closet. Other home features include arched doorways, wainscotting on several walls throughout the home and vaulted ceilings. The laundry room has built in shelving. Outside you'll find an amazing enclosed patio perfect for entertaining, and a huge yard with a separate fenced area ready for your spring garden!
Location
State TX
County Erath
Direction See Map.
Rooms
Dining Room 1
Interior
Interior Features Cable TV Available, Decorative Lighting, Eat-in Kitchen, Granite Counters, High Speed Internet Available, Kitchen Island, Open Floorplan, Vaulted Ceiling(s)
Heating Central, Electric
Cooling Ceiling Fan(s), Central Air, Electric
Flooring Carpet, Ceramic Tile, Wood
Fireplaces Number 1
Fireplaces Type Stone
Appliance Dishwasher, Disposal, Electric Range, Microwave
Heat Source Central, Electric
Laundry Electric Dryer Hookup, Utility Room, Full Size W/D Area, Washer Hookup
Exterior
Exterior Feature Covered Patio/Porch, Storage
Garage Spaces 2.0
Fence Wood
Utilities Available Asphalt, City Sewer, City Water
Roof Type Composition
Garage Yes
Building
Lot Description Corner Lot, Few Trees, Interior Lot
Story One
Foundation Slab
Structure Type Brick,Rock/Stone
Schools
Elementary Schools Central
High Schools Stephenvil
School District Stephenville Isd
Others
Restrictions Other
Ownership Cooper and Alyssa Dodd
Acceptable Financing Cash, Conventional, FHA, VA Loan
Listing Terms Cash, Conventional, FHA, VA Loan
Financing Conventional
Read Less Info
Want to know what your home might be worth? Contact us for a FREE valuation!

Our team is ready to help you sell your home for the highest possible price ASAP

©2024 North Texas Real Estate Information Systems.
Bought with Tyler Chandler • CLARK REAL ESTATE GROUP
GET MORE INFORMATION

REALTOR® | Lic# 713375






