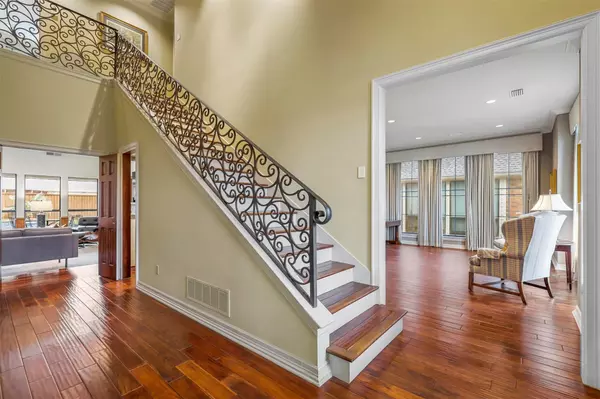$795,000
For more information regarding the value of a property, please contact us for a free consultation.
4 Beds
3 Baths
3,205 SqFt
SOLD DATE : 04/28/2023
Key Details
Property Type Single Family Home
Sub Type Single Family Residence
Listing Status Sold
Purchase Type For Sale
Square Footage 3,205 sqft
Price per Sqft $248
Subdivision Old Shepard Place #2 3 & 4
MLS Listing ID 20283967
Sold Date 04/28/23
Style Traditional
Bedrooms 4
Full Baths 3
HOA Fees $46/ann
HOA Y/N Mandatory
Year Built 1984
Annual Tax Amount $10,352
Lot Size 8,276 Sqft
Acres 0.19
Lot Dimensions 70x120
Property Description
Discover a luxury living experience in this stunning custom home located on a quiet interior street in the desirable Old Shepard. This high-quality home offers a serene and peaceful atmosphere while being just a short walk away from the popular Old Shepard Park. From the moment you step through the arched custom double door, you'll be greeted by the breathtaking custom stairway railing and wood flooring throughout. The home boasts two masonry fireplaces, an updated kitchen featuring granite countertops and Viking appliances including a 6 burner gas cooktop. The master bath is a luxurious retreat with Carrera marble counters and Grohe fixtures. The popular floor plan includes two bedrooms on the main level and two bedrooms upstairs. Step outside to the backyard oasis featuring a pool and spa, perfect for enjoying the warm Texas sun. This home also boasts Smart Lutron lights and security cameras. Attention to detail and high-quality craftsmanship throughout the home make it a true gem.
Location
State TX
County Collin
Direction See GPS.
Rooms
Dining Room 2
Interior
Interior Features Cable TV Available, Double Vanity, Eat-in Kitchen, Flat Screen Wiring, Granite Counters, High Speed Internet Available, Kitchen Island, Smart Home System, Wainscoting, Walk-In Closet(s), Wet Bar
Heating Central, Natural Gas
Cooling Ceiling Fan(s), Central Air, Electric
Flooring Carpet, Tile, Wood
Fireplaces Number 2
Fireplaces Type Brick, Den, Gas Logs, Gas Starter, Living Room, Masonry
Appliance Dishwasher, Disposal, Gas Cooktop, Gas Water Heater, Microwave, Convection Oven, Warming Drawer
Heat Source Central, Natural Gas
Exterior
Exterior Feature Covered Patio/Porch, Rain Gutters
Garage Spaces 2.0
Fence Wood
Pool Fenced, Heated, In Ground, Pool/Spa Combo
Utilities Available City Sewer, City Water
Roof Type Composition
Garage Yes
Private Pool 1
Building
Lot Description Interior Lot
Story Two
Foundation Slab
Structure Type Brick
Schools
Elementary Schools Huffman
Middle Schools Renner
High Schools Shepton
School District Plano Isd
Others
Ownership see agent
Acceptable Financing Cash, Conventional
Listing Terms Cash, Conventional
Financing Conventional
Read Less Info
Want to know what your home might be worth? Contact us for a FREE valuation!

Our team is ready to help you sell your home for the highest possible price ASAP

©2024 North Texas Real Estate Information Systems.
Bought with Lynne Wakeland • Wakeland Real Estate
GET MORE INFORMATION

REALTOR® | Lic# 713375






