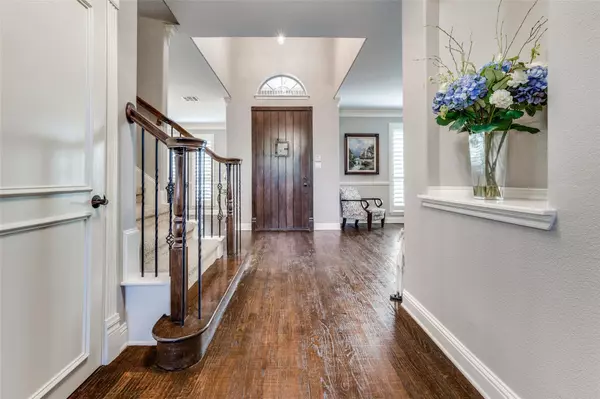$1,295,000
For more information regarding the value of a property, please contact us for a free consultation.
4 Beds
4 Baths
4,596 SqFt
SOLD DATE : 04/24/2023
Key Details
Property Type Single Family Home
Sub Type Single Family Residence
Listing Status Sold
Purchase Type For Sale
Square Footage 4,596 sqft
Price per Sqft $281
Subdivision Sanctuary Add
MLS Listing ID 20179116
Sold Date 04/24/23
Style Traditional
Bedrooms 4
Full Baths 3
Half Baths 1
HOA Fees $83/ann
HOA Y/N Mandatory
Year Built 2005
Annual Tax Amount $16,088
Lot Size 0.512 Acres
Acres 0.512
Property Description
Welcome to this picture perfect Toll Brothers home in a storybook setting boasting 4 bedrooms, 4 living areas & a sparkling PebbleTec pool with spa. The formal living room & dining room flank a gracious entry leading to the Great Room with a beautiful stone fireplace as a focal point with windows overlooking the backyard oasis. Discerning chef's will love the kitchen, with a recent 25K Thermador appliance upgrade, that opens to the breakfast room & Great Room. The first floor Primary Suite includes a spa-like bath & an adjacent office that opens with double doors. 3 bedrooms, a game room & media room are located upstairs. The lusciously landscaped backyard provides beauty & privacy from the surrounding neighbors. A large grassy area provides a perfect play yard. Smart controls have been installed for both the pool & irrigation systems. Audio has been installed for both indoor & outdoor enjoyment. Watch TV by the fireplace in the outdoor living area or relax by the pool. Don't miss out!
Location
State TX
County Denton
Direction Use GPS for directions. This is a Corporate Relocation through SIRVA Relocation LLC. Please follow the offer instructions in the transaction desk.
Rooms
Dining Room 2
Interior
Interior Features Cable TV Available, Decorative Lighting, High Speed Internet Available, Kitchen Island, Multiple Staircases, Sound System Wiring, Vaulted Ceiling(s)
Heating Central, Fireplace(s), Natural Gas, Zoned
Cooling Ceiling Fan(s), Electric, Zoned
Flooring Carpet, Tile, Wood
Fireplaces Number 2
Fireplaces Type Gas Logs, Gas Starter, Living Room, Stone, Wood Burning
Appliance Built-in Refrigerator, Dishwasher, Disposal, Electric Oven, Gas Cooktop, Gas Water Heater, Microwave, Plumbed For Gas in Kitchen, Tankless Water Heater, Vented Exhaust Fan
Heat Source Central, Fireplace(s), Natural Gas, Zoned
Laundry Electric Dryer Hookup, Full Size W/D Area, Washer Hookup
Exterior
Exterior Feature Covered Patio/Porch, Rain Gutters, Outdoor Living Center
Garage Spaces 3.0
Fence Wrought Iron
Pool Gunite, In Ground, Separate Spa/Hot Tub, Waterfall
Utilities Available Cable Available, City Sewer, City Water, Concrete, Curbs, Sidewalk
Roof Type Composition
Garage Yes
Private Pool 1
Building
Lot Description Few Trees, Interior Lot, Landscaped, Lrg. Backyard Grass, Sprinkler System, Subdivision
Story Two
Foundation Slab
Structure Type Brick,Fiber Cement,Rock/Stone,Wood
Schools
Elementary Schools Old Settlers
School District Lewisville Isd
Others
Ownership SIRVA Relocation LLC
Acceptable Financing Cash, Conventional, Relocation Property
Listing Terms Cash, Conventional, Relocation Property
Financing Conventional
Read Less Info
Want to know what your home might be worth? Contact us for a FREE valuation!

Our team is ready to help you sell your home for the highest possible price ASAP

©2024 North Texas Real Estate Information Systems.
Bought with Jill Price • Compass RE Texas, LLC
GET MORE INFORMATION

REALTOR® | Lic# 713375






