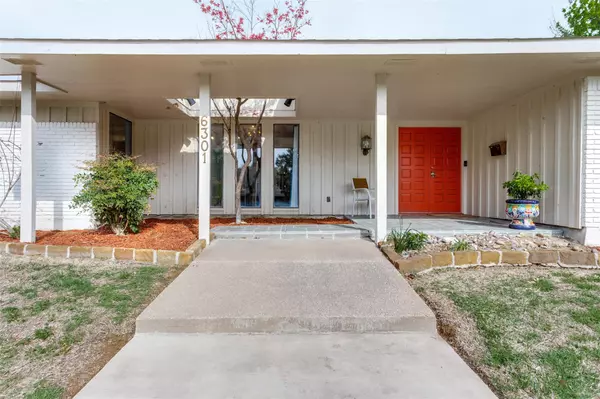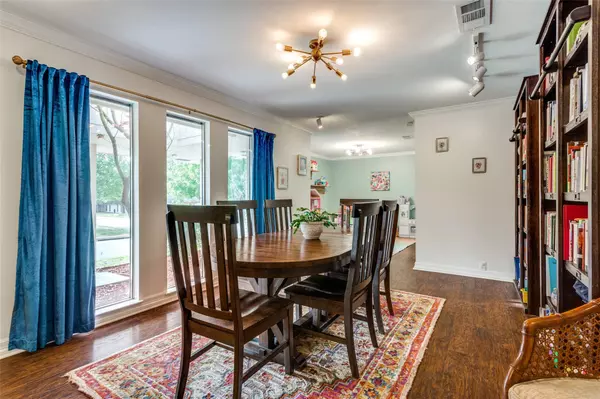$385,000
For more information regarding the value of a property, please contact us for a free consultation.
4 Beds
2 Baths
2,479 SqFt
SOLD DATE : 04/21/2023
Key Details
Property Type Single Family Home
Sub Type Single Family Residence
Listing Status Sold
Purchase Type For Sale
Square Footage 2,479 sqft
Price per Sqft $155
Subdivision Wedgwood Add
MLS Listing ID 20289083
Sold Date 04/21/23
Style Traditional
Bedrooms 4
Full Baths 2
HOA Y/N None
Year Built 1966
Annual Tax Amount $6,775
Lot Size 0.314 Acres
Acres 0.3136
Property Description
Multiple Offers! Deadline for Highest & Best Offers is Sunday, April 2, 2023 at 5pm. Situated on a hillside in a quiet pocket of desirable Wedgwood, this spacious home is brimming with charm and character! The flexible layout provides many options for living and entertaining. The inviting family room boasts vaulted ceilings, a striking corner fireplace with floor-to-ceiling stone, and built in shelves. The covered back patio is just outside the family room and welcomes you to the beautifully landscaped backyard complete with fruit trees. Huge windows throughout allow the home to flood with natural light. Four bedrooms include a primary suite with a roomy walk-in closet and updated bathroom. The second bath features an alcove soaking tub. Other updates include paint, floors, and garage door. Garage is outfitted with an EV charger. Not included in the square footage is finished out attic space that is ventilated with the home's HVAC. Don't miss this spectacular home!
Location
State TX
County Tarrant
Direction From Hulen and Granbury, go south on Hulen, left on Wrigley Way, right on Kingswood, left on Cardiff, right on Radstock. Property is on the left on the corner of Cardiff and Radstock.
Rooms
Dining Room 2
Interior
Interior Features Built-in Features, Cable TV Available, Decorative Lighting, Eat-in Kitchen, High Speed Internet Available, Pantry, Tile Counters, Vaulted Ceiling(s), Wainscoting, Walk-In Closet(s)
Heating Central, Fireplace(s), Natural Gas
Cooling Ceiling Fan(s), Central Air, Electric
Flooring Brick, Laminate, Tile
Fireplaces Number 1
Fireplaces Type Family Room, Gas
Appliance Dishwasher, Disposal, Electric Oven, Gas Range, Microwave, Convection Oven, Vented Exhaust Fan
Heat Source Central, Fireplace(s), Natural Gas
Laundry Electric Dryer Hookup, Utility Room, Full Size W/D Area, Stacked W/D Area
Exterior
Exterior Feature Covered Patio/Porch, Rain Gutters, Lighting, Playground
Garage Spaces 2.0
Fence Privacy, Wood
Utilities Available Cable Available, City Sewer, City Water, Curbs, Electricity Connected, Individual Gas Meter, Individual Water Meter
Roof Type Composition
Garage Yes
Building
Lot Description Corner Lot, Lrg. Backyard Grass, Sprinkler System
Story One
Foundation Slab
Structure Type Brick
Schools
Elementary Schools Jt Stevens
Middle Schools Wedgwood
High Schools Southwest
School District Fort Worth Isd
Others
Ownership Brian & Amy Singleterry
Acceptable Financing Cash, Conventional, FHA, VA Loan
Listing Terms Cash, Conventional, FHA, VA Loan
Financing Conventional
Read Less Info
Want to know what your home might be worth? Contact us for a FREE valuation!

Our team is ready to help you sell your home for the highest possible price ASAP

©2024 North Texas Real Estate Information Systems.
Bought with Lauren Purvis • Williams Trew Real Estate
GET MORE INFORMATION

REALTOR® | Lic# 713375






