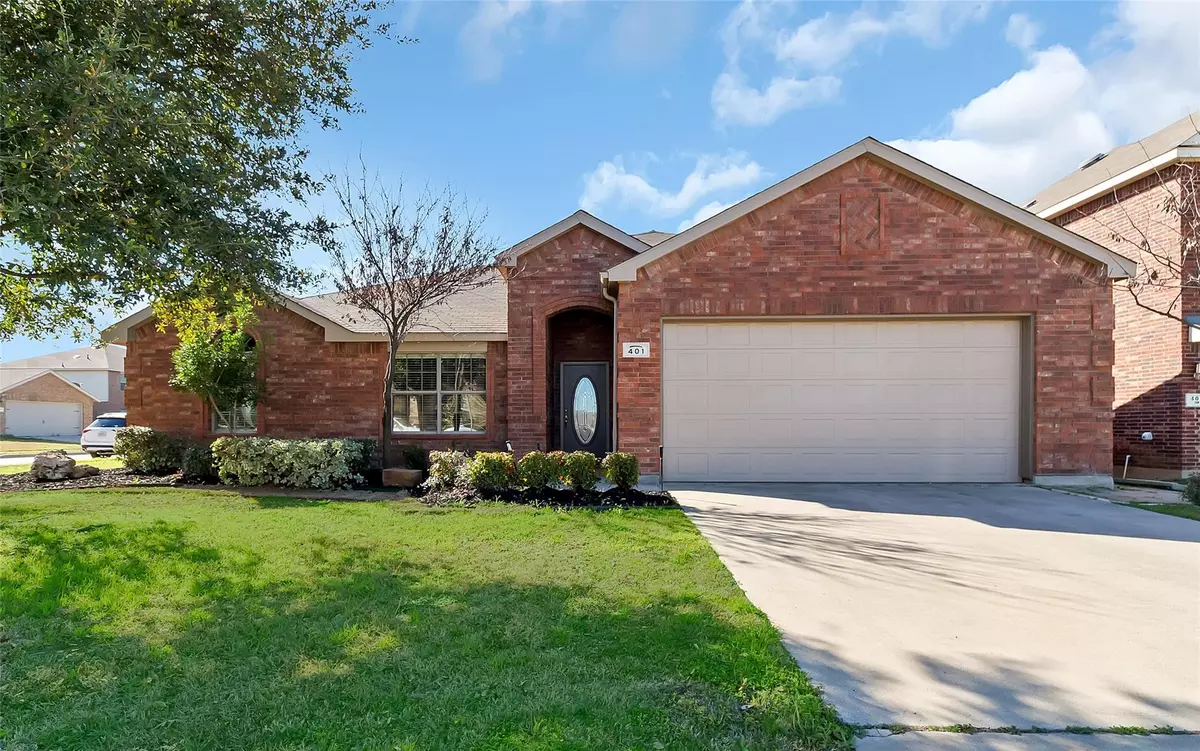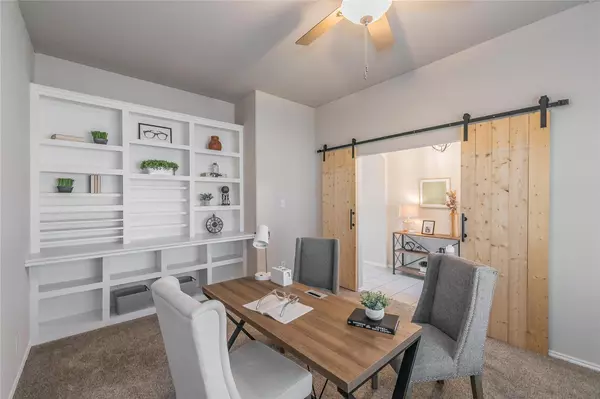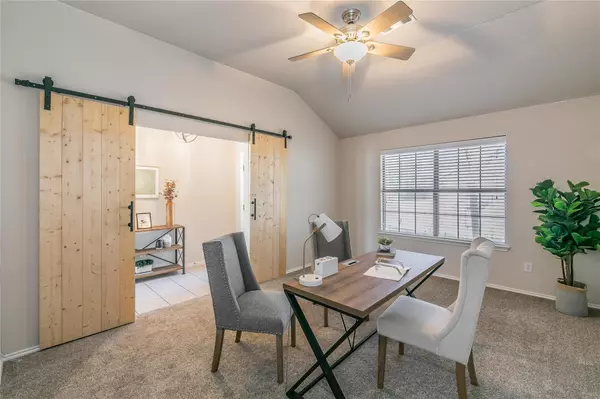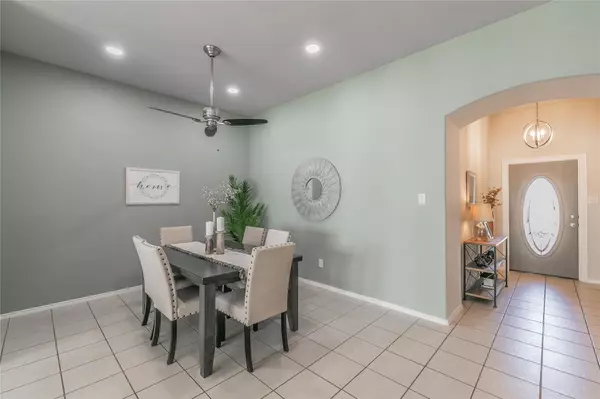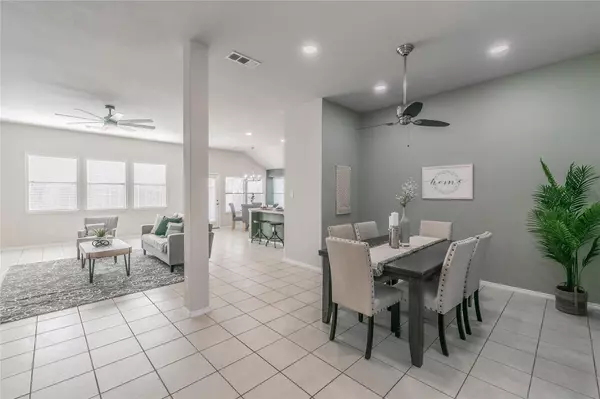$359,000
For more information regarding the value of a property, please contact us for a free consultation.
3 Beds
2 Baths
2,335 SqFt
SOLD DATE : 04/17/2023
Key Details
Property Type Single Family Home
Sub Type Single Family Residence
Listing Status Sold
Purchase Type For Sale
Square Footage 2,335 sqft
Price per Sqft $153
Subdivision Fossil Park Estates
MLS Listing ID 20232155
Sold Date 04/17/23
Style Traditional
Bedrooms 3
Full Baths 2
HOA Fees $16
HOA Y/N Mandatory
Year Built 2006
Lot Size 7,361 Sqft
Acres 0.169
Lot Dimensions 74x100
Property Description
Charming one story home located on a large corner lot in desirable Watersbend. Move-in ready perfect open concept floor plan with abundant natural light. Large office or flex room with barn doors greets you as you enter the home. Beautiful dining room has plenty of room for any gathering. Large kitchen with eating area, island, plenty of storage and huge walk in pantry. Split floor plan with master to rear of the home has a sun filled sitting room that can used as an office, craft room or living area. Two additional large bedrooms with walk in closets and full bath complete this charming home. All doorways in the home are extra wide for accessibility. Extended covered patio is the perfect spot for morning coffee. Oversized garage with extra width and height for tall vehicles. Recent updates include: New HVAC, new lighting, new ceiling fans and new paint, new toilets, stainless appliances. Community amenities include pool waterpark, playground and clubhouse.
Location
State TX
County Tarrant
Community Club House, Community Pool, Curbs, Playground, Sidewalks
Direction From 287 Northbound exit Bonds Ranch Road, proceed west 1 mile. Turn Left on Wagley Robertson Road, proceed 1 mile. Turn Left on Bent Oak Drive, turn right on Fox Hill Drive to Braewick Dr.
Rooms
Dining Room 2
Interior
Interior Features Cable TV Available, Decorative Lighting, High Speed Internet Available
Heating Central, Electric
Cooling Ceiling Fan(s), Central Air, Electric
Flooring Carpet, Ceramic Tile, Laminate, Vinyl
Appliance Dishwasher, Disposal, Electric Range, Microwave, Refrigerator
Heat Source Central, Electric
Laundry Electric Dryer Hookup, Utility Room, Full Size W/D Area, Washer Hookup
Exterior
Exterior Feature Covered Patio/Porch, Garden(s), Rain Gutters
Garage Spaces 2.0
Fence Wood
Community Features Club House, Community Pool, Curbs, Playground, Sidewalks
Utilities Available City Sewer, City Water, Curbs, Sidewalk
Roof Type Composition
Garage Yes
Building
Lot Description Corner Lot, Few Trees, Landscaped, Sprinkler System
Story One
Foundation Slab
Structure Type Brick
Schools
Elementary Schools Comanche Springs
School District Eagle Mt-Saginaw Isd
Others
Ownership Malvin and Gina Haubenstein
Financing FHA
Read Less Info
Want to know what your home might be worth? Contact us for a FREE valuation!

Our team is ready to help you sell your home for the highest possible price ASAP

©2024 North Texas Real Estate Information Systems.
Bought with Angelo Bouton • Ultima Real Estate
GET MORE INFORMATION

REALTOR® | Lic# 713375

