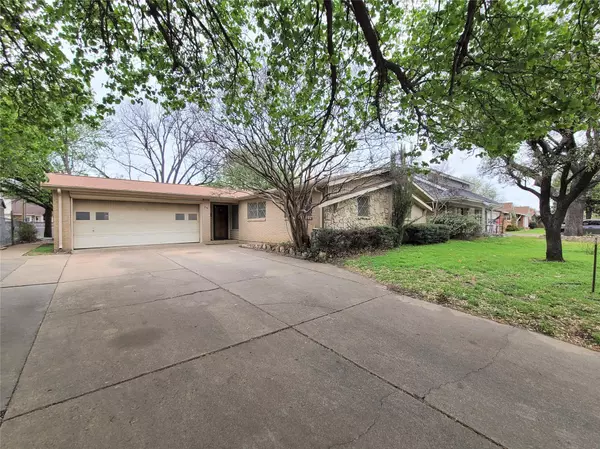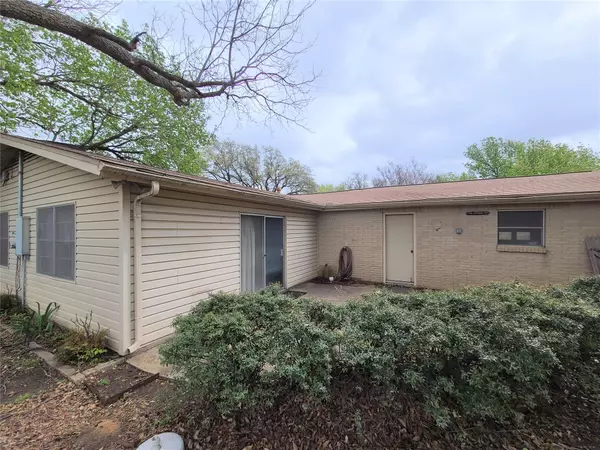$200,000
For more information regarding the value of a property, please contact us for a free consultation.
3 Beds
2 Baths
2,150 SqFt
SOLD DATE : 04/17/2023
Key Details
Property Type Single Family Home
Sub Type Single Family Residence
Listing Status Sold
Purchase Type For Sale
Square Footage 2,150 sqft
Price per Sqft $93
Subdivision Rancho North Add
MLS Listing ID 20283637
Sold Date 04/17/23
Style Traditional
Bedrooms 3
Full Baths 2
HOA Y/N None
Year Built 1963
Annual Tax Amount $4,771
Lot Size 9,191 Sqft
Acres 0.211
Property Description
Fantastic location in this highly established neighborhood complete with matures trees and a community park just a short walk down the street. This 1960's charmer offers a great deal of room for the price with extended 2nd living space that measures 20x27. The primary bedroom is complete with ensuite bath with corner shower. Large galley kitchen offers access to the large den area and provides tons of counter space, extensive cabinetry and gas appliances. The soaring trees and large backyard patio is perfect for relaxation after a long day. Newly built storage building with electricity measures 10x12. New chain-link fencing has just been completed in the backyard as well. Hot water heater replaced April 2021, HVAC states suitable for R22 or R410 installed Spring 2015, Roof replaced March 2016. Home is ready for your renovation eye and special touches.
Location
State TX
County Tarrant
Direction From the 820 N, take exit to 287-Saginaw Blvd, turn left onto Saginaw Blvd, take a left onto Longhorn Rd, take a right onto Opal St, home is past 3 blocks on the left side.
Rooms
Dining Room 2
Interior
Interior Features Cable TV Available, Eat-in Kitchen, High Speed Internet Available, Natural Woodwork
Heating Central, Natural Gas
Cooling Central Air, Wall/Window Unit(s), Window Unit(s)
Flooring Carpet, Linoleum
Appliance Dishwasher, Disposal, Gas Cooktop, Gas Oven, Plumbed For Gas in Kitchen
Heat Source Central, Natural Gas
Laundry Electric Dryer Hookup, Utility Room, Full Size W/D Area, Washer Hookup
Exterior
Exterior Feature Storage
Garage Spaces 2.0
Fence Chain Link
Utilities Available City Sewer, City Water, Concrete, Curbs, Individual Gas Meter, Individual Water Meter
Roof Type Composition
Garage Yes
Building
Lot Description Few Trees, Interior Lot, Landscaped, Lrg. Backyard Grass, Subdivision
Story One
Foundation Slab
Structure Type Brick,Rock/Stone
Schools
Elementary Schools Saginaw
Middle Schools Creekview
High Schools Saginaw
School District Eagle Mt-Saginaw Isd
Others
Ownership See tax records
Acceptable Financing Cash, Conventional
Listing Terms Cash, Conventional
Financing Cash
Read Less Info
Want to know what your home might be worth? Contact us for a FREE valuation!

Our team is ready to help you sell your home for the highest possible price ASAP

©2024 North Texas Real Estate Information Systems.
Bought with Austin Waters • New Western
GET MORE INFORMATION

REALTOR® | Lic# 713375






