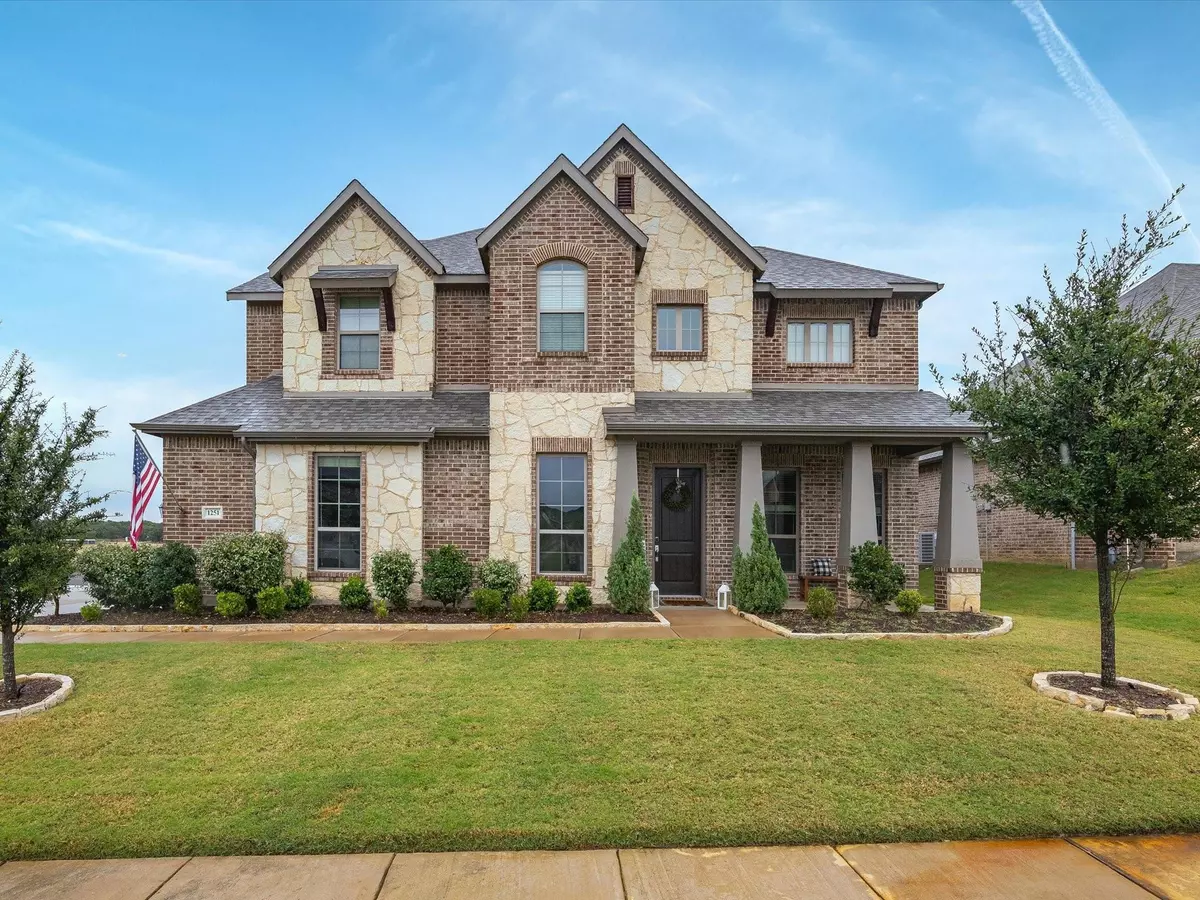$539,000
For more information regarding the value of a property, please contact us for a free consultation.
4 Beds
4 Baths
3,673 SqFt
SOLD DATE : 04/17/2023
Key Details
Property Type Single Family Home
Sub Type Single Family Residence
Listing Status Sold
Purchase Type For Sale
Square Footage 3,673 sqft
Price per Sqft $146
Subdivision Hidden Vistas Ph 8
MLS Listing ID 20276419
Sold Date 04/17/23
Style Traditional
Bedrooms 4
Full Baths 3
Half Baths 1
HOA Fees $25/ann
HOA Y/N Mandatory
Year Built 2018
Annual Tax Amount $13,996
Lot Size 9,583 Sqft
Acres 0.22
Property Description
Custom John Houston 4 bed, 3.5 bath home with 2 living areas, office, upstairs media room & more! You'll first be struck by the grand curved staircase, hardwood floors, & stately 8-foot doors. Front home office has glass french doors. 1st-floor owner's retreat has separate vanities, soaking tub, separate shower & large walk-in closet. Top of the line kitchen has a gas 5-burner cooktop, huge walk-in pantry, granite counters, & large island. The 2nd floor has 2 bedrooms with shared Jack & Jill bathroom & 4th bedroom with bonus office & another adjacent full bath. Custom barn door leads from the game room to the media with 4k Sony projector, 120-inch screen, & sound system. Enjoy gorgeous sunset views from your oversize covered patio & spacious backyard. Side entry garage allows for more off-street parking. Hidden Vistas neighborhood has two community lakes with green belt access to the Burleson walking trails. 3D MATTERPORT TOUR!
Location
State TX
County Johnson
Direction I-35W to E Hidden Creek Pkwy, head W and then turn left on Hidden Vista Blvd. Left on Big Horn, right on St. Elias, left on Rainer, home is on left.
Rooms
Dining Room 1
Interior
Interior Features Cable TV Available, Eat-in Kitchen, Flat Screen Wiring, Granite Counters, High Speed Internet Available, Kitchen Island, Natural Woodwork, Open Floorplan, Pantry, Vaulted Ceiling(s), Walk-In Closet(s)
Heating Central, Natural Gas
Cooling Ceiling Fan(s), Central Air, Electric, Zoned
Flooring Carpet, Ceramic Tile, Wood
Fireplaces Number 1
Fireplaces Type Gas, Living Room, Raised Hearth
Appliance Dishwasher, Disposal, Gas Cooktop, Gas Oven, Microwave, Plumbed For Gas in Kitchen
Heat Source Central, Natural Gas
Laundry Electric Dryer Hookup, Utility Room, Full Size W/D Area, Washer Hookup
Exterior
Exterior Feature Covered Patio/Porch, Rain Gutters, Lighting
Garage Spaces 2.0
Fence Back Yard, Privacy, Wood
Utilities Available Cable Available, City Sewer, City Water, Curbs, Electricity Available, Electricity Connected, Individual Gas Meter, Sidewalk
Roof Type Composition
Garage Yes
Building
Lot Description Interior Lot, Landscaped, Sprinkler System, Subdivision
Story Two
Foundation Slab
Structure Type Brick,Rock/Stone
Schools
Elementary Schools Norwood
Middle Schools Kerr
High Schools Burleson Centennial
School District Burleson Isd
Others
Restrictions Deed,Development,No Mobile Home
Ownership Josiah & Kiley Dawes
Acceptable Financing Cash, Conventional, FHA, VA Loan
Listing Terms Cash, Conventional, FHA, VA Loan
Financing Conventional
Special Listing Condition Survey Available
Read Less Info
Want to know what your home might be worth? Contact us for a FREE valuation!

Our team is ready to help you sell your home for the highest possible price ASAP

©2024 North Texas Real Estate Information Systems.
Bought with Preston Kelley • Webb Kirkpatrick Real Estate, Inc
GET MORE INFORMATION

REALTOR® | Lic# 713375






