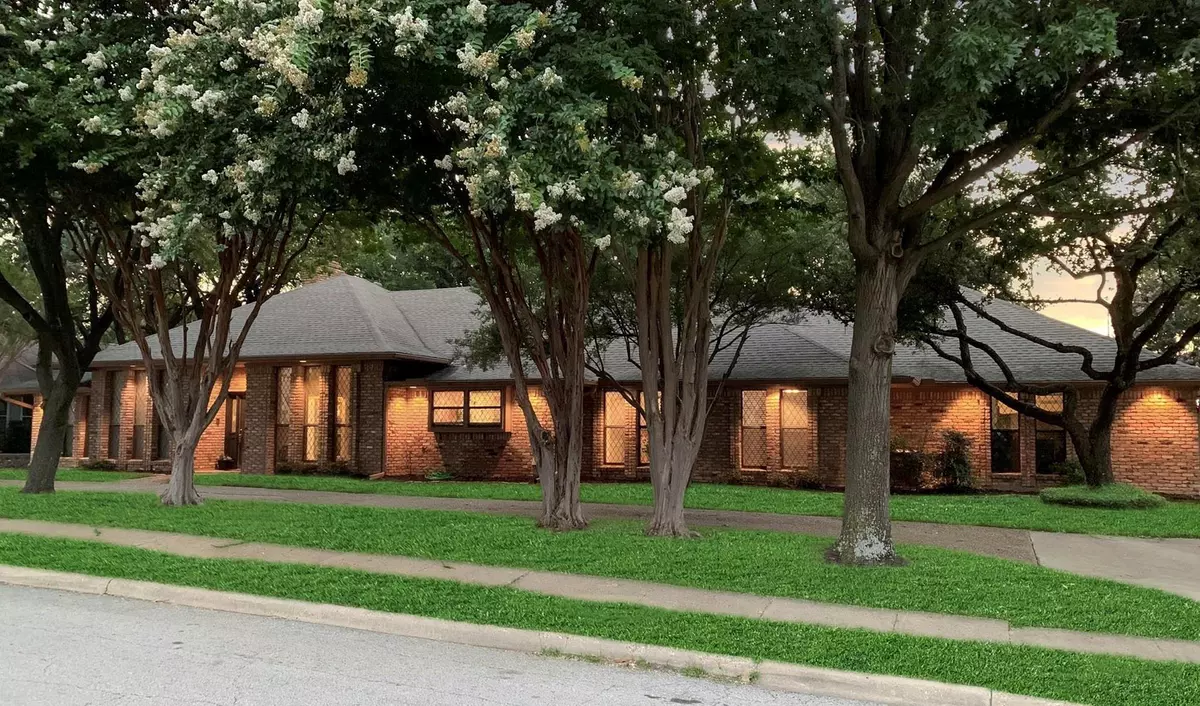$489,900
For more information regarding the value of a property, please contact us for a free consultation.
4 Beds
3 Baths
3,046 SqFt
SOLD DATE : 04/10/2023
Key Details
Property Type Single Family Home
Sub Type Single Family Residence
Listing Status Sold
Purchase Type For Sale
Square Footage 3,046 sqft
Price per Sqft $160
Subdivision Club Hill Estates
MLS Listing ID 20240551
Sold Date 04/10/23
Style Traditional
Bedrooms 4
Full Baths 3
HOA Y/N None
Year Built 1981
Lot Size 0.514 Acres
Acres 0.514
Property Description
OFFERS DUE SUNDAY 3-12 at 6:30pm. Elegant & spacious 4-bedroom home situated on .51 acre lot, located only a few blocks from Lake Ray Hubbard! This traditional home flows wonderfully, such an ideal floor plan. Main living room with elevated ceilings, 2nd living room provides great flex space, guest bed split away, large master suite, separate laundry rm, capped off by 2 dining areas, this home has everything you desire. Apple Valley is highlighted by the master bathroom which boasts dual closets, a soaking tub, renovated shower, new quartz c-tops, & elegant tile. Warm by the fireplace or go enjoy the breeze on your covered patio. Ample yard space on this over-sized lot, which also has a wooden privacy fence. BONUS 3 car-garage with workshop! New roof 2022 & 1 new AC system. Located across from Rocking J Stables where you can horseback ride on 9 acres & a creek. Also close to the marina, so you can enjoy all the festivities of the lake. Immaculately maintained..don't miss this gem!
Location
State TX
County Dallas
Direction From 635 take Centerville Rd east and then take a right on S Country Club Rd. Take a right on Apple Valley Dr.
Rooms
Dining Room 2
Interior
Interior Features Built-in Features, Decorative Lighting, Granite Counters, High Speed Internet Available, Paneling, Vaulted Ceiling(s), Walk-In Closet(s), Wet Bar
Heating Central, Natural Gas
Cooling Central Air, Electric
Flooring Carpet, Ceramic Tile, Wood
Fireplaces Number 1
Fireplaces Type Brick, Gas Starter
Appliance Dishwasher, Disposal, Electric Cooktop, Double Oven
Heat Source Central, Natural Gas
Laundry Electric Dryer Hookup, Utility Room, Full Size W/D Area, Washer Hookup
Exterior
Exterior Feature Covered Patio/Porch, Rain Gutters, Storage
Garage Spaces 3.0
Fence Wood
Utilities Available City Sewer, City Water, Concrete, Curbs
Roof Type Composition
Garage Yes
Building
Lot Description Corner Lot, Landscaped, Many Trees, Sprinkler System
Story One
Foundation Slab
Structure Type Brick
Schools
Elementary Schools Choice Of School
Middle Schools Choice Of School
High Schools Choice Of School
School District Garland Isd
Others
Ownership see agent
Acceptable Financing Cash, Conventional, FHA
Listing Terms Cash, Conventional, FHA
Financing VA
Read Less Info
Want to know what your home might be worth? Contact us for a FREE valuation!

Our team is ready to help you sell your home for the highest possible price ASAP

©2024 North Texas Real Estate Information Systems.
Bought with Nicole Foster • Ebby Halliday, REALTORS
GET MORE INFORMATION

REALTOR® | Lic# 713375






