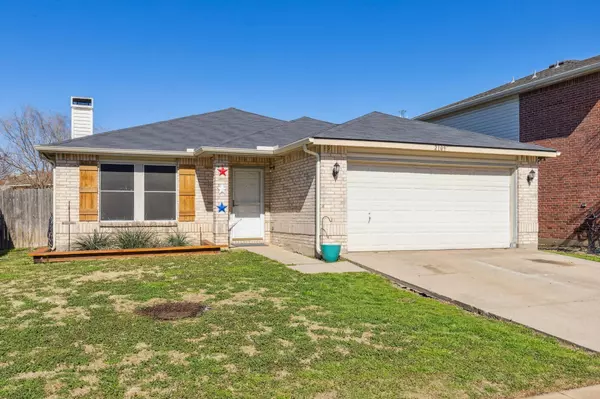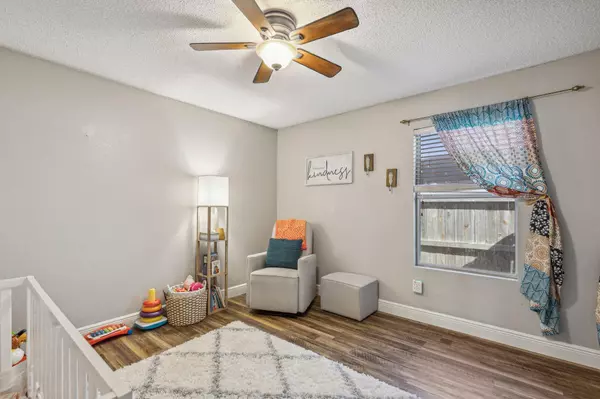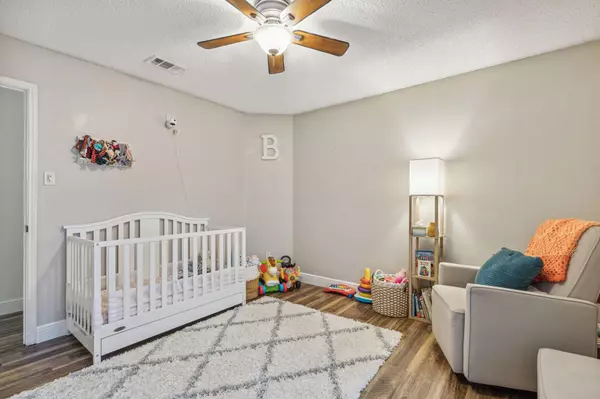$299,000
For more information regarding the value of a property, please contact us for a free consultation.
3 Beds
2 Baths
1,860 SqFt
SOLD DATE : 03/29/2023
Key Details
Property Type Single Family Home
Sub Type Single Family Residence
Listing Status Sold
Purchase Type For Sale
Square Footage 1,860 sqft
Price per Sqft $160
Subdivision Harriet Creek Ranch Ph 1
MLS Listing ID 20263898
Sold Date 03/29/23
Style Traditional
Bedrooms 3
Full Baths 2
HOA Fees $27/qua
HOA Y/N Mandatory
Year Built 2002
Annual Tax Amount $4,856
Lot Size 6,054 Sqft
Acres 0.139
Property Description
**MUTIPLE OFFERS. DEADLINE NOON 2-27-23** Impeccable home on an oversized lot with front entry 2-car garage in the highly regarded community of Harriet Creek Ranch. This turn-key home shows like a model featuring a spacious open floorplan highlighted by natural lighting that flows throughout the main living area. The kitchen, with updated SS appliances, plenty of cabinetry and counter space will be sure to inspire the chef in you. Your family will enjoy the 3 large bedrooms including the oversized owners retreat with ensuite bath and large walk-in closet The large backyard is perfect for enjoying the beautiful Texas sunsets while entertaining family and friends with plenty of room for the kids to run around. Recent updates include the beautiful vinyl plank flooring, paint throughout the home, remodeled fireplace, upgraded appliances, new HVAC, roof and more! Community includes pool and park area. With close proximity to all of your retail and dining needs - this gem has it all!
Location
State TX
County Denton
Direction From 114 exit N Farm to Market Road 156. Turn on Martin Ranch Road heading West. From there turn left on Shawnee Trail. Take the curve on Shawnee Trail which turns into Blanco Lane. 2109 is 5 homes down after the curve on your right
Rooms
Dining Room 1
Interior
Interior Features Cable TV Available, High Speed Internet Available, Kitchen Island, Open Floorplan
Heating Central
Cooling Central Air
Flooring Simulated Wood
Fireplaces Number 1
Fireplaces Type Decorative, Living Room
Appliance Dishwasher, Disposal, Electric Cooktop, Electric Oven, Microwave
Heat Source Central
Laundry Full Size W/D Area
Exterior
Garage Spaces 2.0
Fence Wood
Utilities Available Cable Available, City Sewer, City Water
Roof Type Composition
Garage Yes
Building
Story One
Foundation Slab
Structure Type Brick
Schools
Elementary Schools Clara Love
Middle Schools Pike
High Schools Northwest
School District Northwest Isd
Others
Restrictions Deed
Ownership Of record
Financing Conventional
Special Listing Condition Deed Restrictions
Read Less Info
Want to know what your home might be worth? Contact us for a FREE valuation!

Our team is ready to help you sell your home for the highest possible price ASAP

©2024 North Texas Real Estate Information Systems.
Bought with Mandy Pickerill • Coldwell Banker Apex, REALTORS
GET MORE INFORMATION

REALTOR® | Lic# 713375






