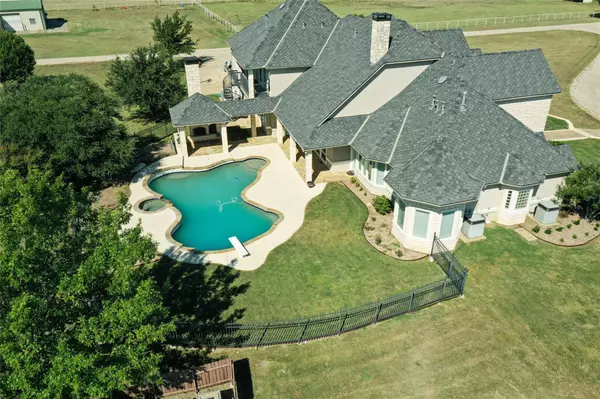$3,250,000
For more information regarding the value of a property, please contact us for a free consultation.
6 Beds
7 Baths
5,621 SqFt
SOLD DATE : 03/10/2023
Key Details
Property Type Single Family Home
Sub Type Single Family Residence
Listing Status Sold
Purchase Type For Sale
Square Footage 5,621 sqft
Price per Sqft $578
Subdivision Rolling Meadow Estate
MLS Listing ID 20174218
Sold Date 03/10/23
Style Traditional
Bedrooms 6
Full Baths 7
HOA Y/N None
Year Built 2000
Annual Tax Amount $14,525
Lot Size 50.301 Acres
Acres 50.301
Property Description
*MAGNIFICENT COUNTRY ESTATE located on 50.301 acres in tranquil Aubrey, TX is BACK ON MARKET, as Buyer could not obtain financing. *PRICED UNDER MARKET VALUE* Stunning custom built Kent Key home has many outstanding features throughout. Walk into bright, open floorplan w soaring ceilings w an abundance of natural light! Plenty of rm for entertaining...Featuring gourmet kitchen,6 BR's,7 baths,Formal Dining,Lg.family rm w wbfp, wetbar w wine frige, guest suite,4-car garage,outdoor kitchen, pool-spa, 5 barns and 4 ponds!! Gourmet kitchen offers SS Appliances- b-i refrig.,dbl ovens,gas cooktop,granite counters. Master suite w see-thru fireplace,sep sinks,sep shower,oversize jetted tub, lg closet.Guest suite has private entry from balcony or outdoor stair case. Extras incl central vac,laundry chute,private 800' deep well plus Bolivar Water, 40'x75' barn has HVAC, Water, Bathroom, water fountain, air compressor system, workshop and 3000 gal water storage tank. **SEE LIST IN TRANS DESK**
Location
State TX
County Denton
Direction From I-35W North, Exit Milam Rd. (FM 3163), turn right (East) to FM 2164-turn left (North), turn right on Gribble Springs, left on Shepard Rd. Home will be apx. 1.3 miles down on the right. Look for the private stone gated entrance. **NO SIGN ON PROPERTY**
Rooms
Dining Room 2
Interior
Interior Features Built-in Features, Built-in Wine Cooler, Cable TV Available, Central Vacuum, Chandelier, Decorative Lighting, Double Vanity, Eat-in Kitchen, Granite Counters, High Speed Internet Available, Kitchen Island, Multiple Staircases, Natural Woodwork, Open Floorplan, Pantry, Sound System Wiring, Vaulted Ceiling(s), Wainscoting, Walk-In Closet(s), Wet Bar
Heating Central, Fireplace(s)
Cooling Ceiling Fan(s), Central Air, Electric, Gas
Flooring Carpet, Ceramic Tile
Fireplaces Number 3
Fireplaces Type Bath, Double Sided, Electric, Family Room, Gas Logs, Gas Starter, Living Room, Masonry, Master Bedroom, Outside, Propane, See Through Fireplace, Stone, Wood Burning
Equipment Intercom, Irrigation Equipment, List Available, Negotiable
Appliance Built-in Refrigerator, Dishwasher, Disposal, Electric Oven, Gas Cooktop, Gas Water Heater, Ice Maker, Microwave, Double Oven, Plumbed For Gas in Kitchen, Tankless Water Heater, Vented Exhaust Fan
Heat Source Central, Fireplace(s)
Laundry Electric Dryer Hookup, Gas Dryer Hookup, Utility Room, Laundry Chute, Full Size W/D Area, Washer Hookup
Exterior
Exterior Feature Balcony, Covered Deck, Covered Patio/Porch, Garden(s), Gas Grill, Rain Gutters, Lighting, Outdoor Grill, Outdoor Kitchen, Outdoor Living Center, Private Entrance, Private Yard, RV/Boat Parking, Stable/Barn, Storage, Other
Garage Spaces 4.0
Fence Fenced, Full, Gate, Masonry, Pipe, Rock/Stone, Wrought Iron
Pool Diving Board, Gunite, Heated, In Ground, Outdoor Pool, Pool Cover, Pool Sweep, Pool/Spa Combo, Pump, Waterfall
Utilities Available Aerobic Septic, Asphalt, Cable Available, City Water, Concrete, Individual Water Meter, Outside City Limits, Phone Available, Private Road, Private Water, Propane, Rural Water District, Underground Utilities, Well
Roof Type Composition
Street Surface Asphalt
Garage Yes
Private Pool 1
Building
Lot Description Acreage, Agricultural, Cleared, Landscaped, Lrg. Backyard Grass, Many Trees, Pasture, Sprinkler System, Tank/ Pond
Story Two
Foundation Slab
Structure Type Rock/Stone,Stucco
Schools
Elementary Schools Hodge
School District Denton Isd
Others
Restrictions Deed
Ownership Swirczynski
Acceptable Financing Cash, Conventional
Listing Terms Cash, Conventional
Financing Cash
Special Listing Condition Aerial Photo, Deed Restrictions, Survey Available, Verify Rollback Tax, Verify Tax Exemptions
Read Less Info
Want to know what your home might be worth? Contact us for a FREE valuation!

Our team is ready to help you sell your home for the highest possible price ASAP

©2024 North Texas Real Estate Information Systems.
Bought with Anisha Nanu • Compass RE Texas, LLC
GET MORE INFORMATION

REALTOR® | Lic# 713375






