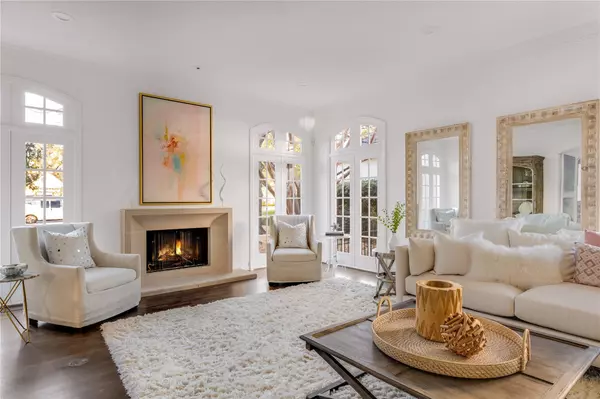$2,099,000
For more information regarding the value of a property, please contact us for a free consultation.
5 Beds
5 Baths
4,912 SqFt
SOLD DATE : 03/10/2023
Key Details
Property Type Single Family Home
Sub Type Single Family Residence
Listing Status Sold
Purchase Type For Sale
Square Footage 4,912 sqft
Price per Sqft $427
Subdivision Kerley E A
MLS Listing ID 20231445
Sold Date 03/10/23
Style Traditional
Bedrooms 5
Full Baths 4
Half Baths 1
HOA Y/N Voluntary
Year Built 1995
Lot Size 0.296 Acres
Acres 0.2959
Lot Dimensions 90X150
Property Description
Nestled in Preston Hollow this newly renovated 5 bedroom, 4 and a half bathroom home with a 3 car garage is move-in ready. The heart of the home is the updated kitchen with high end stainless steel appliances, new plumbing fixtures, backsplash quartzite countertops. The kitchen opens to a breakfast area and family space overlooking the outdoor terrace and pool. The family room features a custom cast stone fireplace and floor to ceiling french doors that open to a private side courtyard. Recently refreshed, the Primary bedroom and bath, which are located on the second floor, consists of his her closets, new soaking tub and oversized shower. There are four additional bedrooms with updated bathrooms including one nanny or in-law suite with a kitchenette. A charming retreat with extensive renovations throughout.
Location
State TX
County Dallas
Direction Heading north on Preston, turn right on Glendora and the home is the second one on your right.
Rooms
Dining Room 2
Interior
Interior Features Built-in Features, Built-in Wine Cooler, Cable TV Available, Chandelier, Decorative Lighting, Double Vanity, Dry Bar, Eat-in Kitchen, High Speed Internet Available, Kitchen Island, Multiple Staircases, Open Floorplan, Pantry, Walk-In Closet(s), Wet Bar, In-Law Suite Floorplan
Heating Central
Cooling Central Air
Flooring Carpet, Tile, Wood
Fireplaces Number 1
Fireplaces Type Gas, Gas Logs, Living Room, Stone
Appliance Dishwasher, Disposal, Gas Cooktop, Microwave, Convection Oven, Double Oven, Plumbed For Gas in Kitchen, Refrigerator
Heat Source Central
Laundry Electric Dryer Hookup, Utility Room, Full Size W/D Area, Washer Hookup
Exterior
Exterior Feature Covered Deck, Private Yard
Garage Spaces 3.0
Carport Spaces 2
Fence Back Yard, Fenced, Wood, Wrought Iron
Pool Gunite, Heated, In Ground, Outdoor Pool, Pool Sweep, Pool/Spa Combo, Private, Separate Spa/Hot Tub
Utilities Available Alley, City Sewer
Roof Type Composition
Garage Yes
Private Pool 1
Building
Lot Description Few Trees, Interior Lot, Landscaped, Sprinkler System
Story Two
Foundation Pillar/Post/Pier
Structure Type Brick
Schools
Elementary Schools Prestonhol
Middle Schools Benjamin Franklin
High Schools Hillcrest
School District Dallas Isd
Others
Acceptable Financing Cash, Contact Agent, Conventional
Listing Terms Cash, Contact Agent, Conventional
Financing Conventional
Read Less Info
Want to know what your home might be worth? Contact us for a FREE valuation!

Our team is ready to help you sell your home for the highest possible price ASAP

©2024 North Texas Real Estate Information Systems.
Bought with Jacque Trulock • Keller Williams Realty
GET MORE INFORMATION

REALTOR® | Lic# 713375






