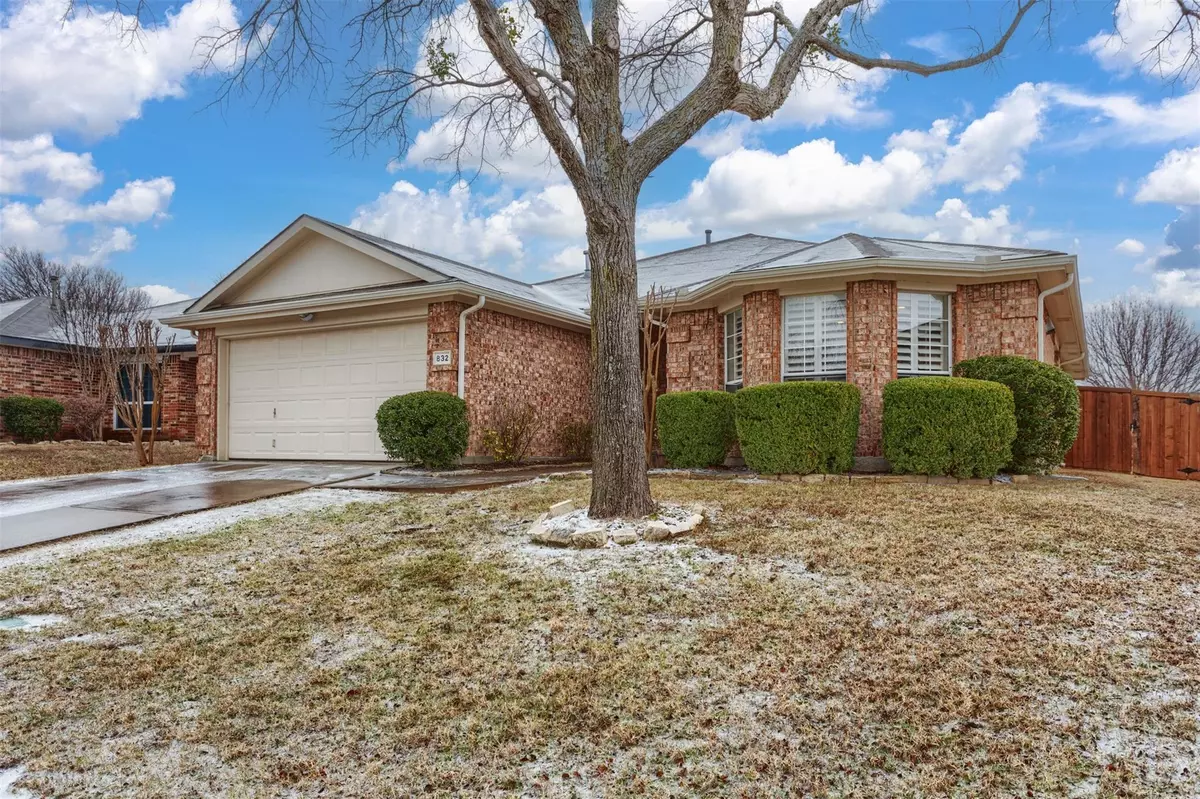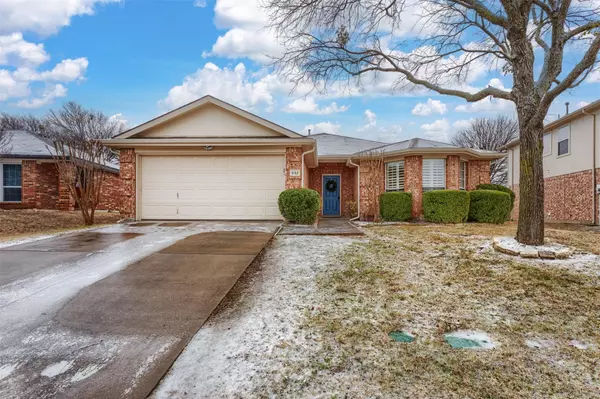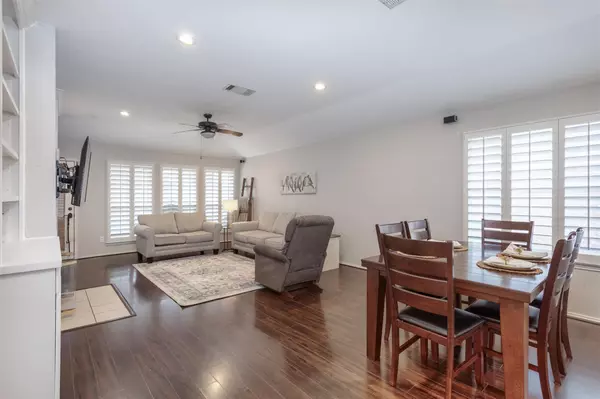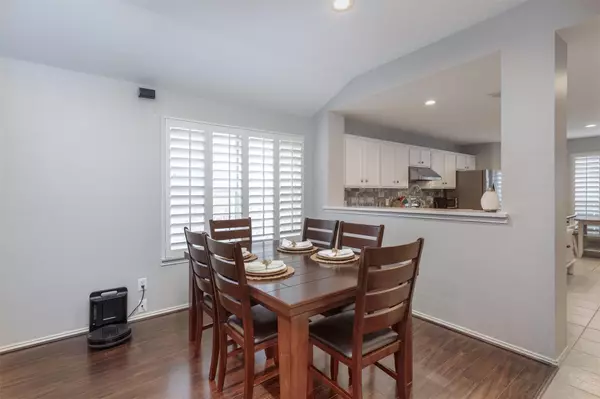$370,000
For more information regarding the value of a property, please contact us for a free consultation.
3 Beds
2 Baths
1,800 SqFt
SOLD DATE : 03/06/2023
Key Details
Property Type Single Family Home
Sub Type Single Family Residence
Listing Status Sold
Purchase Type For Sale
Square Footage 1,800 sqft
Price per Sqft $205
Subdivision Sandy Glen Add Ph I
MLS Listing ID 20250224
Sold Date 03/06/23
Style Traditional
Bedrooms 3
Full Baths 2
HOA Fees $19/ann
HOA Y/N Mandatory
Year Built 2002
Annual Tax Amount $6,967
Lot Size 6,534 Sqft
Acres 0.15
Property Description
***MULTIPLE OFFERS*** Highest and best offer due by Sunday Feb 5, 3 pm. *****Step right in to this charmer in the heart of McKinney. This open floor plan with engineered wood laminate throughout the entire house is ready to show off its recent upgrades! Enjoy the fabulous built-in display shelves and storage cabinets in the family room, the painted kitchen cabinets with NEW granite and Stainless appliances and the additional built in buffet! It's a dream kitchen with plenty of space and open to the living area. Enjoy the oversized master retreat with all new master bath including a gorgeous walk-in, oversized shower. Perfectly located near schools, both public and private, tons of shopping, movies and fabulous restaurants. Just a short walk or bike ride to the fabulous Bonnie Wenk park and all of its beautiful nature trails. Welcome Home!
Location
State TX
County Collin
Direction Use GPS for multiple routing options. Near the intersection of White Ave & Community Dr.
Rooms
Dining Room 2
Interior
Interior Features Built-in Features, Cable TV Available, Eat-in Kitchen, Flat Screen Wiring, High Speed Internet Available, Kitchen Island, Open Floorplan, Pantry, Walk-In Closet(s)
Heating Central, Natural Gas
Cooling Ceiling Fan(s), Central Air, Electric
Flooring Laminate, Tile
Fireplaces Number 1
Fireplaces Type Gas Logs, Insert, Living Room
Appliance Dishwasher, Disposal, Electric Cooktop, Electric Oven, Electric Range, Microwave, Convection Oven, Vented Exhaust Fan
Heat Source Central, Natural Gas
Laundry Electric Dryer Hookup, Utility Room, Full Size W/D Area, Washer Hookup
Exterior
Exterior Feature Covered Patio/Porch, Rain Gutters
Garage Spaces 2.0
Fence Wood
Utilities Available All Weather Road, Cable Available, City Sewer, City Water, Concrete, Curbs, Electricity Available, Individual Gas Meter, Individual Water Meter, Sidewalk, Underground Utilities
Roof Type Composition
Garage Yes
Building
Lot Description Few Trees, Interior Lot, Landscaped, Sprinkler System, Subdivision
Story One
Foundation Slab
Structure Type Brick
Schools
Elementary Schools Slaughter
School District Mckinney Isd
Others
Ownership Frank
Acceptable Financing Cash, Conventional, FHA, VA Loan
Listing Terms Cash, Conventional, FHA, VA Loan
Financing Conventional
Read Less Info
Want to know what your home might be worth? Contact us for a FREE valuation!

Our team is ready to help you sell your home for the highest possible price ASAP

©2024 North Texas Real Estate Information Systems.
Bought with Rong Wang • Flyhomes Brokerage, LLC
GET MORE INFORMATION

REALTOR® | Lic# 713375






