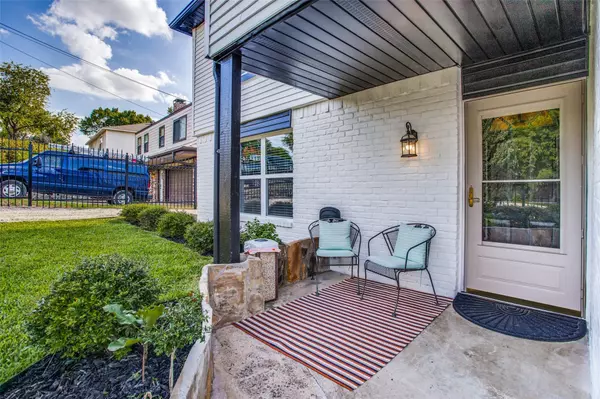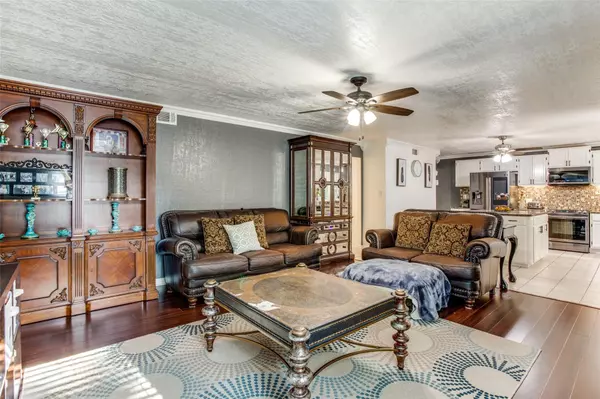$365,000
For more information regarding the value of a property, please contact us for a free consultation.
5 Beds
3 Baths
2,874 SqFt
SOLD DATE : 03/03/2023
Key Details
Property Type Single Family Home
Sub Type Single Family Residence
Listing Status Sold
Purchase Type For Sale
Square Footage 2,874 sqft
Price per Sqft $127
Subdivision River Oaks
MLS Listing ID 20240314
Sold Date 03/03/23
Bedrooms 5
Full Baths 2
Half Baths 1
HOA Y/N None
Year Built 1974
Annual Tax Amount $7,604
Lot Size 7,492 Sqft
Acres 0.172
Lot Dimensions 62x119
Property Description
This Spacious, Updated Home has been well cared for and is ready for its new owners! You will love the Remodeled Kitchen with granite countertops, tile backsplash, huge island & newer stainless appliances! Plenty of room for the whole family in this lovely Dining Room. Large Family room is open to the kitchen with wood floors & woodburning fireplace. Wood staircase leads upstairs to 4 large bedrooms with walk in closets & ceiling fans as well as 2 completely updated full baths! 1 small bedroom off the master is great for an office, nursery or make the walk-in closet larger. Newer Roof & All Windows are only 5 years old! Gated front yard with 2 driveways offers parking galore. Enjoy the Huge Backyard with trees and screened in Covered Patio with 2 ceiling fans & storage building. Exterior of home has been freshly painted, what a lovely modern look! Don't miss your opportunity to make this home your own!
Location
State TX
County Dallas
Direction From Hwy 67 headed North, exit E Wintergreen Rd, go left, right on Shields Ave, right on Linkcrest Dr, left on Meadowcrest Ln. From Hwy 67 headed South, exit S Main St, go right, left on Softwood Dr, left on Meadowcrest Lane.
Rooms
Dining Room 2
Interior
Interior Features Cable TV Available, Decorative Lighting, Eat-in Kitchen, Granite Counters, High Speed Internet Available, Kitchen Island, Pantry, Walk-In Closet(s)
Heating Central, Fireplace(s), Natural Gas
Cooling Ceiling Fan(s), Central Air, Electric
Flooring Carpet, Ceramic Tile, Wood
Fireplaces Number 1
Fireplaces Type Family Room, Wood Burning
Appliance Built-in Gas Range, Dishwasher, Gas Water Heater, Microwave
Heat Source Central, Fireplace(s), Natural Gas
Laundry Electric Dryer Hookup, Utility Room, Full Size W/D Area, Washer Hookup
Exterior
Exterior Feature Covered Patio/Porch, Rain Gutters, Storage
Garage Spaces 2.0
Fence Fenced, Full, Metal, Wood
Utilities Available Cable Available, City Sewer, City Water, Electricity Connected, Individual Gas Meter
Roof Type Composition
Garage Yes
Building
Lot Description Few Trees, Interior Lot, Landscaped, Lrg. Backyard Grass
Story Two
Foundation Slab
Structure Type Brick,Vinyl Siding
Schools
Elementary Schools Alexander
School District Duncanville Isd
Others
Ownership Juan & Teresa Rico
Acceptable Financing Cash, Conventional, FHA, VA Loan
Listing Terms Cash, Conventional, FHA, VA Loan
Financing FHA
Special Listing Condition Survey Available
Read Less Info
Want to know what your home might be worth? Contact us for a FREE valuation!

Our team is ready to help you sell your home for the highest possible price ASAP

©2024 North Texas Real Estate Information Systems.
Bought with Diego Cortes • Rogers Healy and Associates
GET MORE INFORMATION

REALTOR® | Lic# 713375






