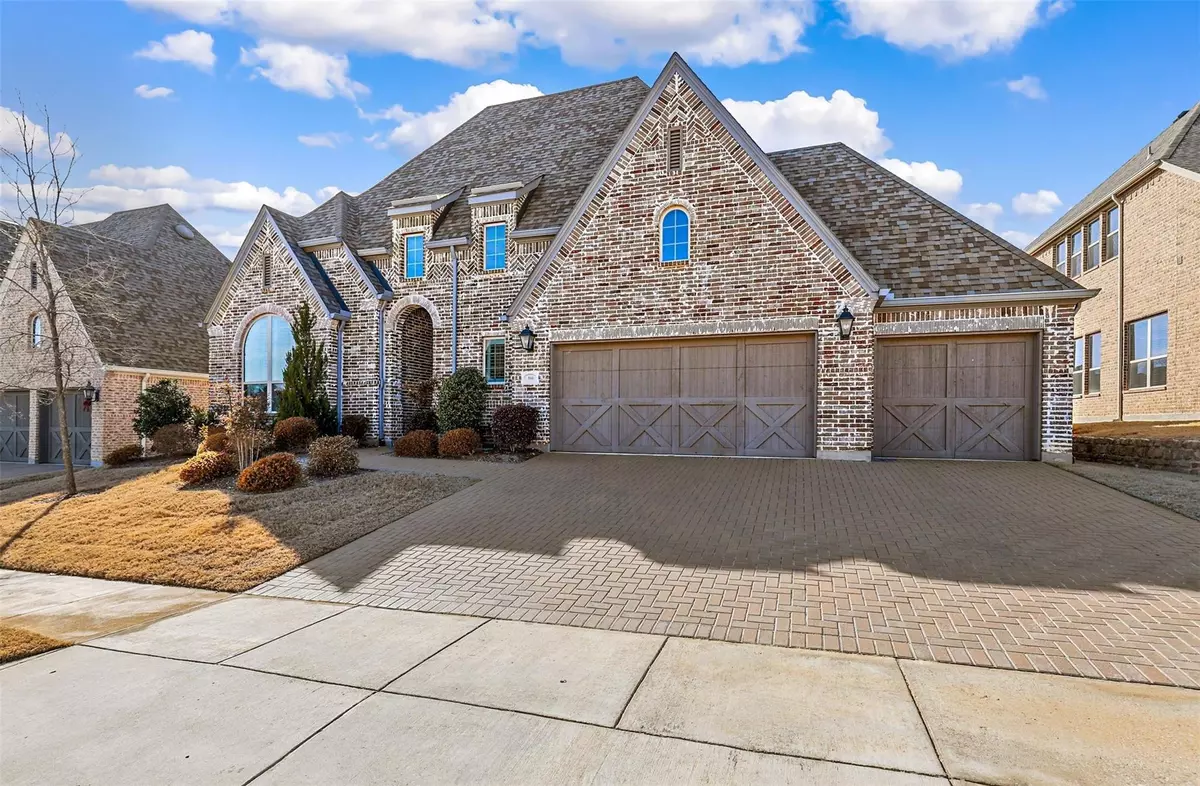$720,000
For more information regarding the value of a property, please contact us for a free consultation.
4 Beds
4 Baths
2,990 SqFt
SOLD DATE : 03/01/2023
Key Details
Property Type Single Family Home
Sub Type Single Family Residence
Listing Status Sold
Purchase Type For Sale
Square Footage 2,990 sqft
Price per Sqft $240
Subdivision Reata Add
MLS Listing ID 20232355
Sold Date 03/01/23
Bedrooms 4
Full Baths 3
Half Baths 1
HOA Fees $121/mo
HOA Y/N Mandatory
Year Built 2017
Annual Tax Amount $14,422
Lot Size 9,104 Sqft
Acres 0.209
Property Description
You will be swimming this Spring! Built in 2017, This 4 bed 3.5 bath one story was built for entertaining. The kitchen overlooks the huge living and dining room which features gas fireplace and large windows and wet bar with wine room. Oversized 4 car garage that would be perfect for a golf cart, project car, gym or all of the above. You will fall in love with the Chef's kitchen that features a huge island, double ovens, and gas cooktop, walk in pantry and tons of storage! The backyard opens to up to a large outdoor entertainment space with fireplace, TV, and Pool! The saltwater pool comes with a secluded grotto, in pool cleaning system, pool fence and more. If you are looking for a home with office options, this home has a large office with French doors and also includes a small office space right off the master suite. The media room is perfect for movies, sports and gaming. The updates are completely done for you and this one is ready for you to move into, don't miss this home!
Location
State TX
County Denton
Community Club House, Fitness Center, Golf, Jogging Path/Bike Path, Park, Playground, Pool, Restaurant, Sidewalks
Direction From 407 going west take a right on Lantana Trail and right on Tanner pkwy. Go left on Mercer Ave and left on Garland. Home will be on your left.
Rooms
Dining Room 2
Interior
Interior Features Decorative Lighting, Eat-in Kitchen, Flat Screen Wiring, Granite Counters, High Speed Internet Available, Kitchen Island, Open Floorplan, Pantry, Sound System Wiring, Walk-In Closet(s), Wet Bar
Heating Central, Natural Gas
Cooling Ceiling Fan(s), Central Air, Electric
Flooring Carpet, Hardwood, Tile
Fireplaces Number 2
Fireplaces Type Decorative, Electric, Family Room, Gas, Gas Logs, Insert, Living Room
Equipment Home Theater
Appliance Dishwasher, Disposal, Gas Range, Double Oven, Plumbed For Gas in Kitchen
Heat Source Central, Natural Gas
Laundry Electric Dryer Hookup, Utility Room, Full Size W/D Area, Washer Hookup
Exterior
Exterior Feature Rain Gutters, Lighting, Outdoor Living Center
Garage Spaces 4.0
Fence Brick, Wood
Pool Fenced, Gunite, In Ground, Pump, Salt Water, Water Feature, Waterfall
Community Features Club House, Fitness Center, Golf, Jogging Path/Bike Path, Park, Playground, Pool, Restaurant, Sidewalks
Utilities Available City Sewer, City Water, Curbs, Electricity Connected, Individual Gas Meter, Sidewalk, Underground Utilities
Roof Type Composition
Garage Yes
Private Pool 1
Building
Lot Description Interior Lot, Sprinkler System, Subdivision
Story One
Foundation Slab
Structure Type Brick
Schools
Elementary Schools Dorothy P Adkins
School District Denton Isd
Others
Restrictions No Restrictions
Ownership See Tax
Acceptable Financing Cash, Conventional, FHA, VA Loan
Listing Terms Cash, Conventional, FHA, VA Loan
Financing Conventional
Special Listing Condition Survey Available
Read Less Info
Want to know what your home might be worth? Contact us for a FREE valuation!

Our team is ready to help you sell your home for the highest possible price ASAP

©2024 North Texas Real Estate Information Systems.
Bought with Jami Drew • Monument Realty
GET MORE INFORMATION

REALTOR® | Lic# 713375






