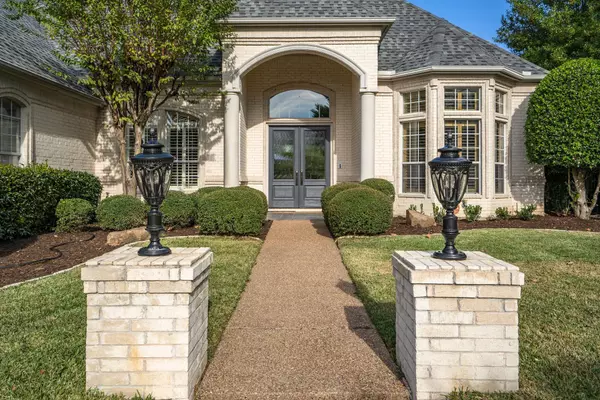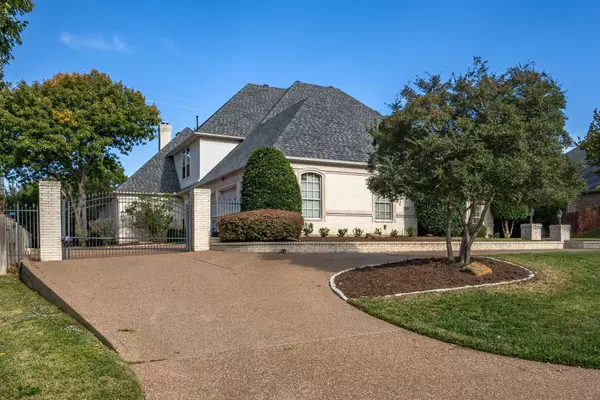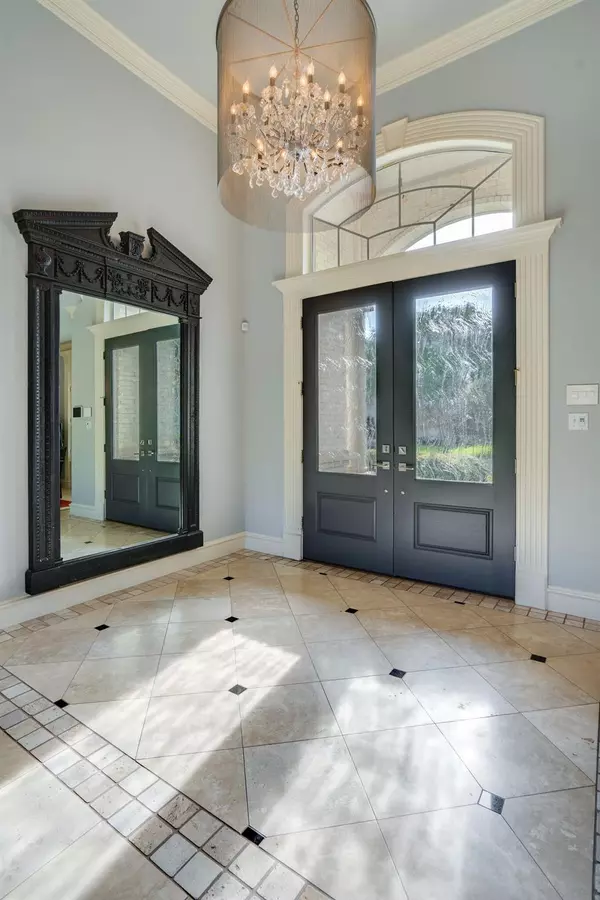$1,200,000
For more information regarding the value of a property, please contact us for a free consultation.
5 Beds
4 Baths
4,158 SqFt
SOLD DATE : 02/24/2023
Key Details
Property Type Single Family Home
Sub Type Single Family Residence
Listing Status Sold
Purchase Type For Sale
Square Footage 4,158 sqft
Price per Sqft $288
Subdivision Kirkwood Hollow Add
MLS Listing ID 20197289
Sold Date 02/24/23
Bedrooms 5
Full Baths 4
HOA Fees $115/ann
HOA Y/N Mandatory
Year Built 2000
Annual Tax Amount $17,601
Lot Size 0.457 Acres
Acres 0.457
Property Description
Still open for showings during option period. Walk into this open concept custom home with 14 foot ceilings in formal living area and fall in love as soon as you enter the front door with travertine flooring in foyer . This home offers 10 foot ceilings throughout the rest of the home and has a great split, Primary room floorplan that features 4 Bedrooms on 1st level. Upstairs is a flex room and can be what your prefer. This remodeled open kitchen features Quartz countertops, SS appliances, built in SS refrigerator, pendant lighting and a multi functional work center sink. The breakfast bar has undermount USB charging for the extra charging needs. The Primary room has a large walk in closet with built ins and plenty of room for storage. Cozy up by the fireplace in the primary room on cold days with views of the beautiful backyard. The backyard oasis includes a covered patio , pool with attached spa and large grassy areas. Walking distance to Walnut Grove Elementary. New roof in 2020!
Location
State TX
County Tarrant
Community Club House, Community Pool, Playground
Direction West on Hwy 114, exit Dove Rd. N on Dove to Kirkwood Blvd. N to Tyler. R on Tyler, then R on Marshall.
Rooms
Dining Room 2
Interior
Interior Features Cable TV Available, Kitchen Island, Open Floorplan, Vaulted Ceiling(s)
Heating Central
Cooling Central Air
Flooring Carpet, Ceramic Tile, Marble, Tile, Travertine Stone, Wood
Fireplaces Number 2
Fireplaces Type Family Room, Gas Logs, Masonry, Master Bedroom, Stone
Appliance Built-in Gas Range, Built-in Refrigerator, Dishwasher, Disposal, Electric Oven, Gas Water Heater, Vented Exhaust Fan
Heat Source Central
Laundry Electric Dryer Hookup, Gas Dryer Hookup, Full Size W/D Area, Washer Hookup
Exterior
Exterior Feature Covered Patio/Porch, Rain Gutters
Garage Spaces 3.0
Fence Gate, Metal, Wood
Pool Gunite, Heated, In Ground, Pool/Spa Combo
Community Features Club House, Community Pool, Playground
Utilities Available City Sewer, City Water
Roof Type Composition
Garage Yes
Private Pool 1
Building
Lot Description Few Trees, Interior Lot, Sprinkler System, Subdivision
Story Two
Foundation Slab
Structure Type Brick
Schools
Elementary Schools Johnson
School District Carroll Isd
Others
Acceptable Financing Cash, Conventional, FHA
Listing Terms Cash, Conventional, FHA
Financing Cash
Read Less Info
Want to know what your home might be worth? Contact us for a FREE valuation!

Our team is ready to help you sell your home for the highest possible price ASAP

©2024 North Texas Real Estate Information Systems.
Bought with Lanny Wilkinson • eXp Realty LLC
GET MORE INFORMATION

REALTOR® | Lic# 713375






