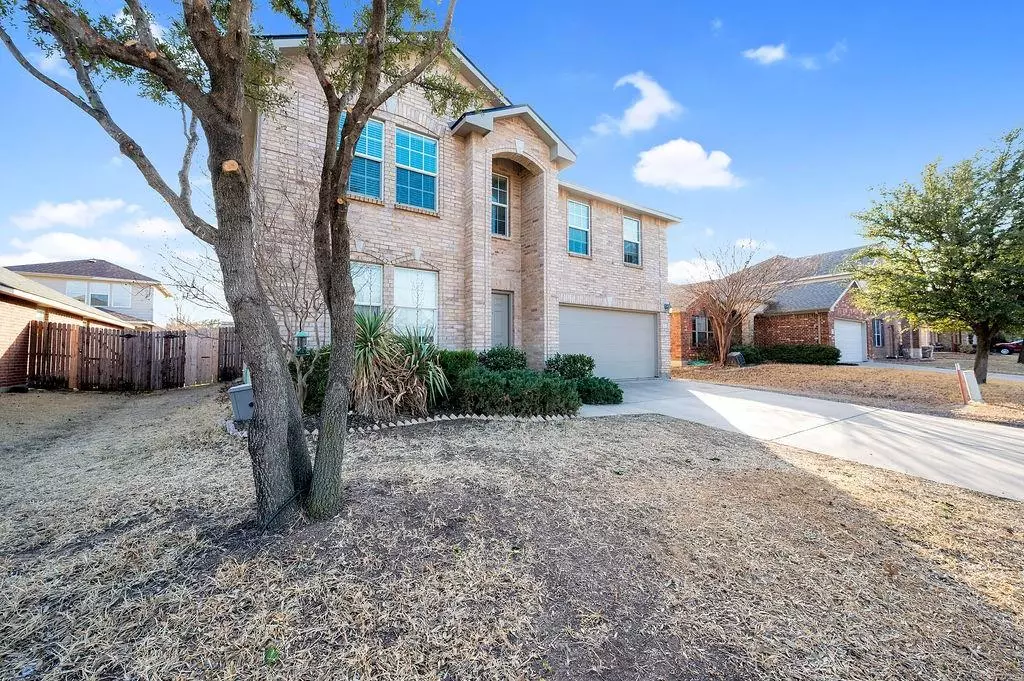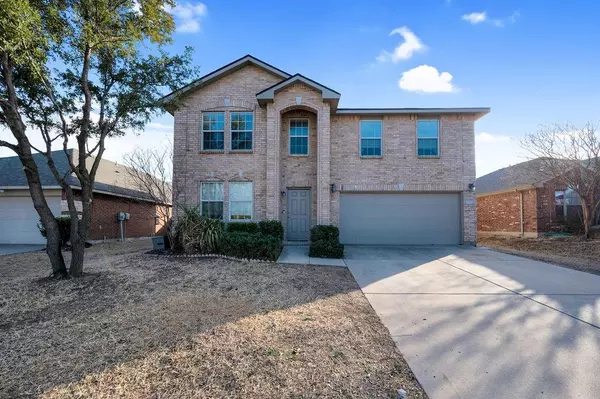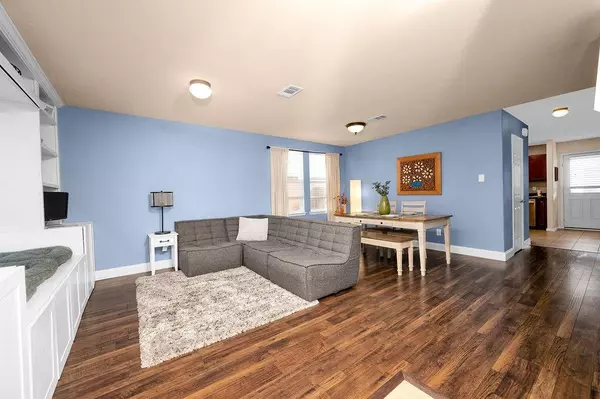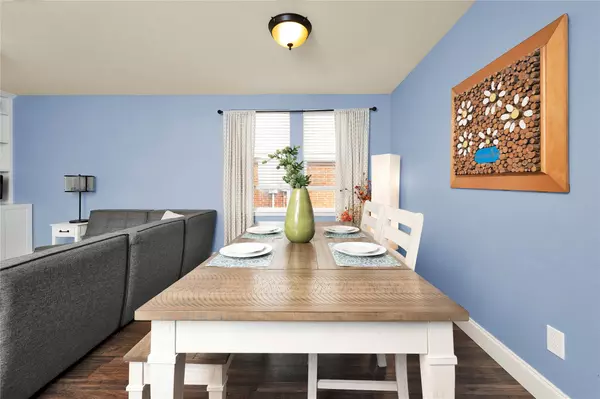$320,000
For more information regarding the value of a property, please contact us for a free consultation.
3 Beds
3 Baths
2,268 SqFt
SOLD DATE : 02/22/2023
Key Details
Property Type Single Family Home
Sub Type Single Family Residence
Listing Status Sold
Purchase Type For Sale
Square Footage 2,268 sqft
Price per Sqft $141
Subdivision Trails Of Fossil Creek Ph I
MLS Listing ID 20243939
Sold Date 02/22/23
Style Traditional
Bedrooms 3
Full Baths 2
Half Baths 1
HOA Fees $27/ann
HOA Y/N Mandatory
Year Built 2009
Annual Tax Amount $7,149
Lot Size 5,488 Sqft
Acres 0.126
Property Description
Take a LOOK !!! This well taken care of spacious 3 bedroom 2.5 bath home is READY FOR YOU !!! NEW Carpet Upstairs,NEW AC Unit,NEW Roof,NEW Storage Shed and FRESH EXTERIOR PAINT !!There are three actual living or family rooms in this floor plan. The space is very well balanced, the kitchen is open to family room and breakfast area.Dining area over looks the second living area w custom builtins and window seat to enjoy reading your favorite book w half bath for your guests. Upstairs offers a game room or family room along w the Primary bedroom which is spacious and has room for a sitting area or a nursing center.Guest bedrooms are a great size as well with a shared bathroom. In the backyard you have an extended patio great for grilling and entertaining with pergola to help w our Texas summers. Another added feature is a generator interlock kit located outside near the garage. Community pool is nearby with a playground and walking trails. Location is ideal ! Northwest ISD
Location
State TX
County Tarrant
Community Community Pool, Curbs, Greenbelt, Jogging Path/Bike Path, Park, Playground, Pool, Sidewalks
Direction Right off 287 ...take Bonds Ranch Rd exit, over the railroad tracks turn left into Trails of Fossil Creek community . Turn left on Emerald Creek home is located on the left.
Rooms
Dining Room 1
Interior
Interior Features Built-in Features, Flat Screen Wiring, Granite Counters, High Speed Internet Available, Pantry, Wainscoting, Walk-In Closet(s)
Heating Central, Electric, Fireplace(s)
Cooling Ceiling Fan(s), Central Air, Electric
Flooring Carpet, Ceramic Tile, Laminate
Fireplaces Number 1
Fireplaces Type Family Room, Wood Burning
Equipment Call Listing Agent
Appliance Dishwasher, Disposal, Electric Oven, Electric Water Heater, Microwave, Vented Exhaust Fan
Heat Source Central, Electric, Fireplace(s)
Laundry Electric Dryer Hookup, Full Size W/D Area, Washer Hookup, On Site
Exterior
Exterior Feature Covered Patio/Porch, Storage
Garage Spaces 2.0
Fence Back Yard, Fenced, Gate, Wood
Community Features Community Pool, Curbs, Greenbelt, Jogging Path/Bike Path, Park, Playground, Pool, Sidewalks
Utilities Available Asphalt, Cable Available, City Sewer, City Water, Concrete, Curbs, Electricity Connected, Phone Available, Sidewalk, Underground Utilities
Roof Type Composition
Garage Yes
Building
Lot Description Few Trees, Interior Lot, Level, Lrg. Backyard Grass, Sprinkler System, Subdivision
Story Two
Foundation Slab
Structure Type Brick,Siding
Schools
Elementary Schools Sonny And Allegra Nance
School District Northwest Isd
Others
Ownership Harris
Acceptable Financing Cash, Conventional, FHA, VA Loan
Listing Terms Cash, Conventional, FHA, VA Loan
Financing Cash
Special Listing Condition Survey Available
Read Less Info
Want to know what your home might be worth? Contact us for a FREE valuation!

Our team is ready to help you sell your home for the highest possible price ASAP

©2024 North Texas Real Estate Information Systems.
Bought with Joelle Ballariel • Open Exchange Brokerage LLC
GET MORE INFORMATION

REALTOR® | Lic# 713375






