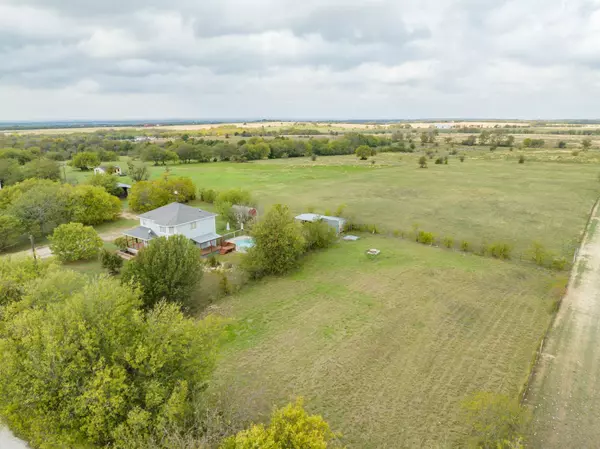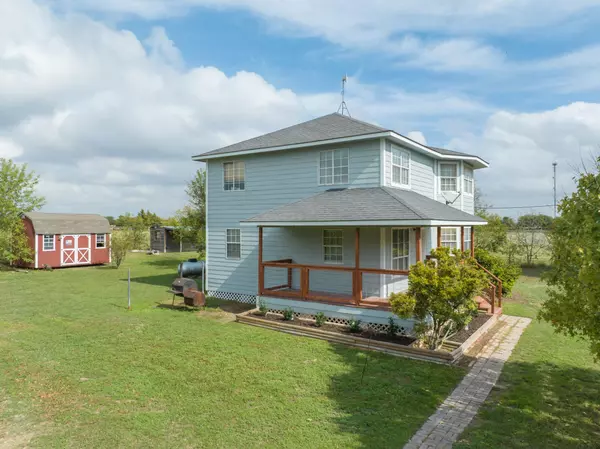$345,000
For more information regarding the value of a property, please contact us for a free consultation.
3 Beds
3 Baths
1,320 SqFt
SOLD DATE : 02/10/2023
Key Details
Property Type Single Family Home
Sub Type Single Family Residence
Listing Status Sold
Purchase Type For Sale
Square Footage 1,320 sqft
Price per Sqft $261
Subdivision W Merriwether A-564 Tr 6C 1.00 Ac
MLS Listing ID 20205749
Sold Date 02/10/23
Style Ranch,Traditional
Bedrooms 3
Full Baths 2
Half Baths 1
HOA Y/N None
Year Built 1996
Annual Tax Amount $2,361
Lot Size 5.000 Acres
Acres 5.0
Property Description
LOOKING TO GET AWAY FROM THE CITY...Come view this beautiful 2 story home that sits on 5 ACRES of pasture land. The property is conveniently located to either I-35's East or West for those buyers who need to commute to Ft. Worth or Dallas. Since the property has 5 acres, the land value can continue to have the AG exemption in place, which is a great savings on your property taxes. The property comes with 2 sheds and one can be used as a man-cave. In the summer, you will enjoy the newer above ground pool, KOI pond, and decks that wrap around this home. Inside, the home has 3 full bedrooms, 2 full baths and half bath downstairs. The spacious living room has a fireplace that greets you. Nice size breakfast room located between the kitchen and living room. The kitchen has electric stove-oven, built-in microwave, cabinets and nice counter space. Separate laundry room with access to back patio and pool. The dining room could be used as a den, game room or 4th bedroom if needed.
Location
State TX
County Hill
Direction From I-35 E or W - Take FM 2959. From I-35E, take at right on FM 2959 and at the curve, take the road to the left HCR 4333. The property will be in front on HCR 4333. SOP
Rooms
Dining Room 1
Interior
Interior Features Decorative Lighting, High Speed Internet Available, Walk-In Closet(s)
Heating Central, Electric
Cooling Ceiling Fan(s), Central Air, Electric
Flooring Ceramic Tile, Laminate
Fireplaces Number 1
Fireplaces Type Wood Burning
Appliance Disposal, Electric Range, Electric Water Heater, Microwave
Heat Source Central, Electric
Laundry Electric Dryer Hookup, Utility Room, Full Size W/D Area, Washer Hookup
Exterior
Exterior Feature Covered Patio/Porch
Fence Back Yard, Barbed Wire, Fenced, Front Yard
Pool Above Ground, Pump, Vinyl
Utilities Available Co-op Electric, Co-op Water
Roof Type Composition
Garage No
Private Pool 1
Building
Lot Description Acreage, Cleared, Few Trees, Interior Lot
Story Two
Foundation Pillar/Post/Pier
Structure Type Wood
Schools
Elementary Schools Itasca
School District Itasca Isd
Others
Restrictions No Known Restriction(s)
Ownership Rena and Drew Minyard
Acceptable Financing Cash, Conventional, FHA, USDA Loan, VA Loan
Listing Terms Cash, Conventional, FHA, USDA Loan, VA Loan
Financing Conventional
Special Listing Condition Aerial Photo, Survey Available
Read Less Info
Want to know what your home might be worth? Contact us for a FREE valuation!

Our team is ready to help you sell your home for the highest possible price ASAP

©2024 North Texas Real Estate Information Systems.
Bought with Francisco Almeida Lujan • Keller Williams Realty
GET MORE INFORMATION

REALTOR® | Lic# 713375






