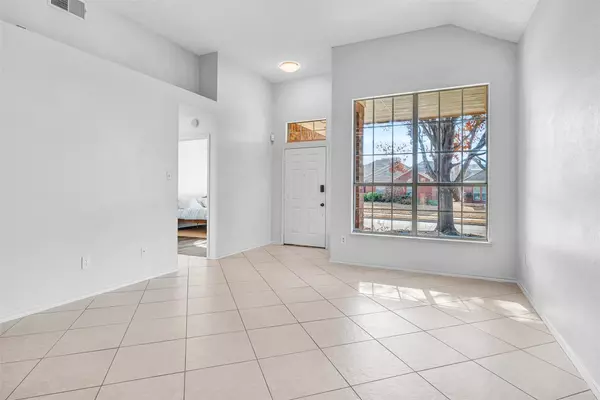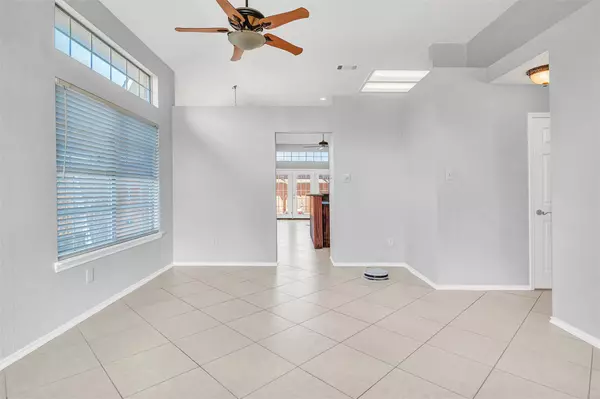$435,000
For more information regarding the value of a property, please contact us for a free consultation.
3 Beds
2 Baths
1,710 SqFt
SOLD DATE : 02/10/2023
Key Details
Property Type Single Family Home
Sub Type Single Family Residence
Listing Status Sold
Purchase Type For Sale
Square Footage 1,710 sqft
Price per Sqft $254
Subdivision Preston Vineyards Sec One
MLS Listing ID 20229549
Sold Date 02/10/23
Style Traditional
Bedrooms 3
Full Baths 2
HOA Y/N None
Year Built 1991
Annual Tax Amount $5,953
Lot Size 5,227 Sqft
Acres 0.12
Lot Dimensions 49x105x52x105
Property Description
This gorgeous home in sought-after Preston Vineyard has extensive updating, a sparkling pool and is nestled on a quiet street just minutes from Preston. Updates & features are...an open and inviting floorplan, a remodeled kitchen with upgraded cabinets, stainless steel appliances, stylish backsplash, sink, faucet & more; a split primary suite with vaulted ceilings & LPV flooring, dual closets, updated bath with soaking tub, frameless glass shower, upgraded vanities & sink; two split bedrooms served by a modern & upgraded full bathroom, combined formals, large family room with French doors overlooking pool area & a fireplace with gas logs; a relaxing oasis in the backyard with a pool & water feature, B-O-B fence, a relaxing covered cabana area & more. This home is move-in-ready & priced to sell! #realtytown3
Location
State TX
County Collin
Direction From Preston and Lebanon go north on Preston, right on Preston Vineyards, right on Bordeaux, left on Burgundy Dr.
Rooms
Dining Room 2
Interior
Interior Features Cable TV Available, Chandelier, Decorative Lighting, Eat-in Kitchen, High Speed Internet Available, Open Floorplan, Pantry, Walk-In Closet(s)
Heating Central
Cooling Ceiling Fan(s), Central Air
Flooring Ceramic Tile, Luxury Vinyl Plank
Fireplaces Number 1
Fireplaces Type Decorative, Family Room, Gas Logs, Gas Starter
Appliance Dishwasher, Disposal, Electric Oven, Electric Range, Microwave, Double Oven
Heat Source Central
Laundry Electric Dryer Hookup, Utility Room, Full Size W/D Area, Washer Hookup
Exterior
Exterior Feature Covered Patio/Porch, Rain Gutters
Garage Spaces 2.0
Fence Wood
Pool In Ground, Water Feature
Utilities Available Alley, Cable Available, City Sewer, City Water, Community Mailbox, Concrete, Curbs, Individual Gas Meter, Individual Water Meter, Sidewalk
Roof Type Composition
Garage Yes
Private Pool 1
Building
Lot Description Few Trees, Interior Lot, Irregular Lot, Landscaped, Sprinkler System, Subdivision
Story One
Foundation Slab
Structure Type Brick
Schools
Elementary Schools Shawnee
School District Frisco Isd
Others
Ownership Tamra Houston
Acceptable Financing Cash, Conventional, FHA, VA Loan
Listing Terms Cash, Conventional, FHA, VA Loan
Financing Cash
Read Less Info
Want to know what your home might be worth? Contact us for a FREE valuation!

Our team is ready to help you sell your home for the highest possible price ASAP

©2024 North Texas Real Estate Information Systems.
Bought with Kaitlin Lovern • C21 Fine Homes Judge Fite
GET MORE INFORMATION

REALTOR® | Lic# 713375






