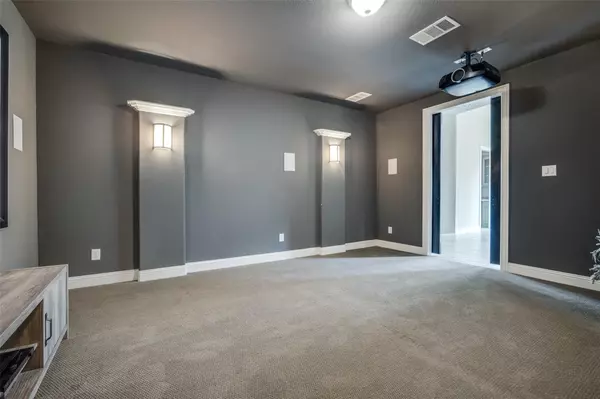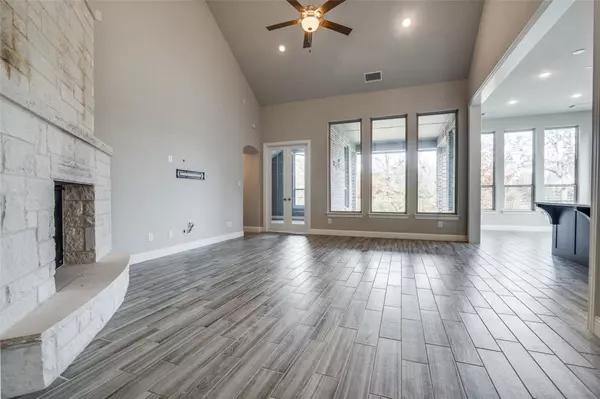$699,999
For more information regarding the value of a property, please contact us for a free consultation.
4 Beds
3 Baths
3,569 SqFt
SOLD DATE : 02/06/2023
Key Details
Property Type Single Family Home
Sub Type Single Family Residence
Listing Status Sold
Purchase Type For Sale
Square Footage 3,569 sqft
Price per Sqft $196
Subdivision Barrington Add Ph A
MLS Listing ID 20219043
Sold Date 02/06/23
Style Traditional
Bedrooms 4
Full Baths 3
HOA Fees $121/mo
HOA Y/N Mandatory
Year Built 2018
Annual Tax Amount $15,916
Lot Size 8,407 Sqft
Acres 0.193
Property Description
Highly sought after floor plan by Highland Homes that offers the ability to add a fifth bedroom and bath upstairs with media room down & 3car tandem garage. This property backs up to greenbelt,providing an amazing view & offers the perfect space for creating outdoor living & entertaining with rm for pool. The study is positioned in the rear of the property, just off the primary suite, with soaring ceilings & an abundance of natural light. The kitchen is truly a chefs dream with a 6-burner cooktop, double ovens, Blanco Diamond Silgranite single bowl sink, over sized kitchen island, with quartz tops and butlers pantry. The primary ensuite is a perfect spa retreat. Relax in the soaking tub or enjoy the exquisite, walkin shower. Separate Dual vanities with Silestone countertops complete the experience. Cozy up next to the gas fireplace adorned with blanco stone and extended hearth topped with lueders or enjoy a movie in your private media room fully outfitted with projector and screen.
Location
State TX
County Denton
Community Club House, Community Pool, Fishing, Fitness Center, Golf, Greenbelt, Jogging Path/Bike Path, Park, Playground, Tennis Court(S)
Direction From I-35E. Exit FM 407, Justin Rd. Go west on FM 407, Justin for 5.8 miles to Lantana Trail. Right (north) - follow to the roundabout left. Right on Haverford Lane.
Rooms
Dining Room 1
Interior
Interior Features Built-in Wine Cooler, Cable TV Available, Decorative Lighting, Double Vanity, High Speed Internet Available, Kitchen Island, Loft, Open Floorplan, Paneling, Pantry, Sound System Wiring, Vaulted Ceiling(s), Walk-In Closet(s)
Heating Central, ENERGY STAR Qualified Equipment, Natural Gas
Cooling Ceiling Fan(s), Central Air, Electric, ENERGY STAR Qualified Equipment
Flooring Carpet, Tile
Fireplaces Number 1
Fireplaces Type Gas Logs, Great Room, Stone
Equipment Home Theater
Appliance Built-in Gas Range, Dishwasher, Disposal, Electric Oven, Microwave, Convection Oven, Double Oven, Tankless Water Heater
Heat Source Central, ENERGY STAR Qualified Equipment, Natural Gas
Laundry Utility Room, Full Size W/D Area
Exterior
Exterior Feature Covered Patio/Porch
Garage Spaces 3.0
Fence Back Yard, Wrought Iron
Community Features Club House, Community Pool, Fishing, Fitness Center, Golf, Greenbelt, Jogging Path/Bike Path, Park, Playground, Tennis Court(s)
Utilities Available Asphalt, Cable Available, City Sewer, City Water, Curbs
Roof Type Composition
Garage Yes
Building
Lot Description Greenbelt, Landscaped, Sprinkler System, Subdivision
Story Two
Foundation Slab
Structure Type Brick
Schools
Elementary Schools Annie Webb Blanton
School District Denton Isd
Others
Ownership See Agent
Acceptable Financing Cash, Conventional, FHA, VA Loan
Listing Terms Cash, Conventional, FHA, VA Loan
Financing Conventional
Special Listing Condition Agent Related to Owner, Owner/ Agent, Survey Available
Read Less Info
Want to know what your home might be worth? Contact us for a FREE valuation!

Our team is ready to help you sell your home for the highest possible price ASAP

©2024 North Texas Real Estate Information Systems.
Bought with Jennifer Medkief • eXp Realty LLC
GET MORE INFORMATION

REALTOR® | Lic# 713375






