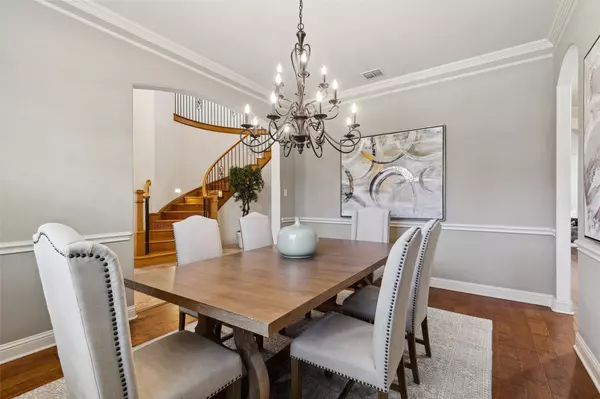$1,225,000
For more information regarding the value of a property, please contact us for a free consultation.
4 Beds
5 Baths
4,444 SqFt
SOLD DATE : 02/07/2023
Key Details
Property Type Single Family Home
Sub Type Single Family Residence
Listing Status Sold
Purchase Type For Sale
Square Footage 4,444 sqft
Price per Sqft $275
Subdivision Cliffs At Clariden Ranch The
MLS Listing ID 20216330
Sold Date 02/07/23
Style Traditional
Bedrooms 4
Full Baths 4
Half Baths 1
HOA Fees $85/ann
HOA Y/N Mandatory
Year Built 2008
Annual Tax Amount $18,622
Lot Size 0.464 Acres
Acres 0.464
Property Description
Impeccable Southlake Executive home on just under a half-acre lot, nestled between a park and a nature reserve in award-winning Carroll ISD. First floor includes a formal dining area, office, master bedroom, guest bedroom and ensuite Bath. Chef’s kitchen has island seating, a separate island, built-ins, and opens to the living room and another dining area. Living room has an abundance of windows providing views of the pool, backyard, and enclosed outdoor sitting area. Second floor features 2 bedrooms with ensuite baths, game room, media room, and wet bar. Recent updates include modern light fixtures, new dishwasher, painted built-ins throughout the home, recessed lighting throughout, and new roof in 2021. Easily accessible to 114. Quiet and friendly neighborhood. Minutes from DFW Airport, Southlake Town Square Shopping and Fine Dining, and Westlake. Home is very close to Bob Jones Park with walking, biking, playgrounds, sports fields, and equestrian trails.
Location
State TX
County Tarrant
Community Curbs, Greenbelt, Jogging Path/Bike Path, Park, Sidewalks
Direction From Highway 114W Exit Kirkwood Blvd, Turn Right on TW King Road, Turn Left at Stop Sign, Turn Right on Rancho Laredo Trail, Turn Right on Sunrise Ranch, Take immediate right on to Matador Ranch Rd, Home located in the left.
Rooms
Dining Room 2
Interior
Interior Features Built-in Features, Cable TV Available, Central Vacuum, Chandelier, Decorative Lighting, Eat-in Kitchen, Flat Screen Wiring, Granite Counters, High Speed Internet Available, Kitchen Island, Multiple Staircases, Natural Woodwork, Open Floorplan, Pantry, Walk-In Closet(s), Wet Bar
Heating Central, Electric, Fireplace(s)
Cooling Ceiling Fan(s), Central Air, Electric
Flooring Carpet, Hardwood, Stone
Fireplaces Number 1
Fireplaces Type Gas, Gas Logs, Gas Starter, Living Room, Masonry
Appliance Dishwasher, Disposal, Electric Oven, Gas Cooktop, Microwave, Double Oven, Vented Exhaust Fan, Water Filter
Heat Source Central, Electric, Fireplace(s)
Laundry Electric Dryer Hookup, Utility Room, Full Size W/D Area, Washer Hookup
Exterior
Exterior Feature Covered Patio/Porch
Garage Spaces 3.0
Fence Back Yard, Fenced, Gate, Wood, Wrought Iron
Pool Gunite, Heated, In Ground, Pool/Spa Combo, Salt Water, Separate Spa/Hot Tub, Waterfall, Other
Community Features Curbs, Greenbelt, Jogging Path/Bike Path, Park, Sidewalks
Utilities Available Cable Available, City Sewer, City Water, Concrete, Curbs, Individual Gas Meter, Individual Water Meter, Phone Available
Roof Type Composition
Garage Yes
Private Pool 1
Building
Lot Description Few Trees, Interior Lot, Landscaped, Lrg. Backyard Grass, Park View, Sprinkler System, Subdivision
Story Two
Foundation Slab
Structure Type Brick,Rock/Stone
Schools
Elementary Schools Walnut Grove
High Schools Carroll
School District Carroll Isd
Others
Ownership Of record
Acceptable Financing Cash, Conventional
Listing Terms Cash, Conventional
Financing Cash
Read Less Info
Want to know what your home might be worth? Contact us for a FREE valuation!

Our team is ready to help you sell your home for the highest possible price ASAP

©2024 North Texas Real Estate Information Systems.
Bought with Mary Lanier • RE/MAX Trinity
GET MORE INFORMATION

REALTOR® | Lic# 713375






