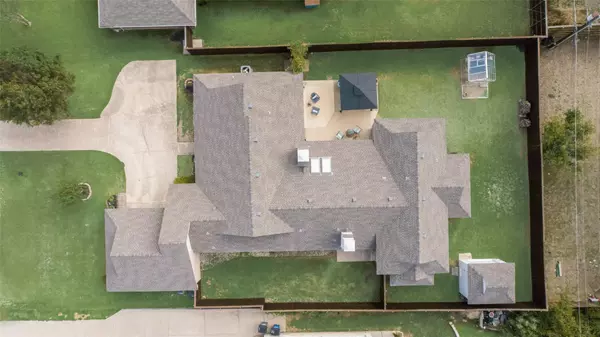$475,000
For more information regarding the value of a property, please contact us for a free consultation.
4 Beds
3 Baths
3,203 SqFt
SOLD DATE : 01/18/2023
Key Details
Property Type Single Family Home
Sub Type Single Family Residence
Listing Status Sold
Purchase Type For Sale
Square Footage 3,203 sqft
Price per Sqft $148
Subdivision Sable Hills Estates
MLS Listing ID 20196082
Sold Date 01/18/23
Style Contemporary/Modern
Bedrooms 4
Full Baths 3
HOA Y/N None
Year Built 1985
Annual Tax Amount $8,546
Lot Size 0.294 Acres
Acres 0.294
Property Description
Wow! Come see this beautiful home in Sable Hills Estates. You cannot ask for a more perfect location to nearby shopping, highways, recreation and restaurants. This charming home is loaded with accessories for the entire family. The moment you walk in you will notice the beaming fireplace in main living area. Included with wet bar along with the openness to the kitchen, granite countertops, stainless steel appliances, also privacy between primary and secondary rooms. The floor plan takes you to a relaxing sunroom area that opens to the patio with a gazebo. You would not want to miss out on the multiple living spaces. Additional secondary room and or game area share a full bath. This could be an option for a mother-in-law suite. To top it off, the property has four patios and recently added laminate flooring throughout majority of the house and gutters. You cannot ask for more. Schedule an appointment to see all the options that are available for your family.
Location
State TX
County Dallas
Direction Take Lavon (78) north, slight right on Williford Rd and turn left on Coral Ln. House will be on the left.
Rooms
Dining Room 2
Interior
Interior Features Cable TV Available, Granite Counters, Pantry, Walk-In Closet(s)
Heating Electric, Fireplace(s)
Cooling Ceiling Fan(s), Central Air, Roof Turbine(s)
Flooring Ceramic Tile, Laminate
Fireplaces Number 2
Fireplaces Type Living Room, Wood Burning
Appliance Disposal, Electric Water Heater, Ice Maker, Microwave, Convection Oven, Double Oven, Refrigerator
Heat Source Electric, Fireplace(s)
Laundry Electric Dryer Hookup, Utility Room, Full Size W/D Area, Washer Hookup
Exterior
Exterior Feature Lighting
Garage Spaces 2.0
Fence Wood
Utilities Available City Sewer
Roof Type Composition
Garage Yes
Building
Lot Description Interior Lot
Story One
Foundation Slab
Structure Type Brick
Schools
Elementary Schools Choice Of School
School District Garland Isd
Others
Ownership See Tax
Acceptable Financing Cash, Conventional, FHA, VA Loan
Listing Terms Cash, Conventional, FHA, VA Loan
Financing Conventional
Special Listing Condition Aerial Photo
Read Less Info
Want to know what your home might be worth? Contact us for a FREE valuation!

Our team is ready to help you sell your home for the highest possible price ASAP

©2024 North Texas Real Estate Information Systems.
Bought with Kenia Sanchez • Jet Set Realtors
GET MORE INFORMATION

REALTOR® | Lic# 713375






