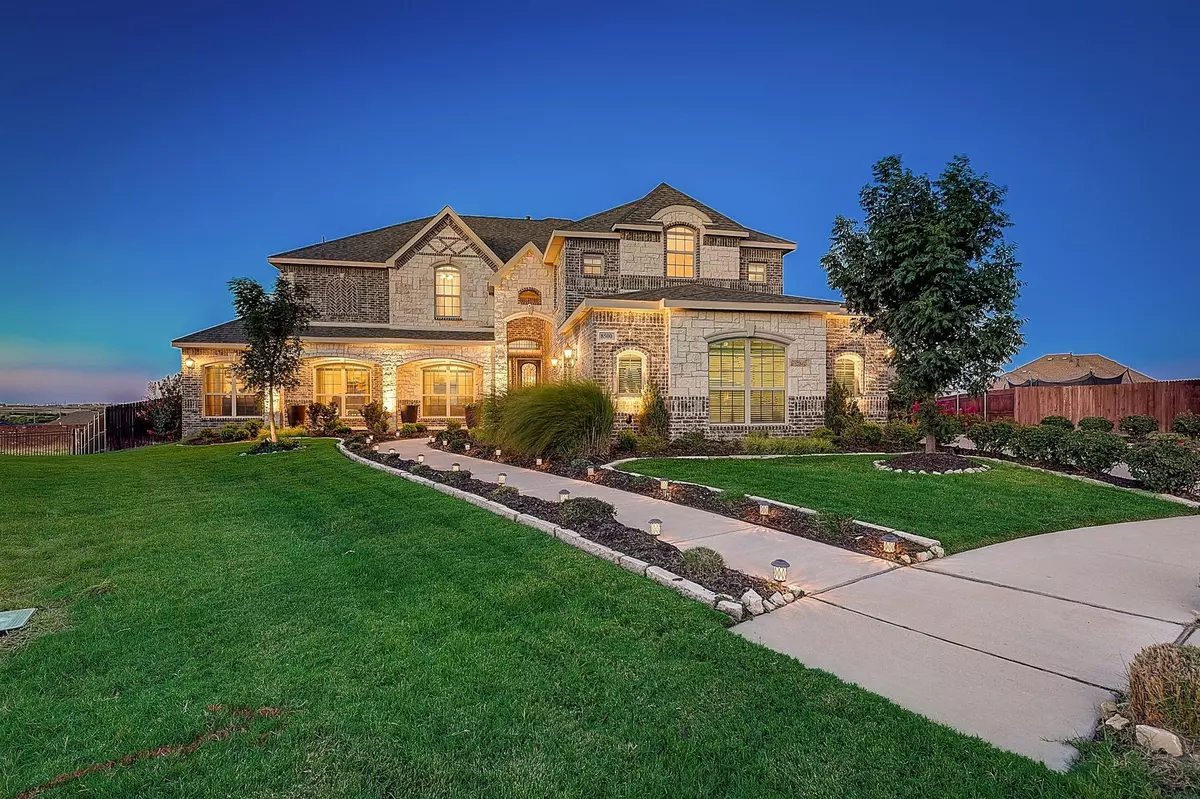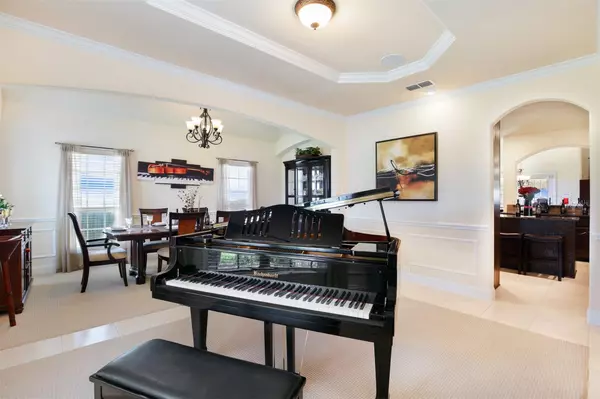$684,000
For more information regarding the value of a property, please contact us for a free consultation.
5 Beds
4 Baths
4,790 SqFt
SOLD DATE : 01/17/2023
Key Details
Property Type Single Family Home
Sub Type Single Family Residence
Listing Status Sold
Purchase Type For Sale
Square Footage 4,790 sqft
Price per Sqft $142
Subdivision Primrose Xing
MLS Listing ID 20211006
Sold Date 01/17/23
Style Contemporary/Modern,Mediterranean
Bedrooms 5
Full Baths 4
HOA Fees $91/ann
HOA Y/N Mandatory
Year Built 2017
Annual Tax Amount $13,273
Lot Size 0.390 Acres
Acres 0.39
Property Description
Incredibly gorgeous 5 bedroom traditional situated on a large .40 acre cul de sac lot and comes fully loaded with impeccable upgrades and design touches that reflect today's custom color palette & stylings! Grand spaciousness can be seen throughout this smartly designed layout offering multiple entertaining areas that include expansive formals, an open family room with vaulted double story ceiling, gourmet kitchen, a theatre room, and an extra large game room with a balcony! Not to mention the spectacular outdoor living area with a custom covered patio & huge meticulously manicured yard perfect for hosting summer parties with friends & family! 1st floor split primary retreat showcases a luxurious en-suite that offers a soaking tub, walk-in shower & walk-in closet! The main level also features a guest bedroom and a full bath tucked away for privacy! 3 car garage with AC & heating! Nature enthusiasts will love the close proximity to Benbrook Lake and nature trails! A must see!
Location
State TX
County Tarrant
Direction From Chisholm Trail Pkwy take the McPherson Blvd exit. Continue on McPherson Blvd and turn right onto Rockrose Trail, left onto Texas Cowboy Dr, right onto Pinewood Dr
Rooms
Dining Room 2
Interior
Interior Features Cathedral Ceiling(s), Chandelier, Decorative Lighting, Eat-in Kitchen, Flat Screen Wiring, High Speed Internet Available, Natural Woodwork, Open Floorplan, Smart Home System, Sound System Wiring, Vaulted Ceiling(s), Wet Bar, Wired for Data
Heating Central, Electric, ENERGY STAR Qualified Equipment, Fireplace(s)
Cooling Ceiling Fan(s), Central Air, Electric, ENERGY STAR Qualified Equipment
Flooring Carpet, Ceramic Tile
Fireplaces Number 1
Fireplaces Type Gas Logs, Gas Starter, Stone
Appliance Dishwasher, Electric Oven, Gas Cooktop, Plumbed for Ice Maker, Vented Exhaust Fan, Water Filter, Water Purifier
Heat Source Central, Electric, ENERGY STAR Qualified Equipment, Fireplace(s)
Exterior
Exterior Feature Balcony, Covered Patio/Porch, Dog Run, Fire Pit, Rain Gutters
Garage Spaces 3.0
Fence Back Yard, Brick, Gate
Utilities Available City Sewer, City Water, Electricity Available, Electricity Connected, Individual Gas Meter, Individual Water Meter, Natural Gas Available
Roof Type Composition
Garage Yes
Building
Lot Description Cul-De-Sac, Greenbelt, Landscaped, Lrg. Backyard Grass, Sprinkler System
Story Two
Foundation Brick/Mortar, Slab
Structure Type Brick,Rock/Stone,Vinyl Siding
Schools
Elementary Schools Sidney H Poynter
School District Crowley Isd
Others
Ownership on file
Acceptable Financing Cash, Conventional, FHA, VA Loan
Listing Terms Cash, Conventional, FHA, VA Loan
Financing Cash
Read Less Info
Want to know what your home might be worth? Contact us for a FREE valuation!

Our team is ready to help you sell your home for the highest possible price ASAP

©2024 North Texas Real Estate Information Systems.
Bought with Katie Durham • Compass RE Texas, LLC
GET MORE INFORMATION

REALTOR® | Lic# 713375






