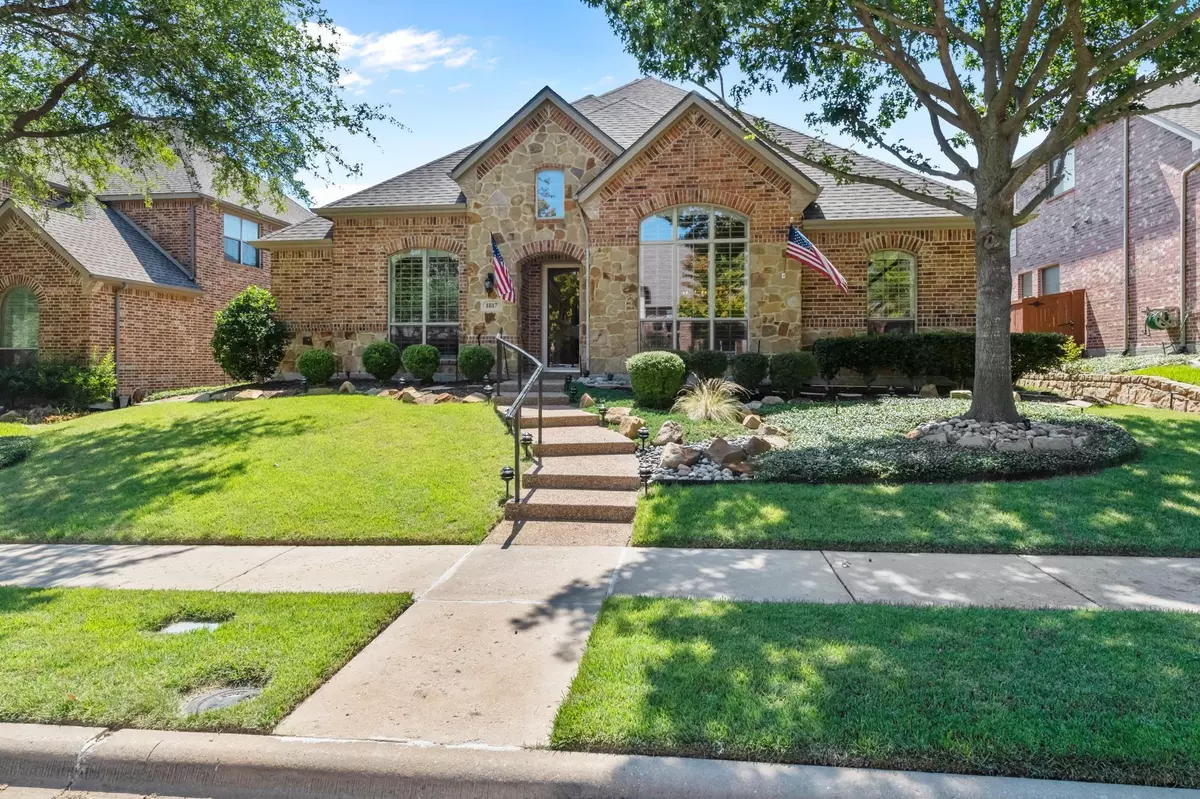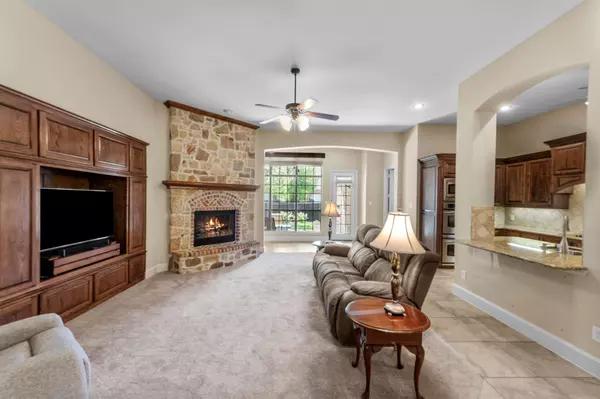$649,000
For more information regarding the value of a property, please contact us for a free consultation.
4 Beds
4 Baths
3,062 SqFt
SOLD DATE : 01/12/2023
Key Details
Property Type Single Family Home
Sub Type Single Family Residence
Listing Status Sold
Purchase Type For Sale
Square Footage 3,062 sqft
Price per Sqft $211
Subdivision Twin Creeks Ph 7A-1
MLS Listing ID 20165174
Sold Date 01/12/23
Style Traditional
Bedrooms 4
Full Baths 4
HOA Fees $26
HOA Y/N Mandatory
Year Built 2005
Annual Tax Amount $9,490
Lot Size 7,840 Sqft
Acres 0.18
Property Description
Enjoy this rare and highly desirable north facing 1.5 story flrplan from Highland Homes in sought after Twin Creeks! The open kitchen w~granite countertops offers plenty of room for the chef w~stainless steel appliances, double ovens, gas cooktop and island with brkfast bar all which overlook the family rm w~a cozy stone fireplace. Lots of windows fill the home w~plenty of natural light! The large master bath is a must see. Upstairs boasts a large gamerm and full bath. Upstairs AC unit replaced in 2022. Water heaters replaced in 2020. Roof replaced in 2018. Enjoy the outdoors relaxing under the covered patio or entertaining in the spacious backyard w~board on board fence. Neighborhood amenities include community pool, tennis courts, golf course and clubhouse. Home is in the highly “A” rated Allen ISD near Evans Elementary and the currently under construction 149,000 sq ft Stephen G Terrell Recreation Center. Convenient to State Highway 121. Home Sweet Home awaits you in Twin Creeks.
Location
State TX
County Collin
Community Club House, Community Pool, Curbs, Jogging Path/Bike Path, Playground, Sidewalks
Direction From 75~Central exit west on W Exchange Pkwy. Turn L on Trinidad Ln. Turn R on Keller Dr. Turn R on Childress Ln. Home is on the right.
Rooms
Dining Room 1
Interior
Interior Features Cable TV Available, High Speed Internet Available
Heating Central, Fireplace(s), Natural Gas
Cooling Ceiling Fan(s), Central Air, Electric
Flooring Carpet, Ceramic Tile
Fireplaces Number 1
Fireplaces Type Brick, Gas Logs, Raised Hearth, Stone
Appliance Dishwasher, Disposal, Electric Cooktop, Electric Oven, Microwave
Heat Source Central, Fireplace(s), Natural Gas
Laundry Electric Dryer Hookup, Utility Room, Full Size W/D Area, Washer Hookup
Exterior
Exterior Feature Covered Patio/Porch, Rain Gutters
Garage Spaces 2.0
Fence Wood
Community Features Club House, Community Pool, Curbs, Jogging Path/Bike Path, Playground, Sidewalks
Utilities Available Alley, City Sewer, City Water, Concrete, Curbs, Sidewalk, Underground Utilities
Roof Type Composition
Garage Yes
Building
Lot Description Few Trees, Interior Lot, Landscaped, Sprinkler System, Subdivision
Story Two
Foundation Slab
Structure Type Brick,Rock/Stone
Schools
School District Allen Isd
Others
Ownership The Mike & Lavada Conway Family Living Trust
Acceptable Financing Cash, Conventional, FHA, VA Loan
Listing Terms Cash, Conventional, FHA, VA Loan
Financing Conventional
Read Less Info
Want to know what your home might be worth? Contact us for a FREE valuation!

Our team is ready to help you sell your home for the highest possible price ASAP

©2024 North Texas Real Estate Information Systems.
Bought with Lin Xu • DFW Home
GET MORE INFORMATION

REALTOR® | Lic# 713375






