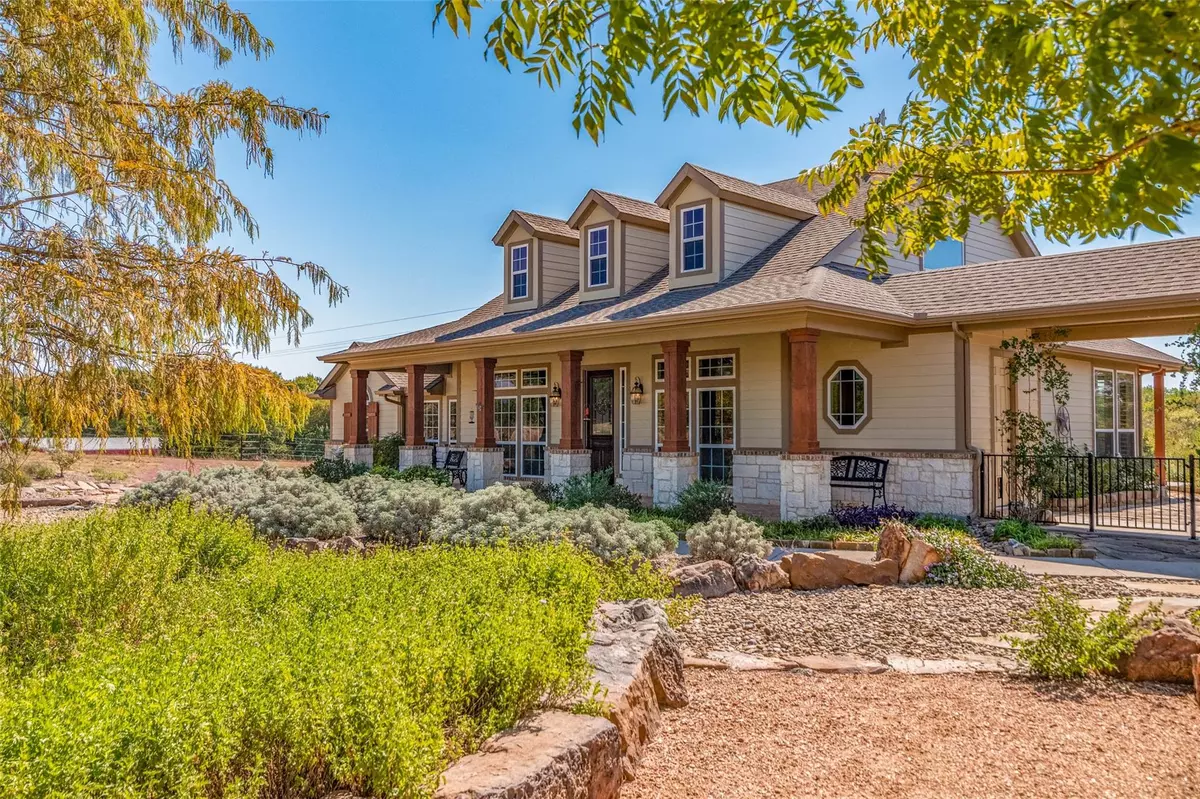$1,100,000
For more information regarding the value of a property, please contact us for a free consultation.
3 Beds
3 Baths
3,519 SqFt
SOLD DATE : 01/06/2023
Key Details
Property Type Single Family Home
Sub Type Single Family Residence
Listing Status Sold
Purchase Type For Sale
Square Footage 3,519 sqft
Price per Sqft $312
Subdivision J White Survey Ab 1019
MLS Listing ID 20180910
Sold Date 01/06/23
Bedrooms 3
Full Baths 2
Half Baths 1
HOA Y/N None
Year Built 2009
Annual Tax Amount $11,663
Lot Size 13.761 Acres
Acres 13.761
Property Description
One owner, custom built home on 13.76 beautiful acres. This one checks off all the boxes - hilltop view, meadow, trees with trails down to the creek. House exterior is Austin stone and durable Hardie cement board siding. Slab foundation sitting on steel reinforced piers drilled to rock. Home was built to meet Energy Star 2003 and 2006 IECC requirements. House features all-PEX plumbing with individual shut-offs for each room, 3 separate HVAC zones, 2 down and 1 up. Large bonus room upstairs with half bath and reinforced floor joists. Solid oak wood floors, cedar beams and crown molding draw your attention to the 10' ceilings and 8' doors. Horse barn with 3 stalls, large overhangs and pasture with 4-rail PVC fencing. Large drought-tolerant garden along crushed granite paths. Enjoy the Monarch butterflies and hummingbirds along with the peace and quiet of the country. Easy access to Hwy 121 and McKinney.
Location
State TX
County Collin
Direction From Hwy 121 in Melissa, take Hwy 121 NE approx 7 miles to CR CR 528. Left on 528 to Intersection with CR 525. Right on 525 (Graybill Road) to CR 529. Right on 529 to property on the right - approximately 1 mile off of Hwy 121
Rooms
Dining Room 1
Interior
Interior Features Built-in Features, Granite Counters, Kitchen Island, Vaulted Ceiling(s)
Heating Central, Electric, Fireplace(s), Heat Pump
Cooling Ceiling Fan(s), Central Air, Electric, Multi Units
Flooring Carpet, Ceramic Tile, Hardwood, Luxury Vinyl Plank
Fireplaces Number 1
Fireplaces Type Living Room, Wood Burning
Appliance Dishwasher, Disposal, Electric Cooktop, Electric Oven, Electric Water Heater, Microwave, Convection Oven
Heat Source Central, Electric, Fireplace(s), Heat Pump
Laundry Electric Dryer Hookup, Utility Room, Washer Hookup
Exterior
Garage Spaces 3.0
Fence Cross Fenced, Fenced, Partial Cross, Vinyl, Wire, Wrought Iron
Utilities Available Aerobic Septic, Co-op Water, Electricity Connected, Outside City Limits
Roof Type Composition
Garage Yes
Building
Lot Description Acreage, Landscaped, Many Trees, Pasture, Sloped
Story Two
Foundation Pillar/Post/Pier, Slab
Structure Type Fiber Cement,Rock/Stone,Siding
Schools
Elementary Schools Judith Harlow
School District Anna Isd
Others
Restrictions Deed
Ownership Of Record
Financing Conventional
Read Less Info
Want to know what your home might be worth? Contact us for a FREE valuation!

Our team is ready to help you sell your home for the highest possible price ASAP

©2024 North Texas Real Estate Information Systems.
Bought with Josh Long • RE/MAX Signature Properties, McK
GET MORE INFORMATION

REALTOR® | Lic# 713375






