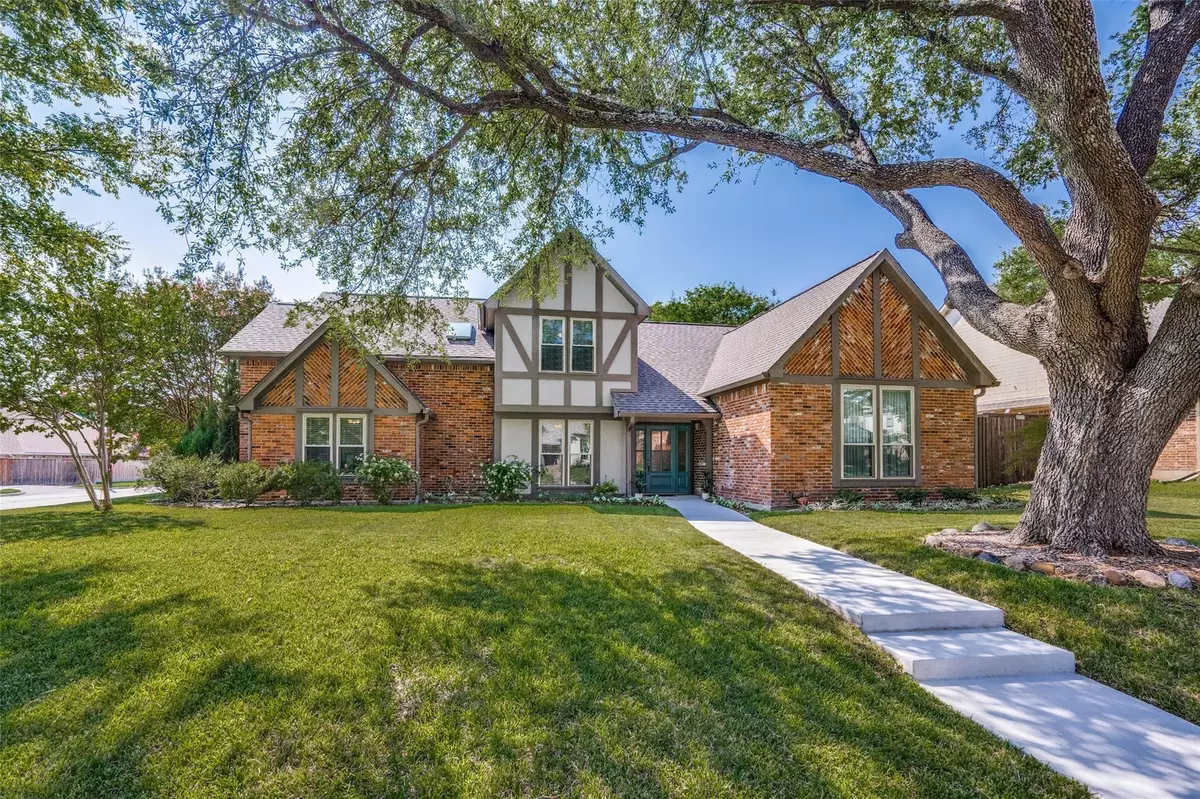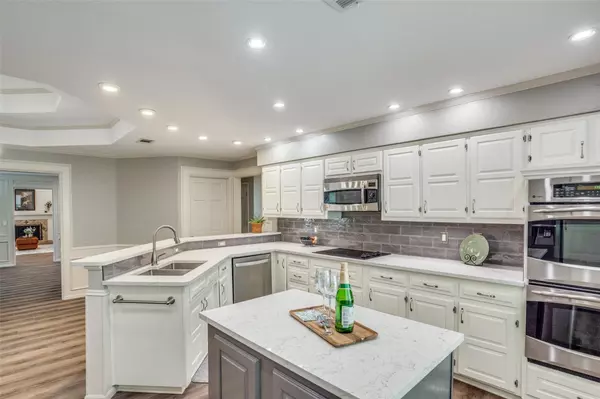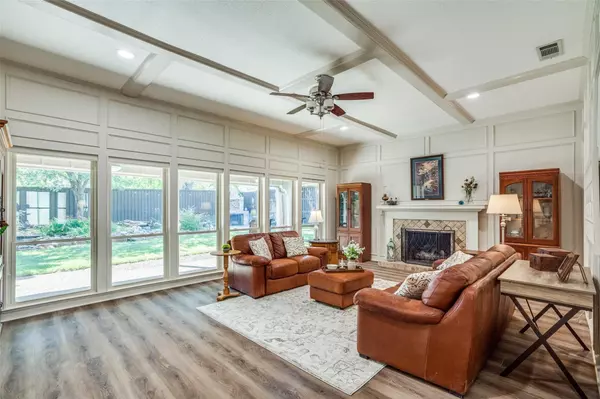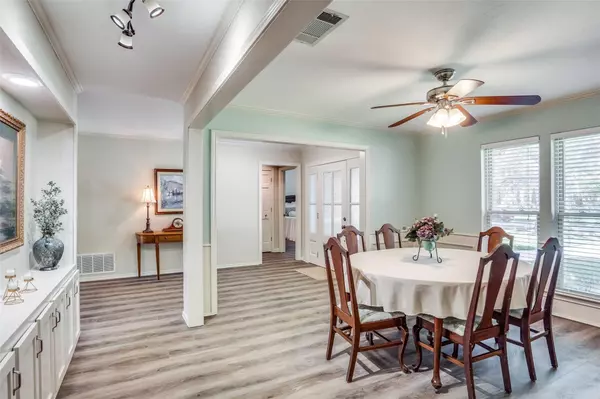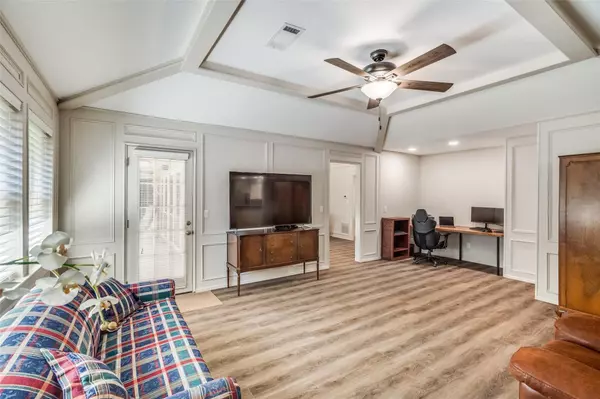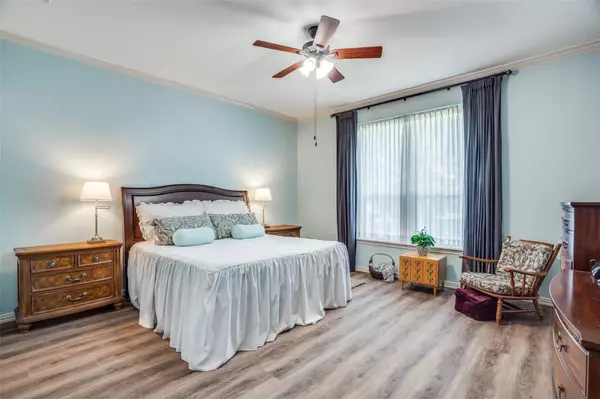$589,900
For more information regarding the value of a property, please contact us for a free consultation.
4 Beds
3 Baths
3,086 SqFt
SOLD DATE : 11/21/2022
Key Details
Property Type Single Family Home
Sub Type Single Family Residence
Listing Status Sold
Purchase Type For Sale
Square Footage 3,086 sqft
Price per Sqft $191
Subdivision Independence Square Sec Two
MLS Listing ID 20177657
Sold Date 11/21/22
Style Tudor
Bedrooms 4
Full Baths 3
HOA Y/N None
Year Built 1980
Annual Tax Amount $8,709
Lot Size 10,890 Sqft
Acres 0.25
Property Description
Striking curb appeal and captivating views of the professionally landscaped backyard oasis are waiting for you at this custom built home. Both living areas offer views of the two waterfalls, masonry fireplace and two patios. The foyer opens to the spacious dining room and oversized living room with 10-foot ceilings. The den includes an office area with direct access to the covered patio and backyard. The kitchen features quartz c-tops and two pantry cabinets, with ten pullout drawers, will make entertaining and cooking a joy! A double tray ceiling and beautiful leaded glass window adorns the bright breakfast nook. The laundry room has space for a freezer. The roomy owner’s retreat features an updated bath with a garden tub, separate shower and a custom walk-in closet. The 1st floor has an additional bedroom with direct access to a full bath. One upstairs bedroom includes a walk-in closet and the other offers a flex space. This property is sure to please every buyer.
Location
State TX
County Collin
Direction From 75, take Spring Creek west to Roundrock. Left on Roundrock, right on Cobre Valle, house on corner.
Rooms
Dining Room 2
Interior
Interior Features Built-in Features, Cable TV Available, Decorative Lighting, Eat-in Kitchen, High Speed Internet Available, Pantry, Sound System Wiring, Vaulted Ceiling(s), Wet Bar, Other
Heating Central, Zoned
Cooling Ceiling Fan(s), Central Air, Zoned
Flooring Carpet, Ceramic Tile, Luxury Vinyl Plank, Wood
Fireplaces Number 1
Fireplaces Type Fire Pit, Gas
Appliance Dishwasher, Disposal, Electric Cooktop, Gas Water Heater, Double Oven
Heat Source Central, Zoned
Exterior
Exterior Feature Covered Patio/Porch, Fire Pit, Outdoor Living Center, Private Yard
Garage Spaces 2.0
Fence Fenced, Gate, High Fence, Privacy, Wood
Utilities Available Cable Available, City Sewer, City Water, Concrete, Curbs, Individual Gas Meter, Individual Water Meter, Sidewalk
Roof Type Composition
Garage Yes
Building
Lot Description Corner Lot, Few Trees, Landscaped, Sprinkler System, Subdivision
Story Two
Foundation Slab
Structure Type Brick
Schools
Elementary Schools Hughston
High Schools Plano Senior
School District Plano Isd
Others
Ownership see agent
Acceptable Financing Cash, Conventional, VA Loan
Listing Terms Cash, Conventional, VA Loan
Financing Conventional
Read Less Info
Want to know what your home might be worth? Contact us for a FREE valuation!

Our team is ready to help you sell your home for the highest possible price ASAP

©2024 North Texas Real Estate Information Systems.
Bought with Jackie Dorbritz • Compass RE Texas, LLC
GET MORE INFORMATION

REALTOR® | Lic# 713375

